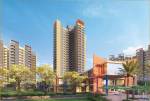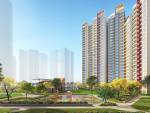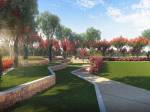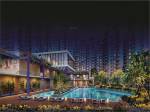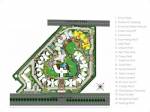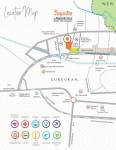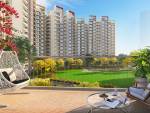
16 Photos
PROJECT RERA ID : GGM/295/2018/27 DATED 29.11.2018
1348 sq ft 4 BHK 4T Apartment in Shapoorji Pallonji Real Estate Joyville Phase 1
₹ 2.52 Cr
See inclusions
- 2 BHK sq ft₹ 1.61 Cr
- 1 BHK sq ft
- 2 BHK sq ft₹ 1.51 Cr
- 2 BHK sq ft₹ 1.54 Cr
- 3 BHK sq ft₹ 1.92 Cr
- 3 BHK sq ft₹ 2.11 Cr
- 4 BHK sq ft₹ 2.46 Cr
- 4 BHK sq ft₹ 2.52 Cr
- 3 BHK sq ft₹ 3.16 Cr
- 3 BHK sq ft₹ 3.46 Cr
- 2 BHK sq ft₹ 1.69 Cr
- 2 BHK sq ft₹ 2.24 Cr
- 2 BHK sq ft₹ 2.52 Cr
- 2 BHK sq ft₹ 1.37 Cr
- 2 BHK sq ft₹ 1.51 Cr
- 2 BHK sq ft₹ 1.37 Cr
- 2 BHK sq ft₹ 1.61 Cr
- 2 BHK sq ft₹ 1.80 Cr
- 3 BHK sq ft₹ 2.24 Cr
- 3 BHK sq ft₹ 2.47 Cr
- 3 BHK sq ft₹ 2.54 Cr
- 3 BHK sq ft₹ 3.12 Cr
- 3 BHK sq ft₹ 1.92 Cr
- 3 BHK sq ft₹ 2.47 Cr
- 3 BHK sq ft₹ 2.60 Cr
- 4 BHK sq ft₹ 4.49 Cr
- 4 BHK sq ft₹ 4.86 Cr
- 2 BHK sq ft₹ 1.80 Cr
- 2 BHK sq ft₹ 2.27 Cr
- 2 BHK sq ft₹ 2.56 Cr
- 2 BHK sq ft₹ 2.54 Cr
Project Location
Sector 102, Gurgaon
Basic Details
Amenities70
Specifications
Property Specifications
- CompletedStatus
- Feb'23Possession Start Date
- 18 AcresTotal Area
- 235Total Launched apartments
- Nov'18Launch Date
- New and ResaleAvailability
Salient Features
- 75% Open Space in the Projects
- 24,000 sq. ft. Clubhouse with Swimming Pool
- Located opposite to 100 acres of District Park
- 5 Mins Away from Delhi Public School.
- 5 Mins Away from Dwarka Expressway.
Having quickly emerged as one of India’s fastest-rising core business cities, Gurugram was an obvious preference for Joyville. Gurugram's broad-based structure complements the contemporary Joyville Township, complete with up-to-date facilities. Brought to you by Shapoorji Pallonji Joyville Phase 1 Gurugram is prepared to meet every requirement and requisite of its grand inhabitants. Shapoorji Joyville Gurgaon is developed by one of India's renowned developers Shapoorji Pallonji at Sector 1...more
Approved for Home loans from following banks
![HDFC (5244) HDFC (5244)]()
![SBI - DEL02592587P SBI - DEL02592587P]()
![Axis Bank Axis Bank]()
![PNB Housing PNB Housing]()
- LIC Housing Finance
Payment Plans
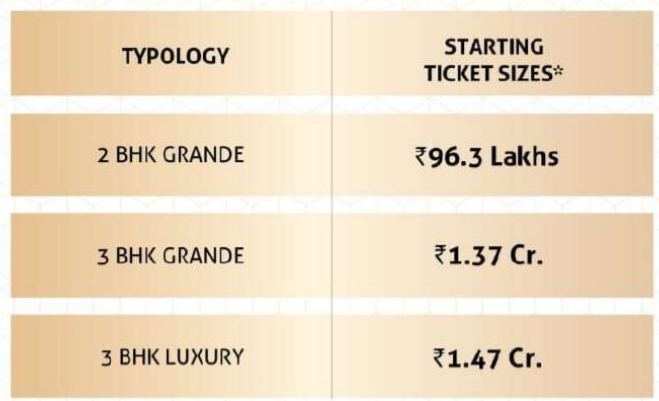
Price & Floorplan
4BHK+4T (1,348 sq ft)
₹ 2.52 Cr
See Price Inclusions

2D
- 4 Bathrooms
- 4 Bedrooms
- 1348 sqft
carpet area
property size here is carpet area. Built-up area is now available
Report Error
Gallery
Shapoorji Pallonji Joyville Phase 1Elevation
Shapoorji Pallonji Joyville Phase 1Videos
Shapoorji Pallonji Joyville Phase 1Amenities
Shapoorji Pallonji Joyville Phase 1Floor Plans
Shapoorji Pallonji Joyville Phase 1Neighbourhood
Shapoorji Pallonji Joyville Phase 1Construction Updates
Shapoorji Pallonji Joyville Phase 1Others
Home Loan & EMI Calculator
Select a unit
Loan Amount( ₹ )
Loan Tenure(in Yrs)
Interest Rate (p.a.)
Monthly EMI: ₹ 0
Apply Homeloan
Other properties in Shapoorji Pallonji Real Estate Joyville Phase 1
- 1 BHK
- 2 BHK
- 3 BHK
- 4 BHK

Contact NRI Helpdesk on
Whatsapp(Chat Only)
Whatsapp(Chat Only)
+91-96939-69347

Contact Helpdesk on
Whatsapp(Chat Only)
Whatsapp(Chat Only)
+91-96939-69347
About Shapoorji Pallonji Real Estate

- 56
Years of Experience - 111
Total Projects - 61
Ongoing Projects - RERA ID
Established in the year 1970, Shapoorji Pallonji Real Estate (SPRE) is a leading real estate builder based in Mumbai. The company has its strong presence both in India and overseas. Shapoorji Pallonji Real Estate (SPRE) builder is the first Indian construction company to start its business in Middle East. Mr. Shapoor P. Mistry is the Managing Director of the company. Since its inception, the company is engaged in constructing residential, commercial, industrial and infrastructure projects. In ad... read more
Similar Properties
- PT ASSIST
![Project Image Project Image]() ROF 2BHK+2T (596.75 sq ft)by ROF Infratech And HousingSector 102Price on request
ROF 2BHK+2T (596.75 sq ft)by ROF Infratech And HousingSector 102Price on request - PT ASSIST
![Project Image Project Image]() 2BHK+2T (1,348 sq ft)by Adel LandmarksSector 103Price on request
2BHK+2T (1,348 sq ft)by Adel LandmarksSector 103Price on request - PT ASSIST
![Project Image Project Image]() Suncity 2BHK+2T (632 sq ft)by Suncity ProjectsSector 102Price on request
Suncity 2BHK+2T (632 sq ft)by Suncity ProjectsSector 102Price on request - PT ASSIST
![Project Image Project Image]() Sidhartha 2BHK+2T (1,322 sq ft)by Sidhartha GroupSector 103Price on request
Sidhartha 2BHK+2T (1,322 sq ft)by Sidhartha GroupSector 103Price on request - PT ASSIST
![Project Image Project Image]() Pivotal 2BHK+2T (587 sq ft)by Pivotal InfrastructureG99, Sector 99Price on request
Pivotal 2BHK+2T (587 sq ft)by Pivotal InfrastructureG99, Sector 99Price on request
Discuss about Shapoorji Pallonji Joyville Phase 1
comment
Disclaimer
PropTiger.com is not marketing this real estate project (“Project”) and is not acting on behalf of the developer of this Project. The Project has been displayed for information purposes only. The information displayed here is not provided by the developer and hence shall not be construed as an offer for sale or an advertisement for sale by PropTiger.com or by the developer.
The information and data published herein with respect to this Project are collected from publicly available sources. PropTiger.com does not validate or confirm the veracity of the information or guarantee its authenticity or the compliance of the Project with applicable law in particular the Real Estate (Regulation and Development) Act, 2016 (“Act”). Read Disclaimer
The information and data published herein with respect to this Project are collected from publicly available sources. PropTiger.com does not validate or confirm the veracity of the information or guarantee its authenticity or the compliance of the Project with applicable law in particular the Real Estate (Regulation and Development) Act, 2016 (“Act”). Read Disclaimer






