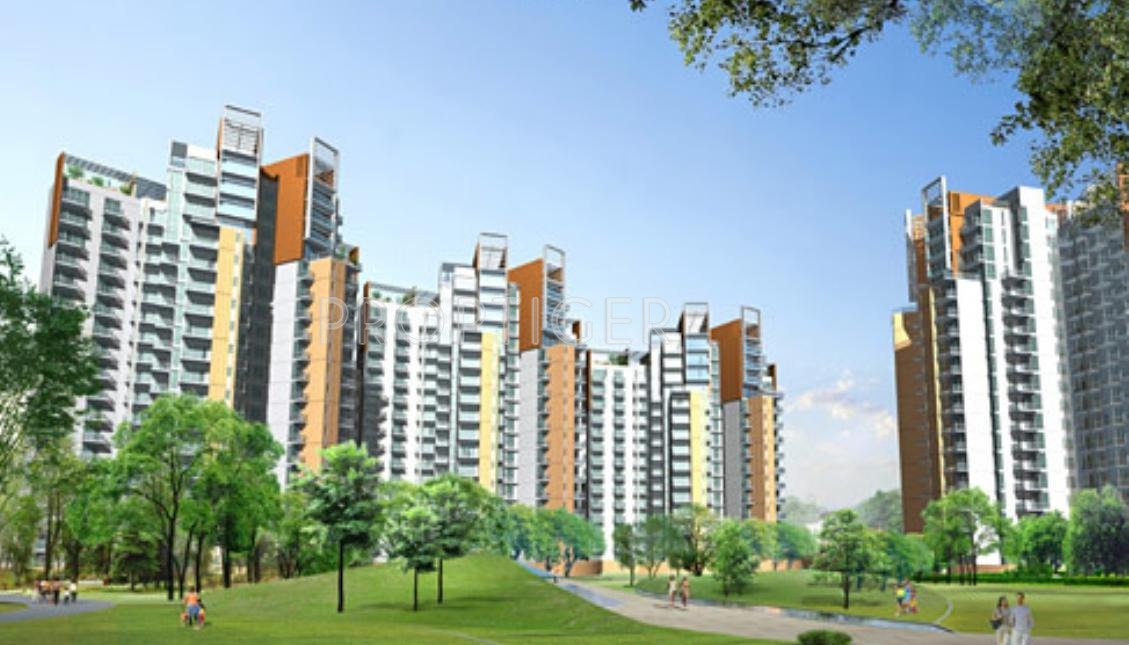
PROJECT RERA ID : Rera Not Applicable
Unitech Gardens
Price on request
Builder Price
3 BHK
Apartment
1,800 - 2,086 sq ft
Builtup area
Project Location
Sector 47, Gurgaon
Overview
- Dec'09Possession Start Date
- CompletedStatus
- 13 AcresTotal Area
- Dec'08Launch Date
- ResaleAvailability
Salient Features
- 3 open side properties
- Club house, rainwater harvesting are some of the prominent amenities
- 30 mindriving distance from the igi airport
- The project is spread over a total area of 13 acres of land. unitech uniworld gardens has a total of 8 towers
- The construction is of 19 floors.,internal : living/dining/bed rooms: painted in pleasing shades of acrylic emulsion paint servant room
- Swimming pool, landscape gardenrainwater harvesting
More about Unitech Gardens
Unitech Gardens is a luxurious residential project offering 3 BHK apartments located in Sector 47, Gurgaon. Each apartment measures in between 1800 to 2086 sq ft. The total area covered by the community is 13 acres and comprises of several amenities apart from residential towers. Established in 1972, Unitech is one of the leading real estate companies in India. They have worked on 95 projects so far. Out of which, 49 are under construction. Apart from Unitech Gardens, their projects are based in...read more
Approved for Home loans from following banks
Unitech Gardens Floor Plans
- 3 BHK
| Floor Plan | Area | Builder Price |
|---|---|---|
 | 1800 sq ft (3BHK+4T) | - |
 | 2027 sq ft (3BHK+4T) | - |
 | 2086 sq ft (3BHK+4T) | - |
Report Error
Our Picks
- PriceConfigurationPossession
- Current Project
![gardens Images for Elevation of Unitech Gardens Images for Elevation of Unitech Gardens]() Unitech Gardensby Unitech LimitedSector 47, GurgaonData Not Available3 BHK Apartment1,800 - 2,086 sq ftDec '09
Unitech Gardensby Unitech LimitedSector 47, GurgaonData Not Available3 BHK Apartment1,800 - 2,086 sq ftDec '09 - Recommended
![resorts Elevation Elevation]() Resortsby Central ParkSector 48, Gurgaon₹ 3.69 Cr - ₹ 11.55 Cr2,3,4 BHK Apartment1,255 - 3,931 sq ftFeb '23
Resortsby Central ParkSector 48, Gurgaon₹ 3.69 Cr - ₹ 11.55 Cr2,3,4 BHK Apartment1,255 - 3,931 sq ftFeb '23 - Recommended
![Images for Project Images for Project]() Bella Vistaby Central ParkSector 48, Gurgaon₹ 3.00 Cr - ₹ 4.77 Cr1 BHK Apartment1,058 - 1,683 sq ftJul '24
Bella Vistaby Central ParkSector 48, Gurgaon₹ 3.00 Cr - ₹ 4.77 Cr1 BHK Apartment1,058 - 1,683 sq ftJul '24
Unitech Gardens Amenities
- Power Backup
- Lift Available
- Rain Water Harvesting
- Club House
- Swimming Pool
- 24 X 7 Security
- Car Parking
- Gymnasium
Unitech Gardens Specifications
Doors
Internal:
Flush Shutters
Flooring
Balcony:
Ceramic Tiles
Kitchen:
Ceramic tiles
Master Bedroom:
Wooden flooring
Other Bedroom:
Wooden Flooring
Gallery
Unitech GardensElevation
Unitech GardensFloor Plans
Unitech GardensNeighbourhood

Contact NRI Helpdesk on
Whatsapp(Chat Only)
Whatsapp(Chat Only)
+91-96939-69347

Contact Helpdesk on
Whatsapp(Chat Only)
Whatsapp(Chat Only)
+91-96939-69347
About Unitech Limited

- 56
Years of Experience - 93
Total Projects - 9
Ongoing Projects - RERA ID
Founded in 1972, Unitech Group is India?s second largest real estate builder. Nearly 40 years in the real estate business, the builders have a strong presence across the country and operates in the three major segments of real estate that is?residential, commercial and hospitality. Known to be the most geographically diversified builders in the country, the builder offers some promising projects across the NCR, and major north Indian cities. From villas in Gurgaon to apartments in Bangalore, Uni... read more
Similar Projects
- PT ASSIST
![resorts Elevation resorts Elevation]() Central Resortsby Central ParkSector 48, Gurgaon₹ 3.69 Cr - ₹ 11.55 Cr
Central Resortsby Central ParkSector 48, Gurgaon₹ 3.69 Cr - ₹ 11.55 Cr - PT ASSIST
![Images for Project Images for Project]() Bella Vistaby Central ParkSector 48, Gurgaon₹ 3.00 Cr - ₹ 4.77 Cr
Bella Vistaby Central ParkSector 48, Gurgaon₹ 3.00 Cr - ₹ 4.77 Cr - PT ASSIST
![the-trillion Elevation the-trillion Elevation]() Experion The Trillionby Experion DevelopersSector 48, Gurgaon₹ 5.78 Cr - ₹ 7.18 Cr
Experion The Trillionby Experion DevelopersSector 48, Gurgaon₹ 5.78 Cr - ₹ 7.18 Cr - PT ASSIST
![the-villas Elevation the-villas Elevation]() Unitech The Villasby Unitech LimitedSector 33, Gurgaon₹ 8.10 Cr
Unitech The Villasby Unitech LimitedSector 33, Gurgaon₹ 8.10 Cr - PT ASSIST
![primanti-uberluxe Images for Elevation of TATA Housing Primanti UberLuxe primanti-uberluxe Images for Elevation of TATA Housing Primanti UberLuxe]() TATA Primantiby TATA Housing DevelopmentSector 72, Gurgaon₹ 5.91 Cr - ₹ 15.46 Cr
TATA Primantiby TATA Housing DevelopmentSector 72, Gurgaon₹ 5.91 Cr - ₹ 15.46 Cr
Discuss about Unitech Gardens
comment
Disclaimer
PropTiger.com is not marketing this real estate project (“Project”) and is not acting on behalf of the developer of this Project. The Project has been displayed for information purposes only. The information displayed here is not provided by the developer and hence shall not be construed as an offer for sale or an advertisement for sale by PropTiger.com or by the developer.
The information and data published herein with respect to this Project are collected from publicly available sources. PropTiger.com does not validate or confirm the veracity of the information or guarantee its authenticity or the compliance of the Project with applicable law in particular the Real Estate (Regulation and Development) Act, 2016 (“Act”). Read Disclaimer
The information and data published herein with respect to this Project are collected from publicly available sources. PropTiger.com does not validate or confirm the veracity of the information or guarantee its authenticity or the compliance of the Project with applicable law in particular the Real Estate (Regulation and Development) Act, 2016 (“Act”). Read Disclaimer

























