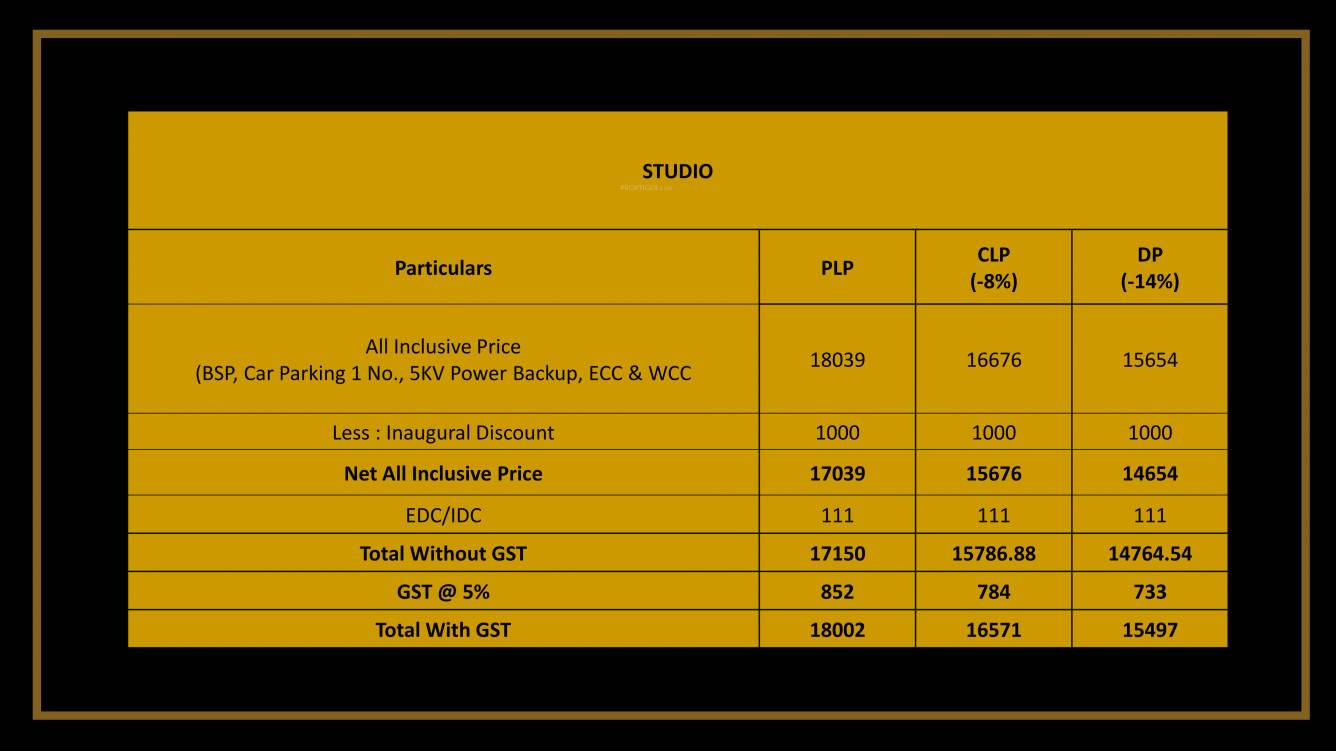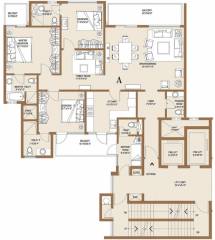
16 Photos
PROJECT RERA ID : Rera Not Applicable
2464 sq ft 3 BHK 3T Apartment in Central Park Resortsby Central Park
₹ 7.24 Cr
See inclusions
- 2 BHK 886 sq ft
- 2 BHK 1045 sq ft₹ 3.07 Cr
- 1 BHK 1118 sq ft₹ 3.28 Cr
- 3 BHK 1243 sq ft
- 2 BHK 1255 sq ft₹ 3.69 Cr
- 2 BHK 1418 sq ft₹ 4.16 Cr
- 2 BHK 1495 sq ft₹ 4.39 Cr
- 2 BHK 1676 sq ft₹ 4.92 Cr
- 3 BHK 1700 sq ft₹ 4.99 Cr
- 3 BHK 1869 sq ft₹ 5.49 Cr
- 3 BHK 1960 sq ft₹ 5.76 Cr
- 3 BHK 2235 sq ft₹ 6.56 Cr
- 3 BHK 2350 sq ft₹ 6.90 Cr
- 3 BHK 2450 sq ft₹ 7.20 Cr
- 3 BHK 2464 sq ft₹ 7.24 Cr
- 3 BHK 2550 sq ft
- 3 BHK 2590 sq ft
- 3 BHK 2647 sq ft₹ 7.77 Cr
- 3 BHK 2650 sq ft₹ 7.78 Cr
- 3 BHK 2719 sq ft₹ 7.99 Cr
- 3 BHK 2838 sq ft₹ 8.34 Cr
- 3 BHK 3464 sq ft₹ 10.17 Cr
- 4 BHK 3800 sq ft₹ 11.16 Cr
- 4 BHK 3820 sq ft
- 4 BHK 3931 sq ft₹ 11.55 Cr
- 4 BHK 4615 sq ft₹ 13.55 Cr
Project Location
Sector 48, Gurgaon
Basic Details
Amenities25
Specifications
Property Specifications
- CompletedStatus
- Feb'23Possession Start Date
- 2464 sq ftSize
- 47.5 AcresTotal Area
- 1446Total Launched apartments
- Apr'18Launch Date
- New and ResaleAvailability
Salient Features
- 80.94K sq.m Grand Central Garden.
- Banking convenience with ICICI Bank ATM and Axis Bank ATM located within 400 m.
- Masterplanned by Renowned HOK International Ltd.
- Manav Rachna International School present within 2.9 km.
- Medical facilities Park Hospital and Medharbour Multispeciality Hospital present within 3 km.
- Eco-conscious living with rainwater harvesting and meticulous landscaping.
- Secure living with gated access and video door security.
- On-site facilities include an ATM, cafeteria, Gymnasium etc.
Central Park Resorts in Sector 48, Gurgaon is a ready-to-move housing society. It offers apartments, studio apartments and service apartments in varied budget range. These units are a perfect combination of comfort and style, specifically designed to suit your requirements and conveniences. This housing society is now ready to be called home as families have started moving in. Check out some of the features of Central Park Resorts housing society.
Approved for Home loans from following banks
![HDFC (5244) HDFC (5244)]()
![SBI - DEL02592587P SBI - DEL02592587P]()
![Axis Bank Axis Bank]()
![PNB Housing PNB Housing]()
- LIC Housing Finance
Payment Plans

Price & Floorplan
Report Error
Gallery
Central Park ResortsElevation
Central Park ResortsVideos
Central Park ResortsAmenities
Central Park ResortsFloor Plans
Central Park ResortsNeighbourhood
Central Park ResortsOthers
Home Loan & EMI Calculator
Select a unit
Loan Amount( ₹ )
Loan Tenure(in Yrs)
Interest Rate (p.a.)
Monthly EMI: ₹ 0
Apply Homeloan
Other properties in Central Park Resorts
- 1 BHK
- 2 BHK
- 3 BHK
- 4 BHK

Contact NRI Helpdesk on
Whatsapp(Chat Only)
Whatsapp(Chat Only)
+91-96939-69347

Contact Helpdesk on
Whatsapp(Chat Only)
Whatsapp(Chat Only)
+91-96939-69347
About Central Park

- 34
Years of Experience - 22
Total Projects - 5
Ongoing Projects - RERA ID
It is a leading name in the country when it comes to the real estate industry in the National Capital Region. Property by Central Park is highly coveted by aspiring buyers in this area on account of the company’s commitment to quality and its core competencies that cover every aspect of the project cycle -- from land acquisition to design, planning, architecture, marketing and construction. The company specializes in building aesthetically appealing structures that adhere to the strictest ... read more
Similar Properties
- PT ASSIST
![Project Image Project Image]() Central Park 3BHK+3T (2,450 sq ft)by Central ParkSector 48, GurgaonPrice on request
Central Park 3BHK+3T (2,450 sq ft)by Central ParkSector 48, GurgaonPrice on request - PT ASSIST
![Project Image Project Image]() Central Park 3BHK+3T (2,550 sq ft)by Central ParkSector 48Price on request
Central Park 3BHK+3T (2,550 sq ft)by Central ParkSector 48Price on request - PT ASSIST
![Project Image Project Image]() CGHS 4BHK+3T (2,370 sq ft)by CGHS GroupSector 47Price on request
CGHS 4BHK+3T (2,370 sq ft)by CGHS GroupSector 47Price on request - PT ASSIST
![Project Image Project Image]() Central Park 3BHK+3T (2,350 sq ft) + Servant Roomby Central ParkSector 48Price on request
Central Park 3BHK+3T (2,350 sq ft) + Servant Roomby Central ParkSector 48Price on request - PT ASSIST
![Project Image Project Image]() Forte 4BHK+4Tby Forte Point IndiaPlot No.12-B,Sec-47Price on request
Forte 4BHK+4Tby Forte Point IndiaPlot No.12-B,Sec-47Price on request
Discuss about Central Park Resorts
comment
Disclaimer
PropTiger.com is not marketing this real estate project (“Project”) and is not acting on behalf of the developer of this Project. The Project has been displayed for information purposes only. The information displayed here is not provided by the developer and hence shall not be construed as an offer for sale or an advertisement for sale by PropTiger.com or by the developer.
The information and data published herein with respect to this Project are collected from publicly available sources. PropTiger.com does not validate or confirm the veracity of the information or guarantee its authenticity or the compliance of the Project with applicable law in particular the Real Estate (Regulation and Development) Act, 2016 (“Act”). Read Disclaimer
The information and data published herein with respect to this Project are collected from publicly available sources. PropTiger.com does not validate or confirm the veracity of the information or guarantee its authenticity or the compliance of the Project with applicable law in particular the Real Estate (Regulation and Development) Act, 2016 (“Act”). Read Disclaimer































