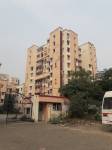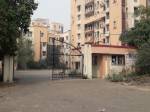
5 Photos
1473 sq ft 3 BHK 3T Apartment in The Antriksh Group Swarn Apartment
Price on request
Project Location
PI, Greater Noida
Basic Details
Amenities9
Specifications
Property Specifications
- CompletedStatus
- May'08Possession Start Date
- 1473 sq ftSize
- Aug'05Launch Date
- ResaleAvailability
Salient Features
- Landscaped gardens, swimming pool, olympic size swimming pool, tree plantation are some of the amenities in the project
- Accessibility to key landmarks
- Schools, hospitals, restaurants, banks are situated in close vicinity
.
Price & Floorplan
3BHK+3T (1,473 sq ft)
Price On Request

- 3 Bathrooms
- 3 Bedrooms
Report Error
Gallery
The Antriksh Swarn ApartmentElevation
The Antriksh Swarn ApartmentAmenities
Other properties in The Antriksh Group Swarn Apartment
- 3 BHK

Contact NRI Helpdesk on
Whatsapp(Chat Only)
Whatsapp(Chat Only)
+91-96939-69347

Contact Helpdesk on
Whatsapp(Chat Only)
Whatsapp(Chat Only)
+91-96939-69347
About The Antriksh Group

- 39
Years of Experience - 42
Total Projects - 6
Ongoing Projects - RERA ID
The Antriksh Group is an ISO 9001:2000 certified real estate development company with a pan India presence. Since its inception, the company has constructed commercial buildings, shopping malls and housing societies in Gurgaon, Delhi, Noida and other parts of India. Top Projects: Greens in Ahinsa Khand 2, Ghaziabad comprising 80 units of 3, 4 and 5 BHK apartments with sizes ranging from 1,742 sq. ft. to 2,131 sq. ft. Antriksh Dwarka in Sector 4 Dwarka, Delhi offering 2 and 3 BHK spacious apartm... read more
Similar Properties
- PT ASSIST
![Project Image Project Image]() Eldeco 3BHK+3Tby Eldeco GroupGreater NoidaPrice on request
Eldeco 3BHK+3Tby Eldeco GroupGreater NoidaPrice on request - PT ASSIST
![Project Image Project Image]() Eldeco 3BHK+3T (1,510 sq ft)by Eldeco GroupSector PIPrice on request
Eldeco 3BHK+3T (1,510 sq ft)by Eldeco GroupSector PIPrice on request - PT ASSIST
![Project Image Project Image]() Eldeco 2BHK+3T (1,515 sq ft) Study Roomby Eldeco GroupPi-1&2Price on request
Eldeco 2BHK+3T (1,515 sq ft) Study Roomby Eldeco GroupPi-1&2Price on request - PT ASSIST
![Project Image Project Image]() Eldeco 2BHK+2Tby Eldeco GroupGreater NoidaPrice on request
Eldeco 2BHK+2Tby Eldeco GroupGreater NoidaPrice on request - PT ASSIST
![Project Image Project Image]() Reputed Builder 3BHK+3T (1,600 sq ft)by Reputed BuilderSector PI 1Price on request
Reputed Builder 3BHK+3T (1,600 sq ft)by Reputed BuilderSector PI 1Price on request
Discuss about The Antriksh Swarn Apartment
comment
Disclaimer
PropTiger.com is not marketing this real estate project (“Project”) and is not acting on behalf of the developer of this Project. The Project has been displayed for information purposes only. The information displayed here is not provided by the developer and hence shall not be construed as an offer for sale or an advertisement for sale by PropTiger.com or by the developer.
The information and data published herein with respect to this Project are collected from publicly available sources. PropTiger.com does not validate or confirm the veracity of the information or guarantee its authenticity or the compliance of the Project with applicable law in particular the Real Estate (Regulation and Development) Act, 2016 (“Act”). Read Disclaimer
The information and data published herein with respect to this Project are collected from publicly available sources. PropTiger.com does not validate or confirm the veracity of the information or guarantee its authenticity or the compliance of the Project with applicable law in particular the Real Estate (Regulation and Development) Act, 2016 (“Act”). Read Disclaimer











