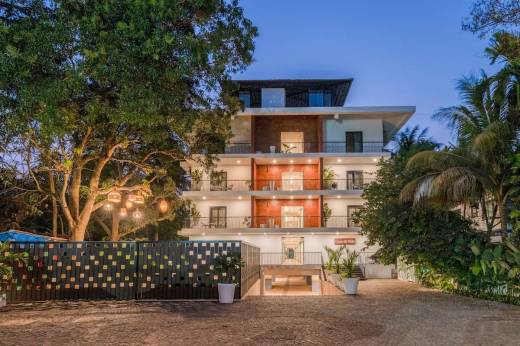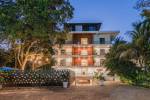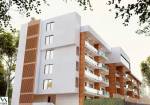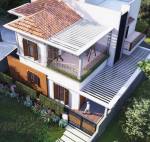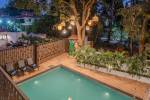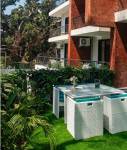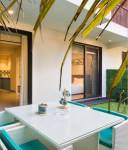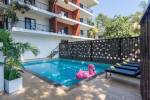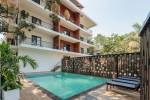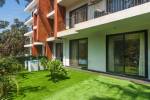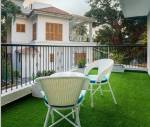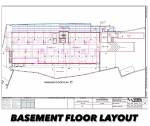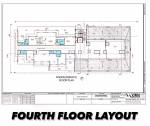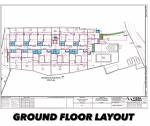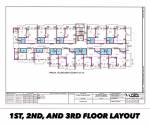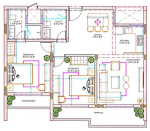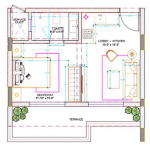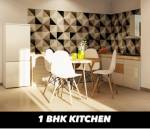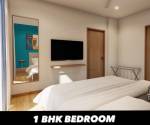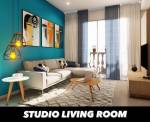
42 Photos
PROJECT RERA ID : PRGO06221648
Casa De Vida

Price on request
Builder Price
1, 2, 3, 4 BHK
Villa, Apartment
1,216 - 6,760 sq ft
Builtup area
Project Location
Arpora, Goa
Overview
- Feb'23Possession Start Date
- CompletedStatus
- 0.58 AcresTotal Area
- May'22Launch Date
- ResaleAvailability
Casa De Vida Floor Plans
- 1 BHK
- 2 BHK
- 3 BHK
- 4 BHK
| Floor Plan | Area | Builder Price |
|---|---|---|
 | 1216 sq ft (1BHK+1T) | - |
1313 sq ft (1BHK+1T) | - | |
1367 sq ft (1BHK+1T) | - | |
1378 sq ft (1BHK+1T) | - | |
1432 sq ft (1BHK+1T) | - | |
1453 sq ft (1BHK+1T) | - | |
1550 sq ft (1BHK+1T) | - |
4 more size(s)less size(s)
Report Error
Our Picks
- PriceConfigurationPossession
- Current Project
![casa-de-vida Elevation Elevation]() Casa De Vidaby Sheraton Realtors LlpArpora, GoaData Not Available1,2,3 BHK Apartment, 4 BHK Villa1,216 - 6,760 sq ftFeb '23
Casa De Vidaby Sheraton Realtors LlpArpora, GoaData Not Available1,2,3 BHK Apartment, 4 BHK Villa1,216 - 6,760 sq ftFeb '23 - Recommended
![Images for Project Images for Project]() Ocean Crestby Prestige GroupTaleigao, Goa₹ 1.75 Cr - ₹ 5.87 Cr3,4 BHK Apartment922 - 2,669 sq ftFeb '24
Ocean Crestby Prestige GroupTaleigao, Goa₹ 1.75 Cr - ₹ 5.87 Cr3,4 BHK Apartment922 - 2,669 sq ftFeb '24 - Recommended
![Images for Elevation of Provident Adora De Goa 6 Images for Elevation of Provident Adora De Goa 6]() Adora De Goa 6by Provident HousingDabolim, Goa₹ 57.09 L - ₹ 1.17 Cr2,3 BHK Apartment810 - 1,500 sq ftJan '23
Adora De Goa 6by Provident HousingDabolim, Goa₹ 57.09 L - ₹ 1.17 Cr2,3 BHK Apartment810 - 1,500 sq ftJan '23
Casa De Vida Amenities
- Swimming Pool
- Gymnasium
- 24 X 7 Security
- CCTV
- Intercom
- Internet/Wi-Fi
- Car Parking
- Full Power Backup
Casa De Vida Specifications
Flooring
Toilets:
Anti Skid Tiles
Living/Dining:
Vitrified Tiles
Master Bedroom:
Vitrified Tiles
Other Bedroom:
Vitrified Tiles
Kitchen:
Vitrified Tiles
Fittings
Kitchen:
Modular Kitchen
Toilets:
CP Fittings of Jaquar / Marc or Equivalent
Gallery
Casa De VidaElevation
Casa De VidaVideos
Casa De VidaAmenities
Casa De VidaFloor Plans
Casa De VidaOthers
Payment Plans


Contact NRI Helpdesk on
Whatsapp(Chat Only)
Whatsapp(Chat Only)
+91-96939-69347

Contact Helpdesk on
Whatsapp(Chat Only)
Whatsapp(Chat Only)
+91-96939-69347
About Sheraton Realtors Llp
Sheraton Realtors Llp
- 2
Total Projects - 0
Ongoing Projects - RERA ID
Similar Projects
Discuss about Casa De Vida
comment
Disclaimer
PropTiger.com is not marketing this real estate project (“Project”) and is not acting on behalf of the developer of this Project. The Project has been displayed for information purposes only. The information displayed here is not provided by the developer and hence shall not be construed as an offer for sale or an advertisement for sale by PropTiger.com or by the developer.
The information and data published herein with respect to this Project are collected from publicly available sources. PropTiger.com does not validate or confirm the veracity of the information or guarantee its authenticity or the compliance of the Project with applicable law in particular the Real Estate (Regulation and Development) Act, 2016 (“Act”). Read Disclaimer
The information and data published herein with respect to this Project are collected from publicly available sources. PropTiger.com does not validate or confirm the veracity of the information or guarantee its authenticity or the compliance of the Project with applicable law in particular the Real Estate (Regulation and Development) Act, 2016 (“Act”). Read Disclaimer


