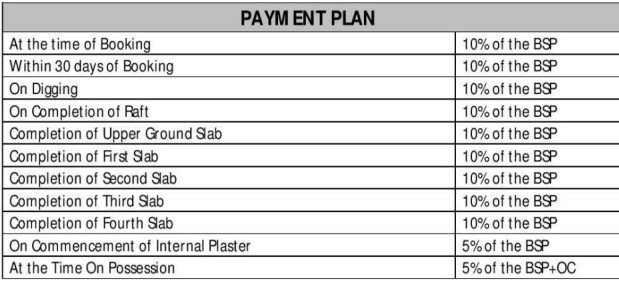
4 Photos
855 sq ft 2 BHK 2T Apartment in Shrasth Propbuild Ghaziabad Unione Residency
Price on request
Project Location
Mehrauli at NH 24, Ghaziabad
Basic Details
Amenities9
Property Specifications
- CompletedStatus
- 855 sq ftSize
- ResaleAvailability
Unione Residency is a premium housing project launched by Shrasth Propbuild Ghaziabad in Mehrauli at NH 24, Ghaziabad. These 1, 2, 3 BHK Apartment in NH 24 are available from 600 sqft to 1125 sqft. Among the many luxurious amenities that the project hosts are Amphitheater, 24 X 7 Security, Indoor Games, Property Staff, Swimming Pool etc.
Payment Plans

Price & Floorplan
2BHK+2T (855 sq ft)
Price On Request

- 2 Bathrooms
- 2 Bedrooms
Report Error
Gallery
Shrasth Unione ResidencyElevation
Shrasth Unione ResidencyFloor Plans
Shrasth Unione ResidencyNeighbourhood
Other properties in Shrasth Propbuild Ghaziabad Unione Residency
- 1 BHK
- 2 BHK
- 3 BHK

Contact NRI Helpdesk on
Whatsapp(Chat Only)
Whatsapp(Chat Only)
+91-96939-69347

Contact Helpdesk on
Whatsapp(Chat Only)
Whatsapp(Chat Only)
+91-96939-69347
About Shrasth Propbuild Ghaziabad
Shrasth Propbuild Ghaziabad
- 1
Total Projects - 0
Ongoing Projects - RERA ID
Similar Properties
- PT ASSIST
![Project Image Project Image]() Krishna 2BHK+2T (850 sq ft)by Krishna Real Estate And DevelopersPlot No 76 & 77, Royal Garden, Shastri NagarPrice on request
Krishna 2BHK+2T (850 sq ft)by Krishna Real Estate And DevelopersPlot No 76 & 77, Royal Garden, Shastri NagarPrice on request - PT ASSIST
![Project Image Project Image]() Mahagun 2BHK+2T (840 sq ft)by Mahagun GroupNational Highway 24, Near Columbia Asia Hospital, MahagunpuramPrice on request
Mahagun 2BHK+2T (840 sq ft)by Mahagun GroupNational Highway 24, Near Columbia Asia Hospital, MahagunpuramPrice on request - PT ASSIST
![Project Image Project Image]() Shivakashi 2BHK+2T (800 sq ft)by Shivakashi InfraPlot No. 78, 79, Royal Garden, Shastri NagarPrice on request
Shivakashi 2BHK+2T (800 sq ft)by Shivakashi InfraPlot No. 78, 79, Royal Garden, Shastri NagarPrice on request - PT ASSIST
![Project Image Project Image]() Ganesh 2BHK+2T (955 sq ft)by Ganesh InfrabuildNH 24, DasnaPrice on request
Ganesh 2BHK+2T (955 sq ft)by Ganesh InfrabuildNH 24, DasnaPrice on request - PT ASSIST
![Project Image Project Image]() UCHDPL 3BHK+3T (734.10 sq ft)by Uppal Chadha Hi Tech DevelopersDasna, NH 24, GhaziabadPrice on request
UCHDPL 3BHK+3T (734.10 sq ft)by Uppal Chadha Hi Tech DevelopersDasna, NH 24, GhaziabadPrice on request
Discuss about Shrasth Unione Residency
comment
Disclaimer
PropTiger.com is not marketing this real estate project (“Project”) and is not acting on behalf of the developer of this Project. The Project has been displayed for information purposes only. The information displayed here is not provided by the developer and hence shall not be construed as an offer for sale or an advertisement for sale by PropTiger.com or by the developer.
The information and data published herein with respect to this Project are collected from publicly available sources. PropTiger.com does not validate or confirm the veracity of the information or guarantee its authenticity or the compliance of the Project with applicable law in particular the Real Estate (Regulation and Development) Act, 2016 (“Act”). Read Disclaimer
The information and data published herein with respect to this Project are collected from publicly available sources. PropTiger.com does not validate or confirm the veracity of the information or guarantee its authenticity or the compliance of the Project with applicable law in particular the Real Estate (Regulation and Development) Act, 2016 (“Act”). Read Disclaimer










