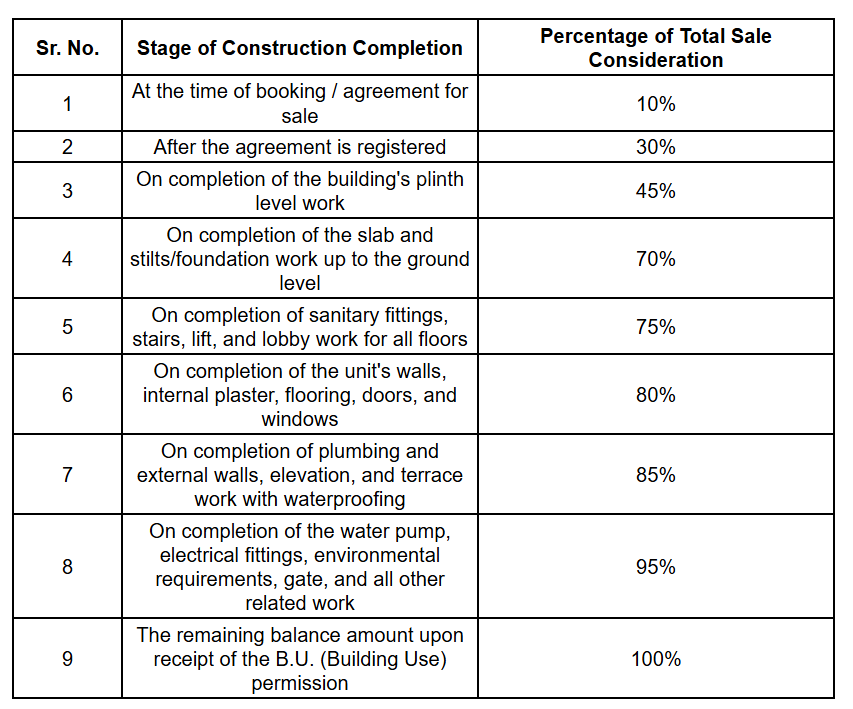
PROJECT RERA ID : PR/GJ/GANDHINAGAR/GANDHINAGAR/Gandhinagar Municipal Corporation/MN7AA09907/130422
Signor Skyline

₹ 65.59 L
Builder Price
See inclusions
3 BHK
Apartment
1,845 sq ft
Builtup area
Project Location
Zundal, Gandhinagar
Overview
- Feb'28Possession Start Date
- Under ConstructionStatus
- 1.35 AcresTotal Area
- 237Total Launched apartments
- Mar'22Launch Date
- NewAvailability
Signor Skyline Floor Plans
- 3 BHK
| Floor Plan | Area | Builder Price |
|---|---|---|
 | 1845 sq ft (3BHK+3T) | ₹ 65.59 L |
Report Error
Our Picks
- PriceConfigurationPossession
- Current Project
![signor-skyline Elevation Elevation]() Signor Skylineby Samarpan DevelopersZundal, Gandhinagar₹ 65.59 L - ₹ 65.59 L3 BHK Apartment1,845 sq ftFeb '28
Signor Skylineby Samarpan DevelopersZundal, Gandhinagar₹ 65.59 L - ₹ 65.59 L3 BHK Apartment1,845 sq ftFeb '28 - Recommended
![the-regal Elevation Elevation]() The Regalby AristoAdalaj, Gandhinagar₹ 1.55 Cr - ₹ 1.97 Cr4 BHK Apartment1,393 - 1,771 sq ftDec '28
The Regalby AristoAdalaj, Gandhinagar₹ 1.55 Cr - ₹ 1.97 Cr4 BHK Apartment1,393 - 1,771 sq ftDec '28 - Recommended
![queens-land-phase-2 Elevation Elevation]() Queens Land Phase 2by Swagat GroupSargaasan, Gandhinagar₹ 1.55 Cr - ₹ 1.97 Cr2,3 BHK Apartment1,152 - 1,809 sq ftApr '25
Queens Land Phase 2by Swagat GroupSargaasan, Gandhinagar₹ 1.55 Cr - ₹ 1.97 Cr2,3 BHK Apartment1,152 - 1,809 sq ftApr '25
Signor Skyline Amenities
- Swimming Pool
- Community Hall
- 24X7 Water Supply
- Fire Fighting System
- Lift(s)
- Sewage
- Children's play area
- Gymnasium
Signor Skyline Specifications
Doors
Main:
Decorative Main Door
Internal:
Flush Door
Walls
Exterior:
Sand Faced Plaster
Interior:
Putty on Walls
Gallery
Signor SkylineElevation
Signor SkylineVideos
Signor SkylineAmenities
Signor SkylineFloor Plans
Signor SkylineNeighbourhood
Signor SkylineConstruction Updates
Payment Plans


Contact NRI Helpdesk on
Whatsapp(Chat Only)
Whatsapp(Chat Only)
+91-96939-69347

Contact Helpdesk on
Whatsapp(Chat Only)
Whatsapp(Chat Only)
+91-96939-69347
About Samarpan Developers
Samarpan Developers
- 3
Total Projects - 3
Ongoing Projects - RERA ID
Similar Projects
- PT ASSIST
![the-regal Elevation the-regal Elevation]() Aristo The Regalby AristoAdalaj, Gandhinagar₹ 1.55 Cr - ₹ 1.97 Cr
Aristo The Regalby AristoAdalaj, Gandhinagar₹ 1.55 Cr - ₹ 1.97 Cr - PT ASSIST
![queens-land-phase-2 Elevation queens-land-phase-2 Elevation]() Swagat Queens Land Phase 2by Swagat GroupSargaasan, GandhinagarPrice on request
Swagat Queens Land Phase 2by Swagat GroupSargaasan, GandhinagarPrice on request - PT ASSIST
![wtc Elevation wtc Elevation]() Viridian WTCby Viridian RedGift City, Gandhinagar₹ 53.71 L - ₹ 81.88 L
Viridian WTCby Viridian RedGift City, Gandhinagar₹ 53.71 L - ₹ 81.88 L - PT ASSIST
![vida-project Elevation vida-project Elevation]() Vidaby Nila Spaces AhmedabadGift City, Gandhinagar₹ 1.01 Cr - ₹ 2.47 Cr
Vidaby Nila Spaces AhmedabadGift City, Gandhinagar₹ 1.01 Cr - ₹ 2.47 Cr - PT ASSIST
![north-sky Elevation north-sky Elevation]() Shilp North Skyby Shilp GroupGift City, Gandhinagar₹ 1.13 Cr - ₹ 4.03 Cr
Shilp North Skyby Shilp GroupGift City, Gandhinagar₹ 1.13 Cr - ₹ 4.03 Cr
Discuss about Signor Skyline
comment
Disclaimer
PropTiger.com is not marketing this real estate project (“Project”) and is not acting on behalf of the developer of this Project. The Project has been displayed for information purposes only. The information displayed here is not provided by the developer and hence shall not be construed as an offer for sale or an advertisement for sale by PropTiger.com or by the developer.
The information and data published herein with respect to this Project are collected from publicly available sources. PropTiger.com does not validate or confirm the veracity of the information or guarantee its authenticity or the compliance of the Project with applicable law in particular the Real Estate (Regulation and Development) Act, 2016 (“Act”). Read Disclaimer
The information and data published herein with respect to this Project are collected from publicly available sources. PropTiger.com does not validate or confirm the veracity of the information or guarantee its authenticity or the compliance of the Project with applicable law in particular the Real Estate (Regulation and Development) Act, 2016 (“Act”). Read Disclaimer

































