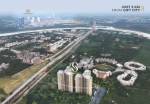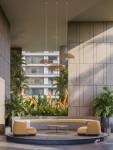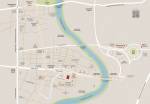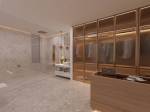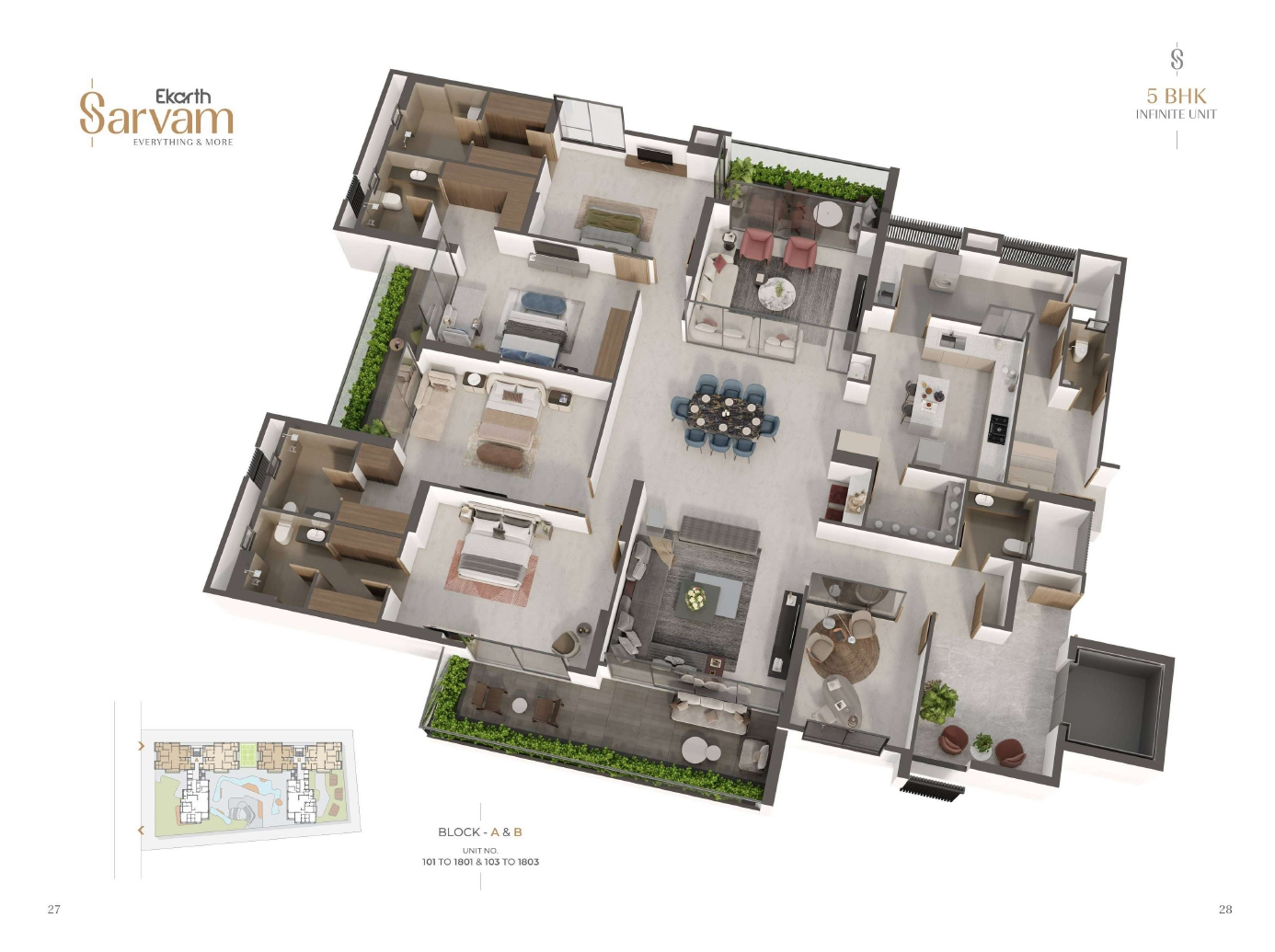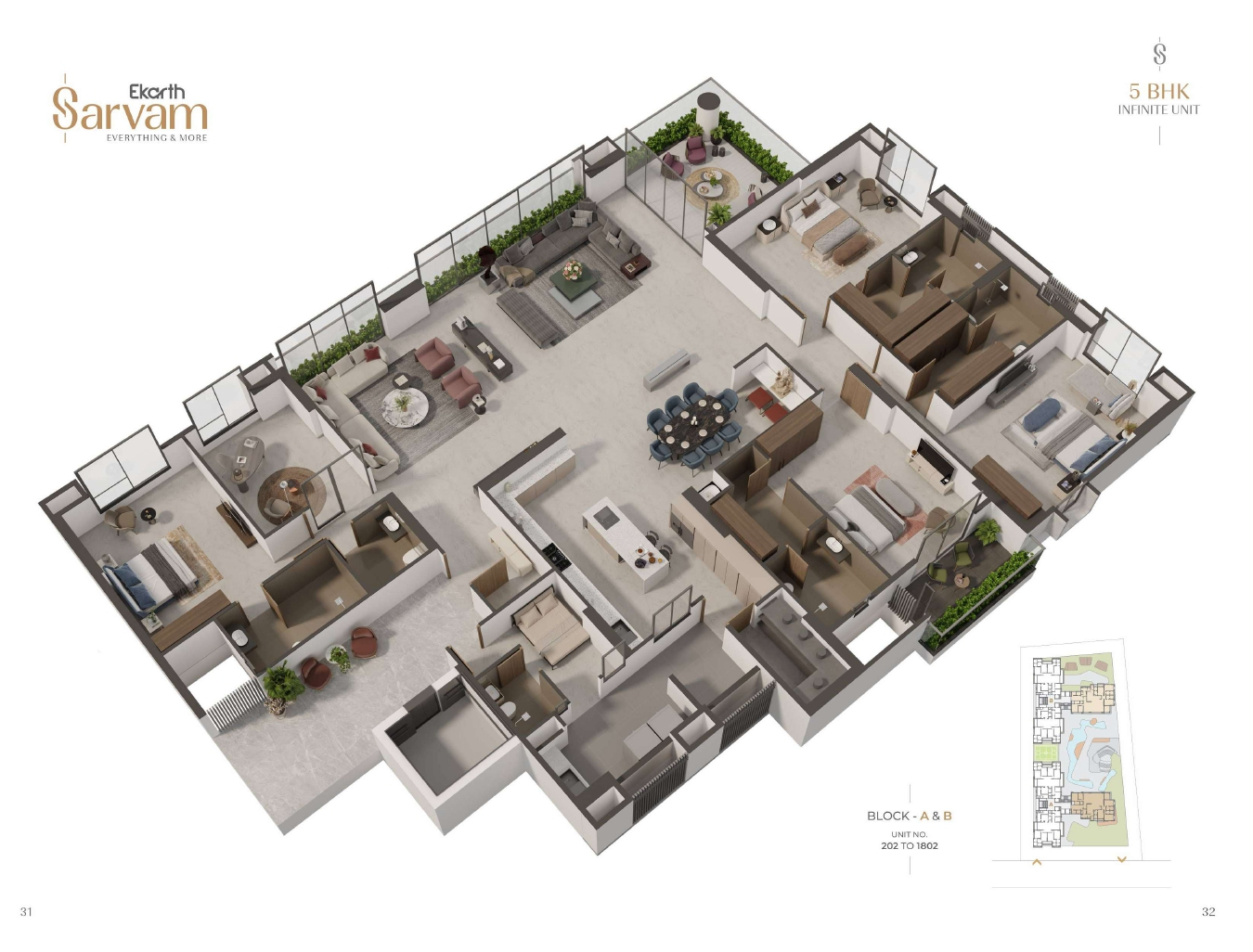
27 Photos
PROJECT RERA ID : PR/GJ/GANDHINAGAR/GANDHINAGAR/Gandhinagar Urban Development Authority/RAA13603/310524/311230
3630 sq ft 4 BHK 4T Apartment in Ekarth Buildcon Sarvam
Price on request
Project Location
Koba, Gandhinagar
Basic Details
Amenities22
Specifications
Property Specifications
- LaunchStatus
- Nov'27Possession Start Date
- 2.37 AcresTotal Area
- 106Total Launched apartments
- Apr'24Launch Date
- NewAvailability
Salient Features
- 30 plus amenities for an elevated lifestyle
- Only 3 units on each floor
- 3 private and 2 service lifts in each tower
- Servant room in each unit
- 12 feet floor to floor height
- Construction using no common wall concept
Price & Floorplan
4BHK+4T (3,630.45 sq ft)
Price On Request

2D
- 4 Bathrooms
- 4 Bedrooms
- 3630 sqft
carpet area
property size here is carpet area. Built-up area is now available
Report Error
Gallery
Ekarth SarvamElevation
Ekarth SarvamAmenities
Ekarth SarvamNeighbourhood
Ekarth SarvamOthers
Other properties in Ekarth Buildcon Sarvam

Contact NRI Helpdesk on
Whatsapp(Chat Only)
Whatsapp(Chat Only)
+91-96939-69347

Contact Helpdesk on
Whatsapp(Chat Only)
Whatsapp(Chat Only)
+91-96939-69347
About Ekarth Buildcon
Ekarth Buildcon
- 2
Total Projects - 2
Ongoing Projects - RERA ID
Similar Properties
- PT ASSIST
![Project Image Project Image]() Ganesh 3BHK+3T (3,385 sq ft)by Ganesh Developers GandhinagarK Raheja Road, Nr PDPU Chowkdi, Koba, UrjanagarPrice on request
Ganesh 3BHK+3T (3,385 sq ft)by Ganesh Developers GandhinagarK Raheja Road, Nr PDPU Chowkdi, Koba, UrjanagarPrice on request - PT ASSIST
![Project Image Project Image]() Saamarth 3BHK+3T (1,090.71 sq ft) + Pooja Roomby Saamarth GroupPlot No. 02, Besides Radhe Greens 2 Bunglows, K- Raheja Road, KobaPrice on request
Saamarth 3BHK+3T (1,090.71 sq ft) + Pooja Roomby Saamarth GroupPlot No. 02, Besides Radhe Greens 2 Bunglows, K- Raheja Road, KobaPrice on request - PT ASSIST
![Project Image Project Image]() Saamarth 2BHK+2T (792.12 sq ft) + Pooja Roomby Saamarth GroupPlot No. 02, Besides Radhe Greens 2 Bunglows, K- Raheja Road, KobaPrice on request
Saamarth 2BHK+2T (792.12 sq ft) + Pooja Roomby Saamarth GroupPlot No. 02, Besides Radhe Greens 2 Bunglows, K- Raheja Road, KobaPrice on request - PT ASSIST
![Project Image Project Image]() Sagar 3BHK+3T (1,077.25 sq ft)by Sagar BuildconNear Pramukh Park, Opp. Janvi Farm, PDPU Road, RaysanPrice on request
Sagar 3BHK+3T (1,077.25 sq ft)by Sagar BuildconNear Pramukh Park, Opp. Janvi Farm, PDPU Road, RaysanPrice on request - PT ASSIST
![Project Image Project Image]() S K 4BHK+4T (1,783.58 sq ft)by S K Buildcon GandhinagarF P No 23 Block No 452 And F P No 24 Block No. 453, T P No 3, UrjanagarPrice on request
S K 4BHK+4T (1,783.58 sq ft)by S K Buildcon GandhinagarF P No 23 Block No 452 And F P No 24 Block No. 453, T P No 3, UrjanagarPrice on request
Discuss about Ekarth Sarvam
comment
Disclaimer
PropTiger.com is not marketing this real estate project (“Project”) and is not acting on behalf of the developer of this Project. The Project has been displayed for information purposes only. The information displayed here is not provided by the developer and hence shall not be construed as an offer for sale or an advertisement for sale by PropTiger.com or by the developer.
The information and data published herein with respect to this Project are collected from publicly available sources. PropTiger.com does not validate or confirm the veracity of the information or guarantee its authenticity or the compliance of the Project with applicable law in particular the Real Estate (Regulation and Development) Act, 2016 (“Act”). Read Disclaimer
The information and data published herein with respect to this Project are collected from publicly available sources. PropTiger.com does not validate or confirm the veracity of the information or guarantee its authenticity or the compliance of the Project with applicable law in particular the Real Estate (Regulation and Development) Act, 2016 (“Act”). Read Disclaimer


