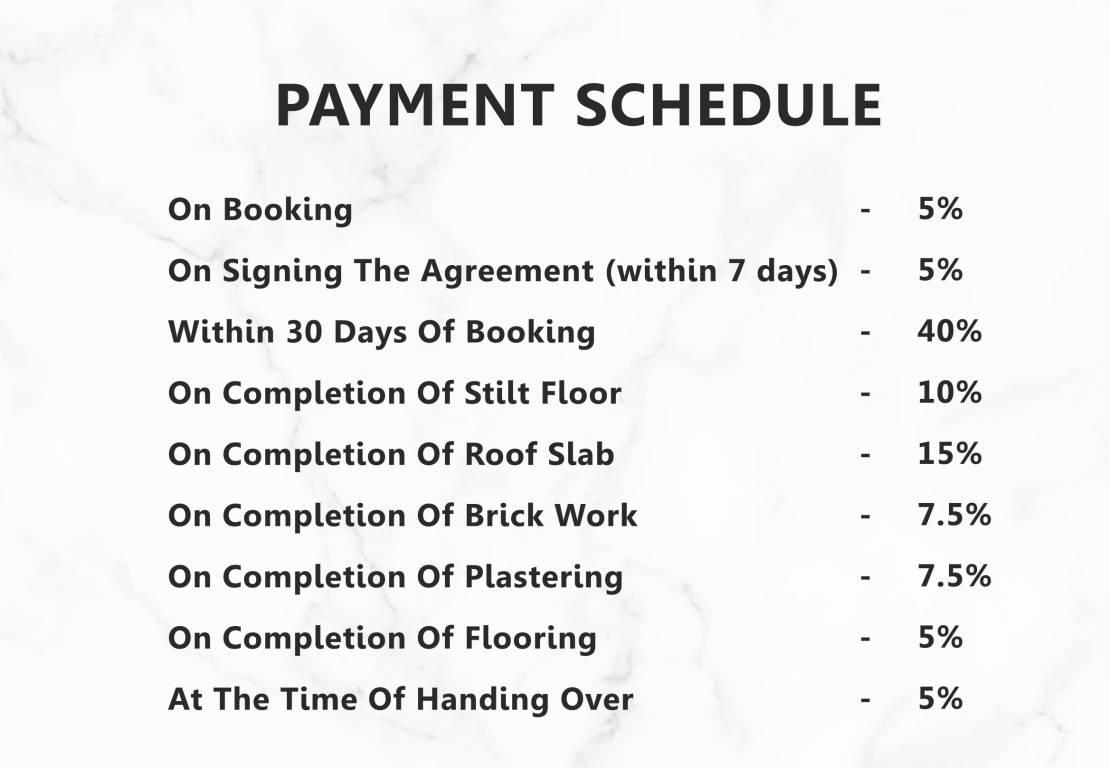
PROJECT RERA ID : TN/29/Building/472/2023 | TN/29/Building/470/2023
VGN Marble Arch

₹ 84.98 L - ₹ 1.10 Cr
Builder Price
See inclusions
2, 3 BHK
Apartment
1,276 - 1,665 sq ft
Builtup area
Project Location
Tambaram Sanatoruim, Chennai
Overview
- May'25Possession Start Date
- CompletedStatus
- 0.39 AcresTotal Area
- 24Total Launched apartments
- Dec'23Launch Date
- New and ResaleAvailability
Salient Features
- VGN Marble Arch provides an easy access to central landmarks such as GST Road, OMR, Koyambedu, Anna Nagar, Ambattur, and also any which way you travel, you are not too far from prominent locations
- Almost 450+ houses are coming up in the 35 acres of plotted developments sold by VGN. VGN Marble Arch is amidst these developments
- Well-laid black top roads, streetlights, sewage, storm water drain and metro water connection already in place
- Ancient Greek and Roman architecture building provides enough and more open spaces, natural Lighting, views, and cool breeze in the evenings
- Each apartment has spacious living, dining, bedrooms, and balconies
- No common walls. Cross ventilation in each apartment
- 5-star lobbies, wide corridors, and adequate car parking slots on the stilt floor
- Adequate ground water and 24-hour security
- Bank Offers: u2013 ICIC, HDFC,Axis,SBI,Central Bank of India,Bank of Baroda
- 1KM from Tambaram railway station and bus stand
More about VGN Marble Arch
Welcome to VGN Marble Arch, luxury 2 & 3 BHK Homes at the heart of Tambaram. Ideally located just 1 km from Tambaram Railway Station and Bus Stand, Chennai Bypass and the Hindu Mission Hospital, VGN Marble Arch is luxury, coupled with convenience. With just 24 apartments (2 & 3 BHK) meticulously crafted to perfection, the most sought-after amenities and privacy is guaranteed here. What's more! It's closer to educational institutions, healthcare facilities, IT, and entertainment hubs. Com...read more
Approved for Home loans from following banks
![HDFC (5244) HDFC (5244)]()
![PNB Housing PNB Housing]()
- SBI Caps
- LIC Housing Finance
VGN Marble Arch Floor Plans
- 2 BHK
- 3 BHK
| Floor Plan | Area | Builder Price |
|---|---|---|
 | 1276 sq ft (2BHK+2T) | ₹ 84.98 L |
 | 1277 sq ft (2BHK+2T) | ₹ 85.06 L |
Report Error
Our Picks
- PriceConfigurationPossession
- Current Project
![marble-arch Elevation Elevation]() VGN Marble Archby VGN PropertiesTambaram Sanatoruim, Chennai₹ 84.98 L - ₹ 1.10 Cr2,3 BHK Apartment1,276 - 1,665 sq ftMay '25
VGN Marble Archby VGN PropertiesTambaram Sanatoruim, Chennai₹ 84.98 L - ₹ 1.10 Cr2,3 BHK Apartment1,276 - 1,665 sq ftMay '25 - Recommended
![marshal Elevation Elevation]() Marshalby DAC Homes ChennaiEast Tambaram, Chennai₹ 98.00 L - ₹ 1.25 Cr2,3 BHK Apartment1,164 - 1,490 sq ftFeb '26
Marshalby DAC Homes ChennaiEast Tambaram, Chennai₹ 98.00 L - ₹ 1.25 Cr2,3 BHK Apartment1,164 - 1,490 sq ftFeb '26 - Recommended
![nest Images for Elevation of Rainbow Nest Images for Elevation of Rainbow Nest]() Nestby Rainbow FoundationsPerungalathur, Chennai₹ 98.00 L - ₹ 1.25 Cr2,3 BHK Apartment800 - 1,000 sq ftFeb '13
Nestby Rainbow FoundationsPerungalathur, Chennai₹ 98.00 L - ₹ 1.25 Cr2,3 BHK Apartment800 - 1,000 sq ftFeb '13
VGN Marble Arch Amenities
- Club House
- Children's play area
- Car Parking
- Jogging Track
- Indoor Games
- Multipurpose Room
- 24X7 Water Supply
- Rain Water Harvesting
VGN Marble Arch Specifications
Doors
Main:
Decorative Main Door
Internal:
Designer Doors
Flooring
Kitchen:
Vitrified Tiles
Living/Dining:
Vitrified Tiles
Master Bedroom:
Vitrified Tiles
Other Bedroom:
Vitrified Tiles
Toilets:
Anti Skid Ceramic Tiles
Gallery
VGN Marble ArchElevation
VGN Marble ArchVideos
VGN Marble ArchAmenities
VGN Marble ArchFloor Plans
VGN Marble ArchNeighbourhood
VGN Marble ArchOthers
Payment Plans


Contact NRI Helpdesk on
Whatsapp(Chat Only)
Whatsapp(Chat Only)
+91-96939-69347

Contact Helpdesk on
Whatsapp(Chat Only)
Whatsapp(Chat Only)
+91-96939-69347
About VGN Properties
VGN Properties
- 11
Total Projects - 2
Ongoing Projects - RERA ID
Similar Projects
- PT ASSIST
![marshal Elevation marshal Elevation]() DAC Marshalby DAC Homes ChennaiEast Tambaram, Chennai₹ 98.00 L - ₹ 1.25 Cr
DAC Marshalby DAC Homes ChennaiEast Tambaram, Chennai₹ 98.00 L - ₹ 1.25 Cr - PT ASSIST
![nest Images for Elevation of Rainbow Nest nest Images for Elevation of Rainbow Nest]() Rainbow Nestby Rainbow FoundationsPerungalathur, ChennaiPrice on request
Rainbow Nestby Rainbow FoundationsPerungalathur, ChennaiPrice on request - PT ASSIST
![park-63 Elevation park-63 Elevation]() Shriram Park 63by Shriram PropertiesPerungalathur, ChennaiPrice on request
Shriram Park 63by Shriram PropertiesPerungalathur, ChennaiPrice on request - PT ASSIST
![shubam Elevation shubam Elevation]() Isha Shubhamby Isha HomesPerungalathur, Chennai₹ 50.67 L - ₹ 83.93 L
Isha Shubhamby Isha HomesPerungalathur, Chennai₹ 50.67 L - ₹ 83.93 L - PT ASSIST
![Images for Project Images for Project]() Shriram Park 63 At Shriram The Gatewayby Shriram PropertiesPerungalathur, ChennaiPrice on request
Shriram Park 63 At Shriram The Gatewayby Shriram PropertiesPerungalathur, ChennaiPrice on request
Discuss about VGN Marble Arch
comment
Disclaimer
PropTiger.com is not marketing this real estate project (“Project”) and is not acting on behalf of the developer of this Project. The Project has been displayed for information purposes only. The information displayed here is not provided by the developer and hence shall not be construed as an offer for sale or an advertisement for sale by PropTiger.com or by the developer.
The information and data published herein with respect to this Project are collected from publicly available sources. PropTiger.com does not validate or confirm the veracity of the information or guarantee its authenticity or the compliance of the Project with applicable law in particular the Real Estate (Regulation and Development) Act, 2016 (“Act”). Read Disclaimer
The information and data published herein with respect to this Project are collected from publicly available sources. PropTiger.com does not validate or confirm the veracity of the information or guarantee its authenticity or the compliance of the Project with applicable law in particular the Real Estate (Regulation and Development) Act, 2016 (“Act”). Read Disclaimer







































