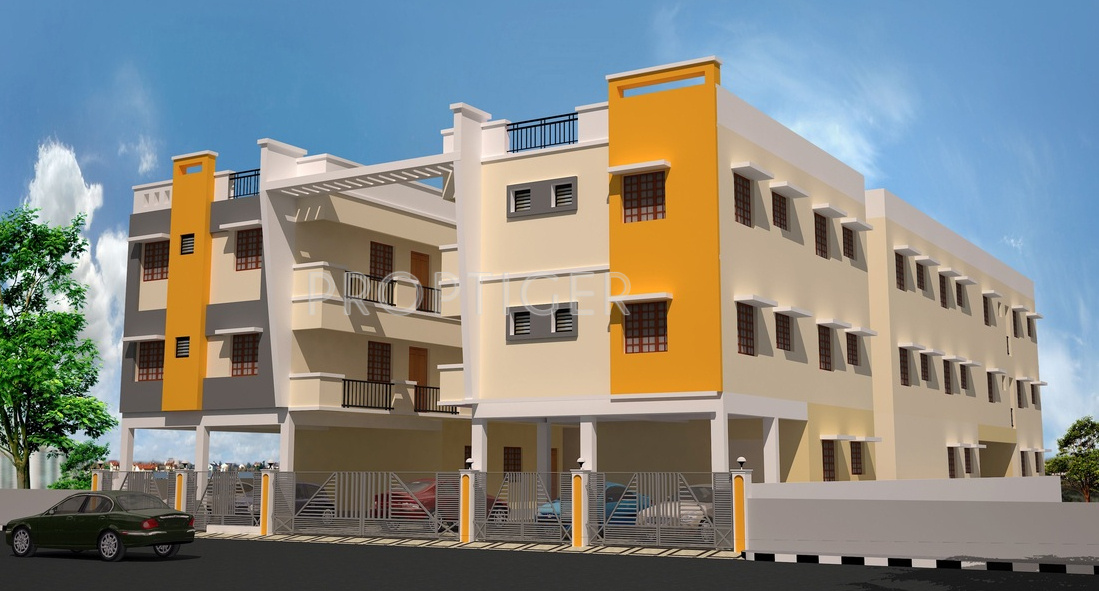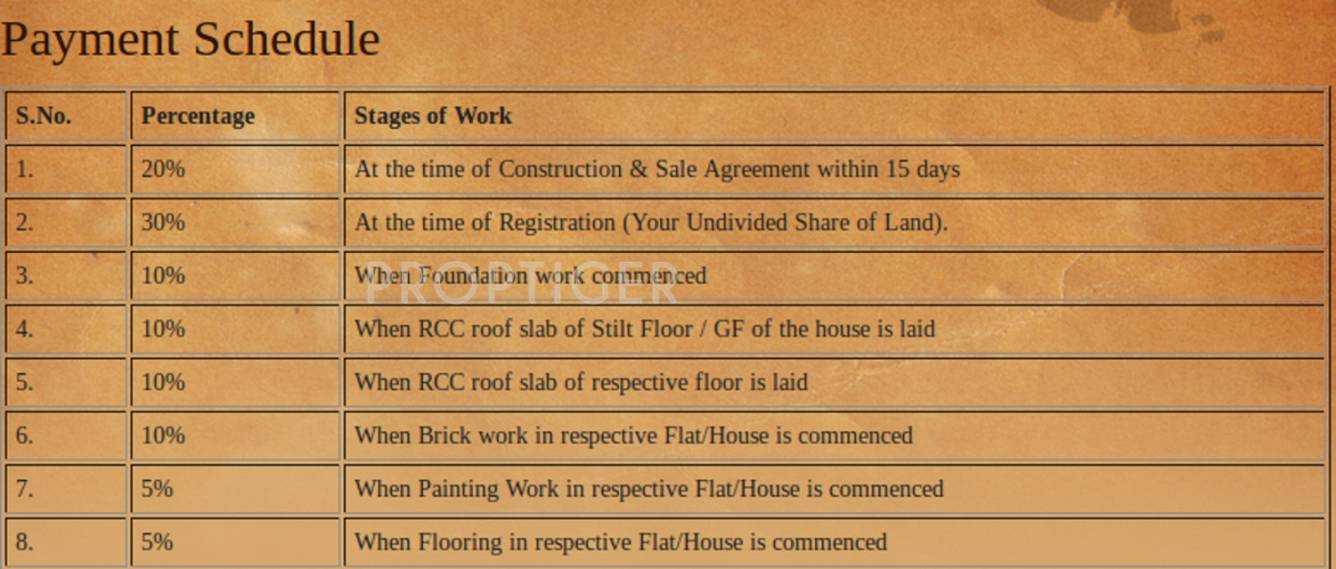
713 sq ft 2 BHK 2T Apartment in Niki Homes Florenceby Niki Homes
Price on request
Project Location
Maraimalai Nagar, Chennai
Basic Details
Amenities15
Specifications
Property Specifications
- CompletedStatus
- Nov'17Possession Start Date
- 713 sq ftSize
- 23Total Launched apartments
- Apr'13Launch Date
- ResaleAvailability
Salient Features
- Some of the amenities are rainwater harvesting
- Accessibility to key landmarks
- Conviniently located near schools, hospitals, restaurants, banks
Florence Chennai is an initiative by Niki Homes and offers 1 BHK and 2 BHK apartments to buyers that are priced between INR 14.6 and 23 lakhs. The project consists of 23 units while average home sizes range between 465 and 731 sq. ft. here. The project also comes with several amenities including a sump, covered parking spaces, bore well, septic tank, letter boxes, water storage, name plates, pest control treatments, common electric meters, overhead water tanks and electric connections.Located at...more
Approved for Home loans from following banks
![HDFC (5244) HDFC (5244)]()
![Axis Bank Axis Bank]()
![PNB Housing PNB Housing]()
![Indiabulls Indiabulls]()
![Citibank Citibank]()
![DHFL DHFL]()
![L&T Housing (DSA_LOSOT) L&T Housing (DSA_LOSOT)]()
![IIFL IIFL]()
- + 3 more banksshow less
Payment Plans

Price & Floorplan
2BHK+2T (713 sq ft)
Price On Request

- 2 Bathrooms
- 2 Bedrooms
Report Error
Gallery
Niki FlorenceElevation
Niki FlorenceFloor Plans
Other properties in Niki Homes Florence
- 1 BHK
- 2 BHK

Contact NRI Helpdesk on
Whatsapp(Chat Only)
Whatsapp(Chat Only)
+91-96939-69347

Contact Helpdesk on
Whatsapp(Chat Only)
Whatsapp(Chat Only)
+91-96939-69347
About Niki Homes
Niki Homes
- 2
Total Projects - 0
Ongoing Projects - RERA ID
Similar Properties
- PT ASSIST
![Project Image Project Image]() Maruthi 2BHK+2T (733 sq ft)by Sai Maruthi HomesNo: 133 & 134, Vivekanandha Nagar, Maraimalai Nagar, ChennaiPrice on request
Maruthi 2BHK+2T (733 sq ft)by Sai Maruthi HomesNo: 133 & 134, Vivekanandha Nagar, Maraimalai Nagar, ChennaiPrice on request - PT ASSIST
![Project Image Project Image]() SDB 1BHK+1T (620 sq ft)by Sri Devi BuildersGST Road, Maraimalai NagarPrice on request
SDB 1BHK+1T (620 sq ft)by Sri Devi BuildersGST Road, Maraimalai NagarPrice on request - PT ASSIST
![Project Image Project Image]() SRK 2BHK+1T (705 sq ft)by SRKPlot No. 36, 37 & 38, Rail Nagar, Ninnakarai Village, Maraimalai Nagar, ChennaiPrice on request
SRK 2BHK+1T (705 sq ft)by SRKPlot No. 36, 37 & 38, Rail Nagar, Ninnakarai Village, Maraimalai Nagar, ChennaiPrice on request - PT ASSIST
![Project Image Project Image]() SRK 1BHK+2T (735 sq ft) + Study Roomby SRKPlot No. 36, 37 & 38, Rail Nagar, Ninnakarai Village, Maraimalai Nagar, ChennaiPrice on request
SRK 1BHK+2T (735 sq ft) + Study Roomby SRKPlot No. 36, 37 & 38, Rail Nagar, Ninnakarai Village, Maraimalai Nagar, ChennaiPrice on request - PT ASSIST
![Project Image Project Image]() SRK 2BHK+2T (765 sq ft)by SRKPlot No. 36, 37 & 38, Rail Nagar, Ninnakarai Village, Maraimalai Nagar, ChennaiPrice on request
SRK 2BHK+2T (765 sq ft)by SRKPlot No. 36, 37 & 38, Rail Nagar, Ninnakarai Village, Maraimalai Nagar, ChennaiPrice on request
Discuss about Niki Florence
comment
Disclaimer
PropTiger.com is not marketing this real estate project (“Project”) and is not acting on behalf of the developer of this Project. The Project has been displayed for information purposes only. The information displayed here is not provided by the developer and hence shall not be construed as an offer for sale or an advertisement for sale by PropTiger.com or by the developer.
The information and data published herein with respect to this Project are collected from publicly available sources. PropTiger.com does not validate or confirm the veracity of the information or guarantee its authenticity or the compliance of the Project with applicable law in particular the Real Estate (Regulation and Development) Act, 2016 (“Act”). Read Disclaimer
The information and data published herein with respect to this Project are collected from publicly available sources. PropTiger.com does not validate or confirm the veracity of the information or guarantee its authenticity or the compliance of the Project with applicable law in particular the Real Estate (Regulation and Development) Act, 2016 (“Act”). Read Disclaimer
























