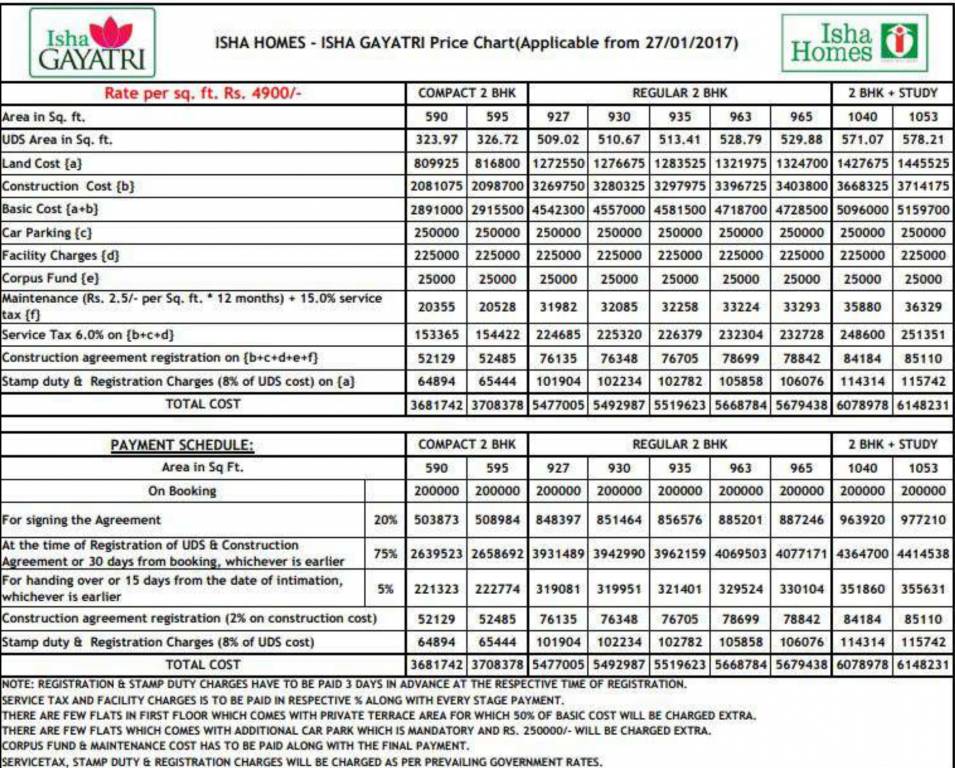
58 Photos
Isha Gayatriby Isha Homes

Price on request
Builder Price
2, 3 BHK
Apartment
590 - 1,407 sq ft
Builtup area
Project Location
Kolapakkam, Chennai
Overview
- Aug'16Possession Start Date
- CompletedStatus
- 3 AcresTotal Area
- 216Total Launched apartments
- Mar'14Launch Date
- ResaleAvailability
Salient Features
- Spacious properties, skillfully designed residencies, luxurious properties
- The project offers apartment with perfect combination of contemporary architecture and features to provide comfortable living
- The site is in close proximity to various civic utilities
- It also has amenities like badmintion court, basketball court and jogging track
- The total area of the project is 20 acres
- The open area in the project is 85 %
More about Isha Gayatri
Gayatri is the latest housing venture with spacious 2 and 3 bedroom sets in Tharappakkam, Chennai. This housing project is launched by the renowned construction and development firm, Isha Homes. There are many facilities offered to the residents within the premises including gymnasium, children's play area, multipurpose room, jogging track, power backup, landscaped gardens, association office, supermarket and aerobics room. All these amenities are quite an attention grabber. Gayatri apartments i...read more
Approved for Home loans from following banks
![HDFC (5244) HDFC (5244)]()
![Axis Bank Axis Bank]()
![PNB Housing PNB Housing]()
![Indiabulls Indiabulls]()
![Citibank Citibank]()
![DHFL DHFL]()
![L&T Housing (DSA_LOSOT) L&T Housing (DSA_LOSOT)]()
![IIFL IIFL]()
- + 3 more banksshow less
Isha Gayatri Floor Plans
- 2 BHK
- 3 BHK
| Floor Plan | Area | Builder Price |
|---|---|---|
 | 590 sq ft (2BHK+2T) | - |
 | 595 sq ft (2BHK+2T) | - |
 | 927 sq ft (2BHK+2T) | - |
 | 930 sq ft (2BHK+2T) | - |
 | 963 sq ft (2BHK+2T) | - |
 | 965 sq ft (2BHK+2T Study Room) | - |
 | 1040 sq ft (2BHK+2T + Study Room) | - |
 | 1042 sq ft (2BHK+2T + Study Room) | - |
 | 1053 sq ft (2BHK+2T + Study Room) | - |
 | 1057 sq ft (2BHK+2T Study Room) | - |
7 more size(s)less size(s)
Report Error
Our Picks
- PriceConfigurationPossession
- Current Project
![gayatri Images for Elevation of Isha Gayatri Images for Elevation of Isha Gayatri]() Isha Gayatriby Isha HomesKolapakkam, ChennaiData Not Available2,3 BHK Apartment590 - 1,407 sq ftAug '16
Isha Gayatriby Isha HomesKolapakkam, ChennaiData Not Available2,3 BHK Apartment590 - 1,407 sq ftAug '16 - Recommended
![inscape Elevation Elevation]() Nutech Inscapeby Nu Tech AssociatesKolapakkam, ChennaiData Not AvailablePlot480 - 3,079 sq ftAug '24
Nutech Inscapeby Nu Tech AssociatesKolapakkam, ChennaiData Not AvailablePlot480 - 3,079 sq ftAug '24 - Recommended
![smart-homes-at-green-enclave Elevation Elevation]() TVS Emerald Green Enclaveby TVS EmeraldPorur, Chennai₹ 86.29 L - ₹ 1.34 Cr1,2,3 BHK Apartment1,079 - 1,565 sq ftSep '23
TVS Emerald Green Enclaveby TVS EmeraldPorur, Chennai₹ 86.29 L - ₹ 1.34 Cr1,2,3 BHK Apartment1,079 - 1,565 sq ftSep '23
Isha Gayatri Amenities
- Gymnasium
- Children's play area
- Multipurpose Room
- Jogging Track
- Power Backup
- Indoor Games
- Sewage Treatment Plant
- Aerobics Room
Isha Gayatri Specifications
Doors
Internal:
Teak Wood Frame and Shutter
Main:
Teak Wood Frame
Flooring
Balcony:
Anti Skid Tiles
Kitchen:
Vitrified Tiles
Living/Dining:
Vitrified Tiles
Master Bedroom:
Vitrified Tiles
Other Bedroom:
Vitrified Tiles
Toilets:
Anti Skid Tiles
Gallery
Isha GayatriElevation
Isha GayatriVideos
Isha GayatriAmenities
Isha GayatriFloor Plans
Isha GayatriNeighbourhood
Payment Plans


Contact NRI Helpdesk on
Whatsapp(Chat Only)
Whatsapp(Chat Only)
+91-96939-69347

Contact Helpdesk on
Whatsapp(Chat Only)
Whatsapp(Chat Only)
+91-96939-69347
About Isha Homes

- 23
Years of Experience - 34
Total Projects - 7
Ongoing Projects - RERA ID
An Overview Isha Homes is a reputed real estate developer which was established in 2004. The company is certified under ISO 9001:2008, the ISO 14001:2004 and the BS OHSAS 18001:2007 standards. Till date, the company has delivered 1 million sq. ft. and has delivered key projects across Trichy and Coimbatore. Unique Selling Points Customer satisfaction, business integrity, transparency and personalized service are the biggest USPs of the company. Landmark Projects The company offers property for s... read more
Similar Projects
- PT ASSIST
![inscape Elevation inscape Elevation]() Nutech Inscapeby Nu Tech AssociatesKolapakkam, ChennaiPrice on request
Nutech Inscapeby Nu Tech AssociatesKolapakkam, ChennaiPrice on request - PT ASSIST
![smart-homes-at-green-enclave Elevation smart-homes-at-green-enclave Elevation]() TVS Emerald Green Enclaveby TVS EmeraldPorur, Chennai₹ 86.29 L - ₹ 1.25 Cr
TVS Emerald Green Enclaveby TVS EmeraldPorur, Chennai₹ 86.29 L - ₹ 1.25 Cr - PT ASSIST
![nu-tech-central-park Elevation nu-tech-central-park Elevation]() Nu Tech Central Parkby Nu Tech AssociatesIyyappanthangal, Chennai₹ 65.40 L - ₹ 1.27 Cr
Nu Tech Central Parkby Nu Tech AssociatesIyyappanthangal, Chennai₹ 65.40 L - ₹ 1.27 Cr - PT ASSIST
![sahana Elevation sahana Elevation]() Kaaviya Sahanaby Kaaviya PropertiesPorur, Chennai₹ 80.26 L - ₹ 1.20 Cr
Kaaviya Sahanaby Kaaviya PropertiesPorur, Chennai₹ 80.26 L - ₹ 1.20 Cr - PT ASSIST
![excellence Elevation excellence Elevation]() Excellenceby Urban Tree InfrastructuresManapakkam, Chennai₹ 84.48 L - ₹ 1.71 Cr
Excellenceby Urban Tree InfrastructuresManapakkam, Chennai₹ 84.48 L - ₹ 1.71 Cr
Discuss about Isha Gayatri
comment
Disclaimer
PropTiger.com is not marketing this real estate project (“Project”) and is not acting on behalf of the developer of this Project. The Project has been displayed for information purposes only. The information displayed here is not provided by the developer and hence shall not be construed as an offer for sale or an advertisement for sale by PropTiger.com or by the developer.
The information and data published herein with respect to this Project are collected from publicly available sources. PropTiger.com does not validate or confirm the veracity of the information or guarantee its authenticity or the compliance of the Project with applicable law in particular the Real Estate (Regulation and Development) Act, 2016 (“Act”). Read Disclaimer
The information and data published herein with respect to this Project are collected from publicly available sources. PropTiger.com does not validate or confirm the veracity of the information or guarantee its authenticity or the compliance of the Project with applicable law in particular the Real Estate (Regulation and Development) Act, 2016 (“Act”). Read Disclaimer













































