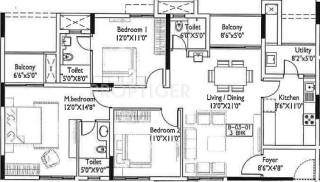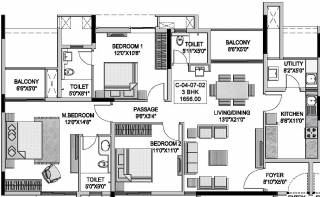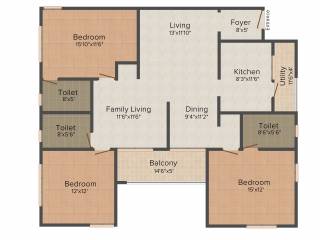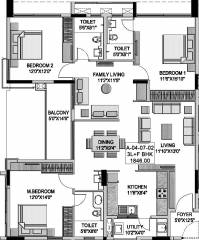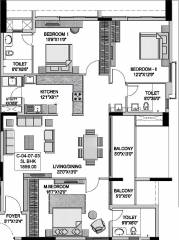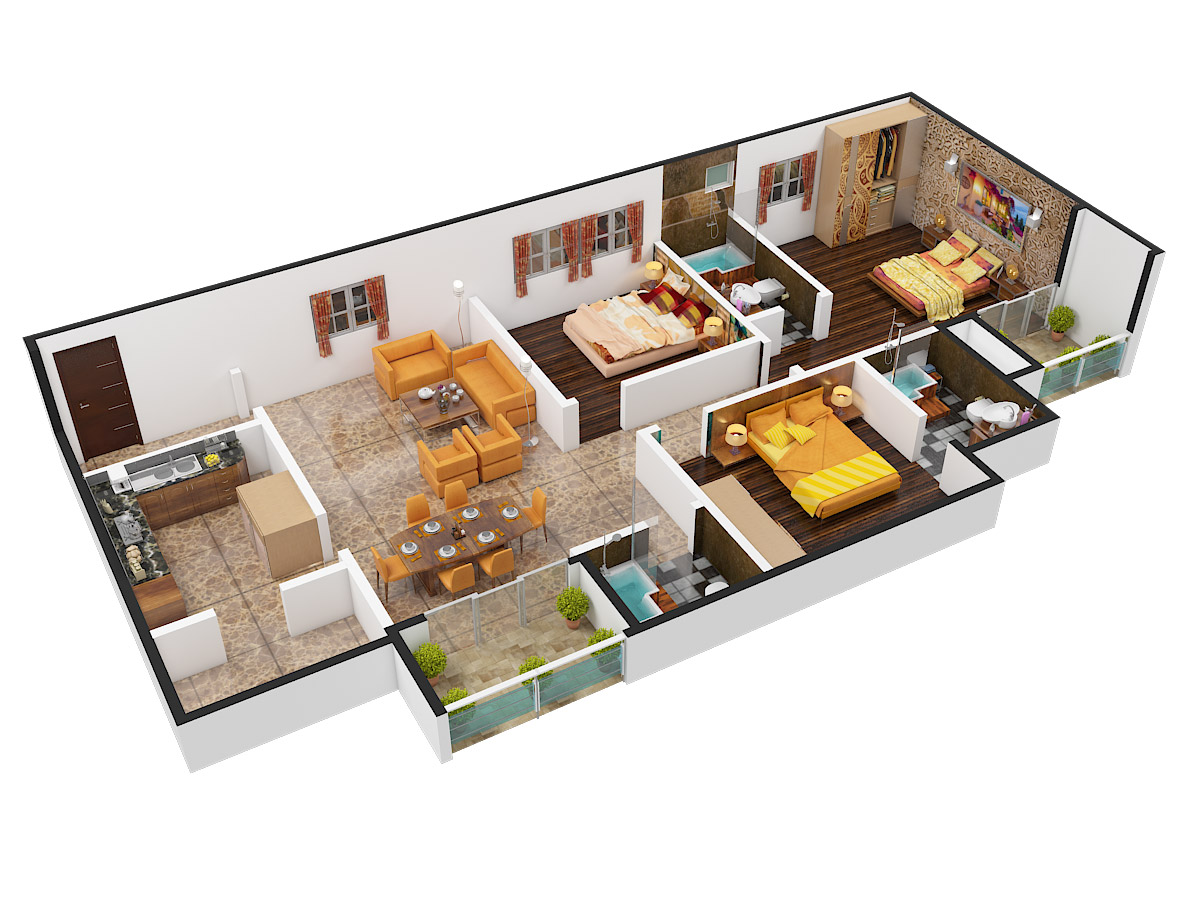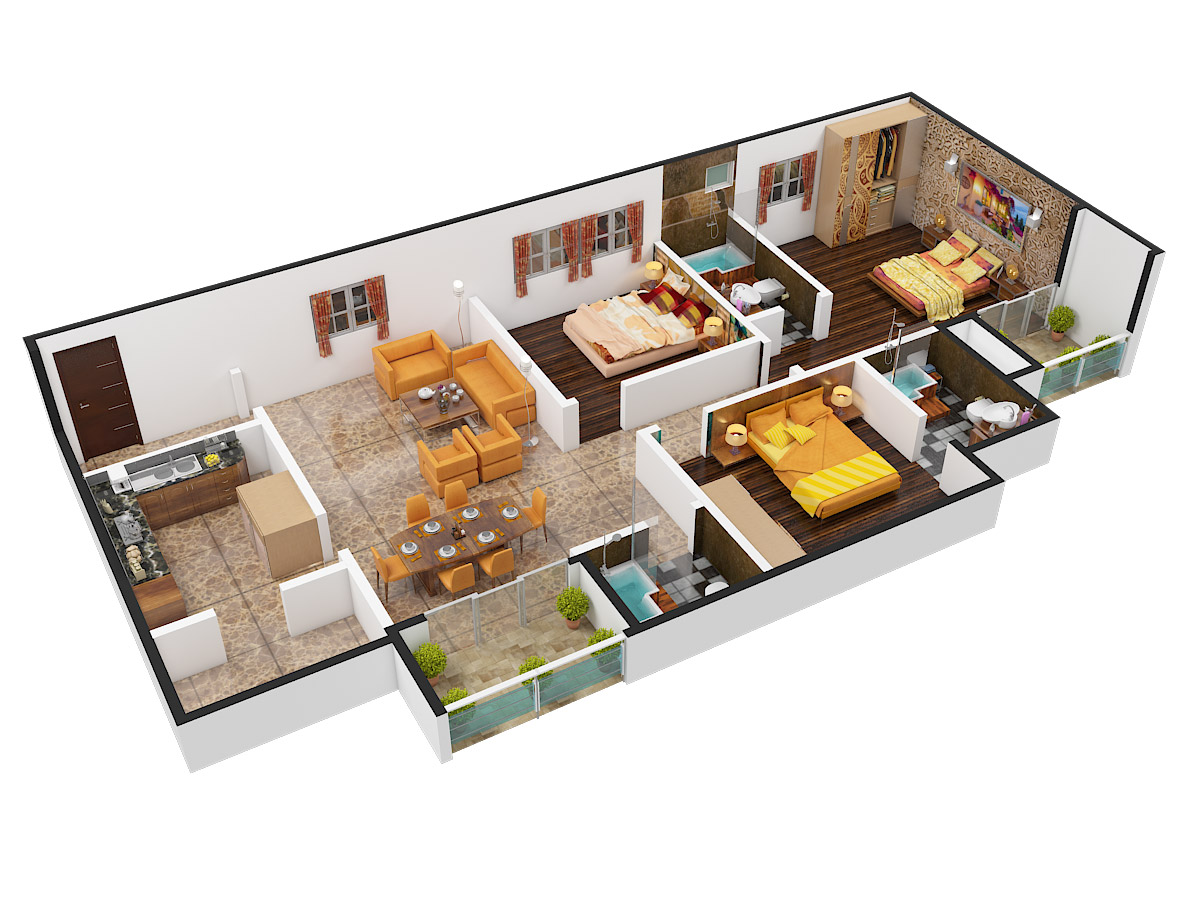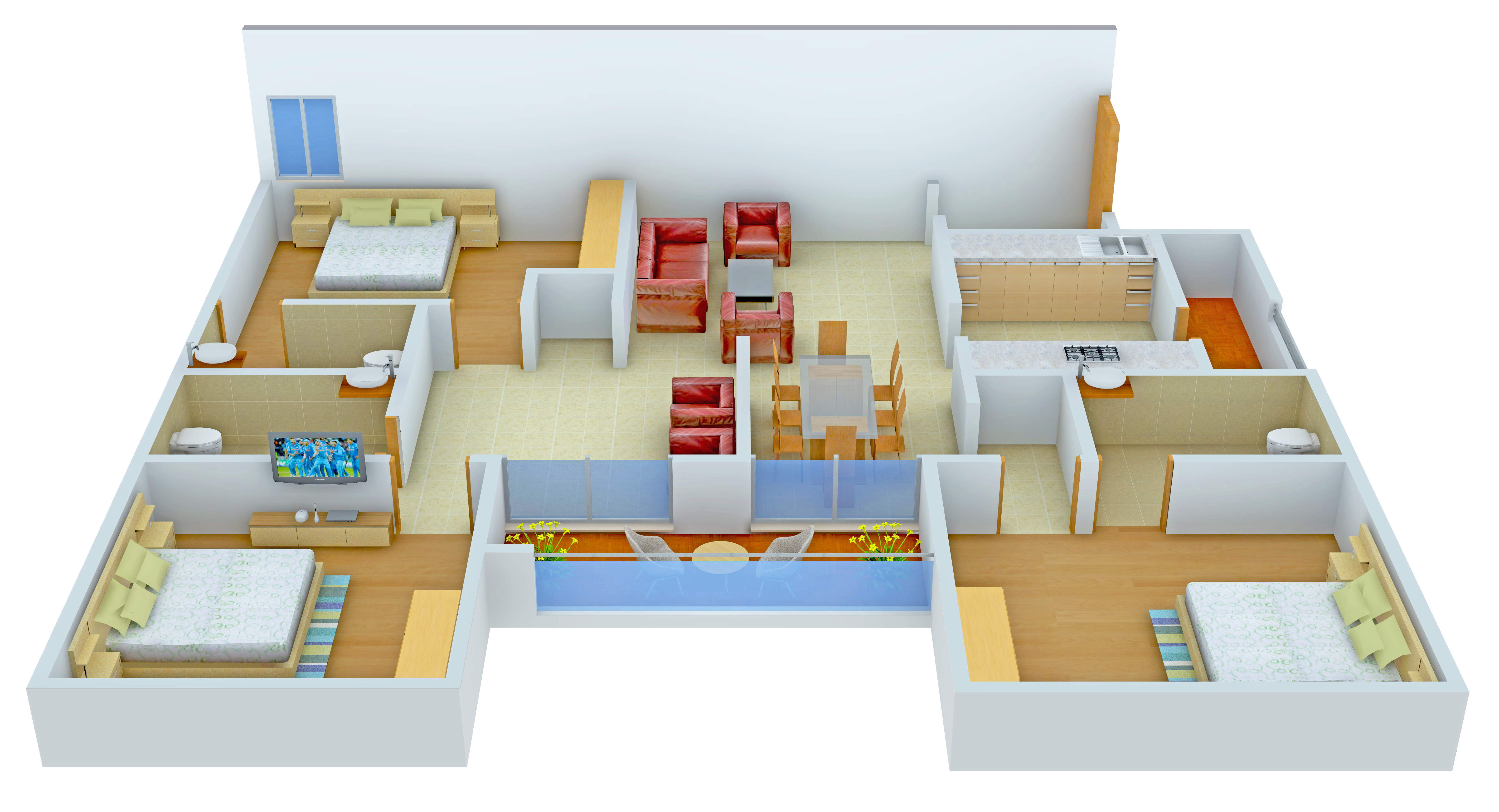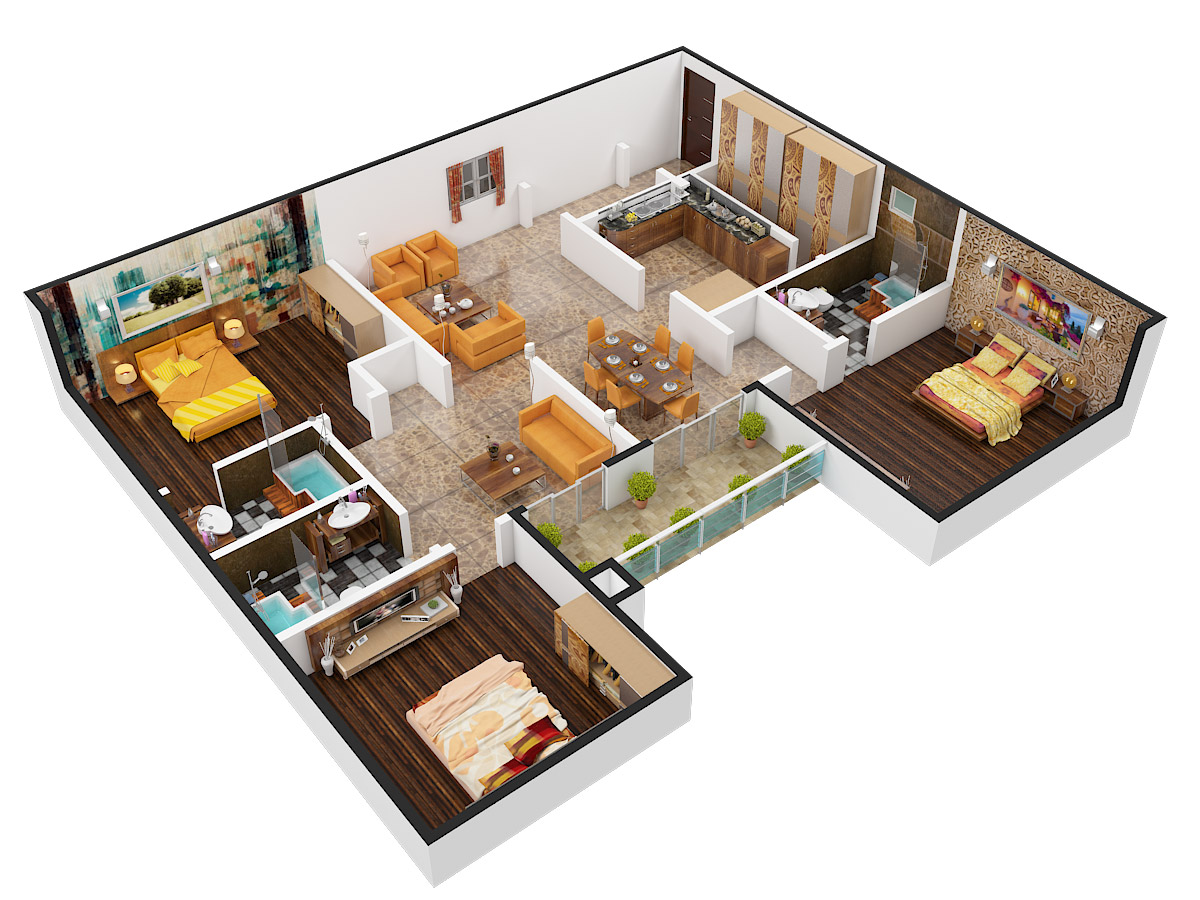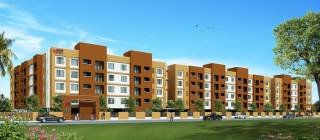
109 Photos
PROJECT RERA ID : ,
1644 sq ft 3 BHK 3T Apartment in Adroit Urban Developers Artistica
Price on request
- 3 BHK 1444 sq ft
- 3 BHK 1453 sq ft
- 3 BHK 1530 sq ft
- 3 BHK 1552 sq ft
- 3 BHK 1605 sq ft
- 3 BHK 1606 sq ft
- 3 BHK 1637 sq ft
- 3 BHK 1644 sq ft
- 3 BHK 1656 sq ft
- 3 BHK 1658 sq ft
- 3 BHK 1660 sq ft
- 3 BHK 1679 sq ft
- 3 BHK 1680 sq ft
- 3 BHK 1688 sq ft
- 3 BHK 1690 sq ft
- 3 BHK 1838 sq ft
- 3 BHK 1846 sq ft
- 3 BHK 1856 sq ft
- 3 BHK 1859 sq ft
- 3 BHK 1889 sq ft
- 3 BHK 1976 sq ft
- 3 BHK 2033 sq ft
- 3 BHK 2229 sq ft
- 3 BHK 2250 sq ft
- 4 BHK 4026 sq ft
- 4 BHK 4074 sq ft
- 4 BHK 4105 sq ft
- 4 BHK 4238 sq ft
- 4 BHK 4241 sq ft
- 4 BHK 4297 sq ft
- 4 BHK 4321 sq ft
- 4 BHK 4347 sq ft
- 4 BHK 4352 sq ft
- 4 BHK 4451 sq ft
- 4 BHK 4452 sq ft
- 4 BHK 4610 sq ft
- 4 BHK 4682 sq ft
- 4 BHK 4686 sq ft
- 4 BHK 4690 sq ft
- 4 BHK 4727 sq ft
- 4 BHK 4736 sq ft
- 4 BHK 4767 sq ft
- 4 BHK 4827 sq ft
Project Location
Sholinganallur, Chennai
Basic Details
Amenities61
Specifications
Property Specifications
- CompletedStatus
- Feb'19Possession Start Date
- 1644 sq ftSize
- 2 AcresTotal Area
- 124Total Launched apartments
- May'15Launch Date
- ResaleAvailability
Salient Features
- The facilities include the Pool, Clubhouse, Parking, Indoor Game Room, and Flower Garden
- Gleneagles Global Health City is situated 4.7 km away
- It is 6 to 8 km from neighbouring malls like Mayajaal, Marina Mall, and Vivira Mall
- Sacred Heart Matriculation Higher Secondary School and Ramana Vidyalaya are a few educational institutions within a 2 km radius.
- Swaram Specialty Hospital is just 1.4 away
Adroit Urban takes immense pride in introducing its new residential venture, Artistica in Sholinganallur, Chennai. The architecture of Artistica is 100% vastu compliant and is supplemented by splendid interiors. Its close proximity to numerous hospitals, restaurants, banks, ATMS, parks, schools and petrol pumps makes this place very desireable. Blessed with nature friendly lifestyle, Artistica apartments ensure comfort, peace, and delight. Adroit Urban Artistica offers some superb amenitie...more
Approved for Home loans from following banks
Payment Plans
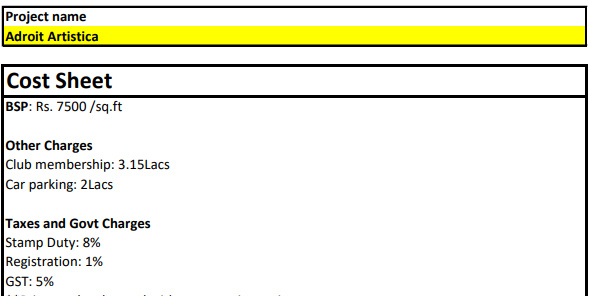
Price & Floorplan
3BHK+3T (1,644 sq ft)
Price On Request

2D |
- 3 Bathrooms
- 3 Bedrooms
Report Error
Gallery
Adroit ArtisticaElevation
Adroit ArtisticaVideos
Adroit ArtisticaAmenities
Adroit ArtisticaFloor Plans
Adroit ArtisticaNeighbourhood
Adroit ArtisticaOthers
Other properties in Adroit Urban Developers Artistica
- 3 BHK
- 4 BHK

Contact NRI Helpdesk on
Whatsapp(Chat Only)
Whatsapp(Chat Only)
+91-96939-69347

Contact Helpdesk on
Whatsapp(Chat Only)
Whatsapp(Chat Only)
+91-96939-69347
About Adroit Urban Developers

- 53
Years of Experience - 15
Total Projects - 0
Ongoing Projects - RERA ID
Adroit Urban a realty company was founded in the year 1972 and is one of the most-experienced and reputed names in the industry. The portfolio of Adroit Urban properties is mainly based in its headquarters Chennai and Coimbatore. Adroit Urban is also focusing on strategic expansion into other locations in South India. The company chooses to focus on residential projects and aims at creating sustainability and value returns for clients. Property by Adroit Urban is based on an innovative and forwa... read more
Similar Properties
- PT ASSIST
![Project Image Project Image]() Ceebros 3BHK+3T (1,600 sq ft)by Ceebros Property DevelopmentShollinganallurPrice on request
Ceebros 3BHK+3T (1,600 sq ft)by Ceebros Property DevelopmentShollinganallurPrice on request - PT ASSIST
![Project Image Project Image]() Ramaniyam 3BHK+3T (1,700 sq ft)by Ramaniyam Real EstatesShollinganallur, ChennaiPrice on request
Ramaniyam 3BHK+3T (1,700 sq ft)by Ramaniyam Real EstatesShollinganallur, ChennaiPrice on request - PT ASSIST
![Project Image Project Image]() Lancor 3BHK+3T (1,505 sq ft)by Lancor HoldingsModel School Road, Opp. Every Day Departmental Store, Off OMR, SholinganallurPrice on request
Lancor 3BHK+3T (1,505 sq ft)by Lancor HoldingsModel School Road, Opp. Every Day Departmental Store, Off OMR, SholinganallurPrice on request - PT ASSIST
![Project Image Project Image]() Vishranthi 3BHK+3T (1,870 sq ft)by Vishranthi Homes138, Elcot Avenue, SholinganallurPrice on request
Vishranthi 3BHK+3T (1,870 sq ft)by Vishranthi Homes138, Elcot Avenue, SholinganallurPrice on request - PT ASSIST
![Project Image Project Image]() Ceebros 3BHK+3T (1,405 sq ft)by Ceebros Property DevelopmentShollinganallurPrice on request
Ceebros 3BHK+3T (1,405 sq ft)by Ceebros Property DevelopmentShollinganallurPrice on request
Discuss about Adroit Artistica
comment
Disclaimer
PropTiger.com is not marketing this real estate project (“Project”) and is not acting on behalf of the developer of this Project. The Project has been displayed for information purposes only. The information displayed here is not provided by the developer and hence shall not be construed as an offer for sale or an advertisement for sale by PropTiger.com or by the developer.
The information and data published herein with respect to this Project are collected from publicly available sources. PropTiger.com does not validate or confirm the veracity of the information or guarantee its authenticity or the compliance of the Project with applicable law in particular the Real Estate (Regulation and Development) Act, 2016 (“Act”). Read Disclaimer
The information and data published herein with respect to this Project are collected from publicly available sources. PropTiger.com does not validate or confirm the veracity of the information or guarantee its authenticity or the compliance of the Project with applicable law in particular the Real Estate (Regulation and Development) Act, 2016 (“Act”). Read Disclaimer




