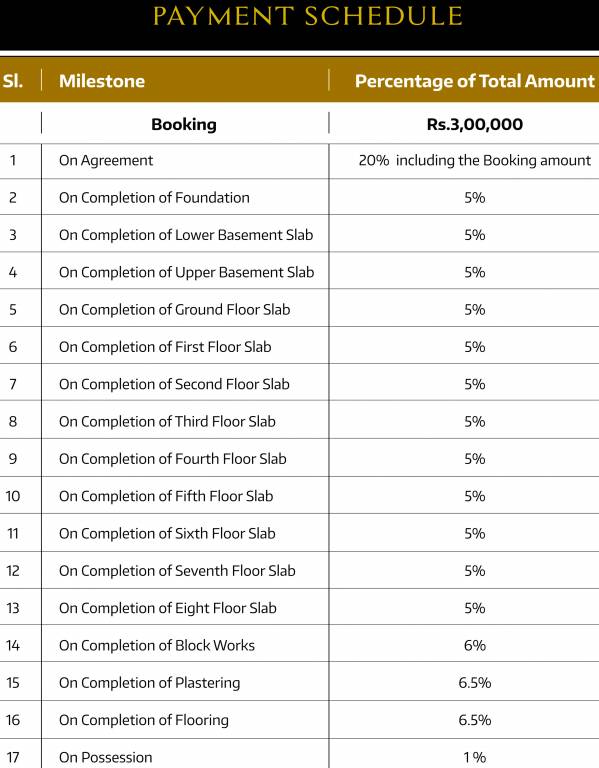
PROJECT RERA ID : PRM/KA/RERA/1251/309/PR/180208/002313
Deccan Habitatby Deccan Group

₹ 97.92 L - ₹ 1.63 Cr
Builder Price
See inclusions
2, 3, 4 BHK
Apartment
1,175 - 1,950 sq ft
Builtup area
Project Location
Yeshwantpur, Bangalore
Overview
- Aug'21Possession Start Date
- CompletedStatus
- 6 AcresTotal Area
- 120Total Launched apartments
- Nov'17Launch Date
- New and ResaleAvailability
Salient Features
- 3 Side Ventilation & 65 % open spac
- Blend of contemporary architecture
- Walkable distance from Sparsh Hospital (550 m)
- Just a 10-minute walk to Goraguntepalya Metro Station
- National Public School Yeshwanthpur is 150 m walk away
- Vaishnavi Sapphire Centre (shopping mall) is 0.9 km away
More about Deccan Habitat
Deccan has launched its premium housing project, Habitat, in Yeshwantpur, Bangalore. The project offers 2, 3, 4 BHK Apartment from 1100 sqft to 2000 sqft in Bangalore West. Among the many luxurious amenities that the project hosts are Organic Garden & Dry Stone Garden, Pool Table & Table Tennis, Gymnasium, Re Energize, Guest Area etc. Starting at @Rs 6,693 per sqft,Apartment are available for sale from Rs 73.33 lacs to Rs 1.40 crore. Deccan Habitat is Pre Launch project and possession in...read more
Approved for Home loans from following banks
Deccan Habitat Floor Plans
- 2 BHK
- 3 BHK
- 4 BHK
| Floor Plan | Area | Builder Price |
|---|---|---|
 | 1175 sq ft (2BHK+2T) | ₹ 97.92 L |
 | 1200 sq ft (2BHK+2T) | ₹ 1.00 Cr |
 | 1250 sq ft (2BHK+2T) | ₹ 1.04 Cr |
Report Error
Our Picks
- PriceConfigurationPossession
- Current Project
![habitat Images for Elevation of Deccan Habitat Images for Elevation of Deccan Habitat]() Deccan Habitatby Deccan GroupYeshwantpur, Bangalore₹ 97.92 L - ₹ 1.63 Cr2,3,4 BHK Apartment1,175 - 1,950 sq ftAug '21
Deccan Habitatby Deccan GroupYeshwantpur, Bangalore₹ 97.92 L - ₹ 1.63 Cr2,3,4 BHK Apartment1,175 - 1,950 sq ftAug '21 - Recommended
![Images for Elevation of CNTC India The Presidential Tower Images for Elevation of CNTC India The Presidential Tower]() The Presidential Towerby CNTC IndiaYeshwantpur, Bangalore₹ 3.91 Cr - ₹ 11.91 Cr3,4,5 BHK Apartment2,310 - 7,030 sq ftMay '23
The Presidential Towerby CNTC IndiaYeshwantpur, Bangalore₹ 3.91 Cr - ₹ 11.91 Cr3,4,5 BHK Apartment2,310 - 7,030 sq ftMay '23 - Recommended
![cardinal-one Elevation Elevation]() Cardinal Oneby Cardinal Energy And InfrastructureDasarahalli on Tumkur Road, Bangalore₹ 2.76 Cr - ₹ 3.50 Cr3,4 BHK Apartment2,349 - 3,326 sq ftMay '24
Cardinal Oneby Cardinal Energy And InfrastructureDasarahalli on Tumkur Road, Bangalore₹ 2.76 Cr - ₹ 3.50 Cr3,4 BHK Apartment2,349 - 3,326 sq ftMay '24
Deccan Habitat Amenities
- Gymnasium
- Swimming Pool
- Children'S Play Area
- Club House
- Indoor Games
- Gymnasium
- Spa
- Children'S Play Area
Deccan Habitat Specifications
Doors
Internal:
Sal Wood Frame
Main:
Teak Wood Frame and Shutter
Flooring
Balcony:
Ceramic Tiles
Kitchen:
Vitrified Tiles
Living/Dining:
Vitrified Tiles
Master Bedroom:
Vitrified Tiles
Other Bedroom:
Vitrified Tiles
Toilets:
Anti Skid Ceramic Tiles
Gallery
Deccan HabitatElevation
Deccan HabitatVideos
Deccan HabitatAmenities
Deccan HabitatFloor Plans
Deccan HabitatNeighbourhood
Deccan HabitatOthers
Payment Plans


Contact NRI Helpdesk on
Whatsapp(Chat Only)
Whatsapp(Chat Only)
+91-96939-69347

Contact Helpdesk on
Whatsapp(Chat Only)
Whatsapp(Chat Only)
+91-96939-69347
About Deccan Group

- 36
Years of Experience - 23
Total Projects - 0
Ongoing Projects - RERA ID
Deccan Group is a leading real estate company which is based in Bengaluru and is an ISO certified company. Deccan Group offers customer satisfaction and honesty in all dealings along with supreme professionalism and reliability. The Group is known for timely project delivery and value-for-money propositions. The portfolio of property by Deccan Group encompasses both residential apartments, residential townships and commercial projects. The Group possesses more than 25 years of experience in the ... read more
Similar Projects
- PT ASSIST
![Images for Elevation of CNTC India The Presidential Tower Images for Elevation of CNTC India The Presidential Tower]() The Presidential Towerby CNTC IndiaYeshwantpur, Bangalore₹ 3.91 Cr - ₹ 11.91 Cr
The Presidential Towerby CNTC IndiaYeshwantpur, Bangalore₹ 3.91 Cr - ₹ 11.91 Cr - PT ASSIST
![cardinal-one Elevation cardinal-one Elevation]() Cardinal Oneby Cardinal Energy And InfrastructureDasarahalli on Tumkur Road, Bangalore₹ 2.76 Cr - ₹ 3.50 Cr
Cardinal Oneby Cardinal Energy And InfrastructureDasarahalli on Tumkur Road, Bangalore₹ 2.76 Cr - ₹ 3.50 Cr - PT ASSIST
![yeshwanthpur Elevation yeshwanthpur Elevation]() Godrej Tiaraby Godrej PropertiesYeshwantpur, Bangalore₹ 3.50 Cr - ₹ 4.86 Cr
Godrej Tiaraby Godrej PropertiesYeshwantpur, Bangalore₹ 3.50 Cr - ₹ 4.86 Cr - PT ASSIST
![22-&-crest Elevation 22-&-crest Elevation]() 22 And Crestby Assetz Property GroupYeshwantpur, Bangalore₹ 2.36 Cr - ₹ 5.31 Cr
22 And Crestby Assetz Property GroupYeshwantpur, Bangalore₹ 2.36 Cr - ₹ 5.31 Cr - PT ASSIST
![Images for Elevation of Salarpuria Sattva Luxuria Images for Elevation of Salarpuria Sattva Luxuria]() Sattva Luxuriaby Sattva Group BangaloreMalleswaram, BangalorePrice on request
Sattva Luxuriaby Sattva Group BangaloreMalleswaram, BangalorePrice on request
Discuss about Deccan Habitat
comment
Disclaimer
PropTiger.com is not marketing this real estate project (“Project”) and is not acting on behalf of the developer of this Project. The Project has been displayed for information purposes only. The information displayed here is not provided by the developer and hence shall not be construed as an offer for sale or an advertisement for sale by PropTiger.com or by the developer.
The information and data published herein with respect to this Project are collected from publicly available sources. PropTiger.com does not validate or confirm the veracity of the information or guarantee its authenticity or the compliance of the Project with applicable law in particular the Real Estate (Regulation and Development) Act, 2016 (“Act”). Read Disclaimer
The information and data published herein with respect to this Project are collected from publicly available sources. PropTiger.com does not validate or confirm the veracity of the information or guarantee its authenticity or the compliance of the Project with applicable law in particular the Real Estate (Regulation and Development) Act, 2016 (“Act”). Read Disclaimer














































