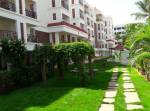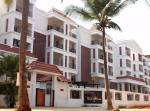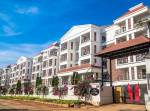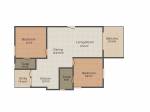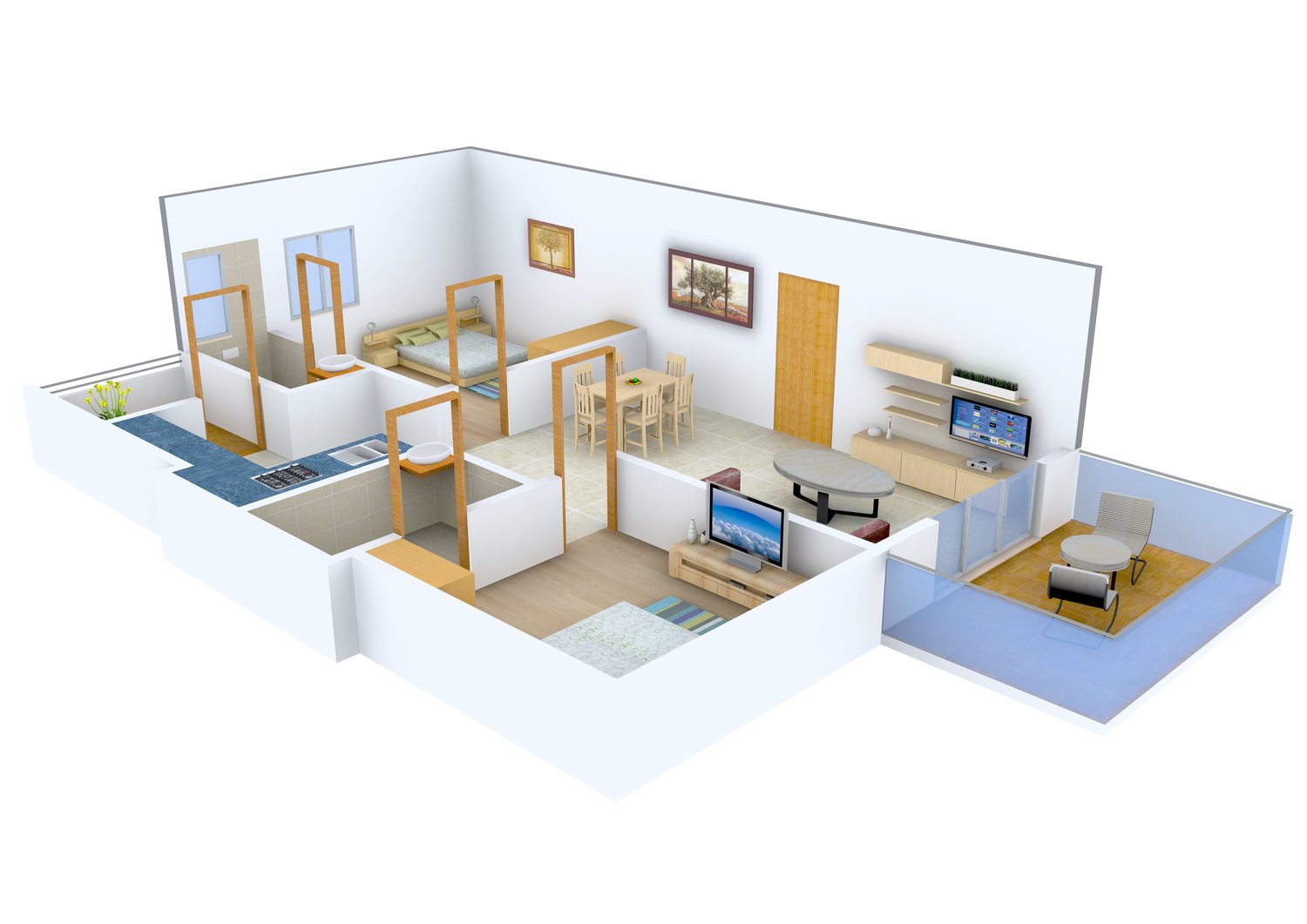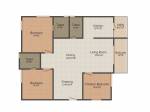
Midtown Rhythmby Midtown
Price on request
Builder Price
2, 3 BHK
Apartment
1,220 - 1,705 sq ft
Builtup area
Project Location
Whitefield Hope Farm Junction, Bangalore
Overview
- Jun'15Possession Start Date
- CompletedStatus
- 4 AcresTotal Area
- 164Total Launched apartments
- Jun'13Launch Date
- ResaleAvailability
Salient Features
- Innovative design, luxurious properties
- The project offers apartment with perfect combination of contemporary architecture and features to provide comfortable living
- The site is in close proximity to various civic utilities
- The project has indoor activities such as squash court. it also offers services like community hall and library
- The total area of the project is 13 acres
- Swimming pool, landscape garden, children play area, rainwater harvesting
More about Midtown Rhythm
Midtown Rhythm is located on one of the most prospering geographies of Bengalore city - the Marathalli-ITPL stretch. It's here that you will be located in great proximity to your workplace and the journey to work and back will be like a breeze.
Approved for Home loans from following banks
Midtown Rhythm Floor Plans
- 2 BHK
- 3 BHK
| Floor Plan | Area | Builder Price |
|---|---|---|
 | 1220 sq ft (2BHK+2T) | - |
 | 1265 sq ft (2BHK+2T) | - |
 | 1270 sq ft (2BHK+2T) | - |
 | 1330 sq ft (2BHK+2T) | - |
1 more size(s)less size(s)
Report Error
Our Picks
- PriceConfigurationPossession
- Current Project
![rhythm Images for Elevation of Midtown Rhythm Images for Elevation of Midtown Rhythm]() Midtown Rhythmby MidtownWhitefield Hope Farm Junction, BangaloreData Not Available2,3 BHK Apartment1,220 - 1,705 sq ftJun '15
Midtown Rhythmby MidtownWhitefield Hope Farm Junction, BangaloreData Not Available2,3 BHK Apartment1,220 - 1,705 sq ftJun '15 - Recommended
![]() Palm Meadows Annexeby Adarsh DevelopersWhitefield Hope Farm Junction, BangaloreData Not Available4 BHK Villa3,019 - 3,175 sq ftJul '21
Palm Meadows Annexeby Adarsh DevelopersWhitefield Hope Farm Junction, BangaloreData Not Available4 BHK Villa3,019 - 3,175 sq ftJul '21 - Recommended
![Images for Elevation of Olympia Enchante Images for Elevation of Olympia Enchante]() Enchanteby Olympia GroupVarthur, BangaloreData Not Available5 BHK Villa5,860 - 6,150 sq ftAug '17
Enchanteby Olympia GroupVarthur, BangaloreData Not Available5 BHK Villa5,860 - 6,150 sq ftAug '17
Midtown Rhythm Amenities
- Gymnasium
- Swimming Pool
- Children's play area
- Club House
- Power Backup
- Jogging Track
- 24 X 7 Security
- Intercom
Midtown Rhythm Specifications
Doors
Internal:
Sal Wood Frame
Main:
Teak Wood Frame
Flooring
Balcony:
Ceramic Tiles
Living/Dining:
Ceramic Tiles
Other Bedroom:
Vitrified Tiles
Toilets:
Anti Skid Tiles
Master Bedroom:
RAK/Laminated Wooden Flooring
Gallery
Midtown RhythmElevation
Midtown RhythmAmenities
Midtown RhythmFloor Plans
Midtown RhythmNeighbourhood

Contact NRI Helpdesk on
Whatsapp(Chat Only)
Whatsapp(Chat Only)
+91-96939-69347

Contact Helpdesk on
Whatsapp(Chat Only)
Whatsapp(Chat Only)
+91-96939-69347
About Midtown

- 2
Total Projects - 0
Ongoing Projects - RERA ID
Similar Projects
- PT ASSIST
![Project Image Project Image]() Adarsh Palm Meadows Annexeby Adarsh DevelopersWhitefield Hope Farm Junction, BangalorePrice on request
Adarsh Palm Meadows Annexeby Adarsh DevelopersWhitefield Hope Farm Junction, BangalorePrice on request - PT ASSIST
![Images for Elevation of Olympia Enchante Images for Elevation of Olympia Enchante]() Olympia Enchanteby Olympia GroupVarthur, BangalorePrice on request
Olympia Enchanteby Olympia GroupVarthur, BangalorePrice on request - PT ASSIST
![miraya-rose Images for Elevation of UKN Miraya Rose miraya-rose Images for Elevation of UKN Miraya Rose]() UKN Miraya Roseby UKN PropertiesWhitefield Hope Farm Junction, BangalorePrice on request
UKN Miraya Roseby UKN PropertiesWhitefield Hope Farm Junction, BangalorePrice on request - PT ASSIST
![park-grove Elevation park-grove Elevation]() Prestige Park Groveby Prestige GroupWhitefield Hope Farm Junction, Bangalore₹ 96.70 L - ₹ 6.13 Cr
Prestige Park Groveby Prestige GroupWhitefield Hope Farm Junction, Bangalore₹ 96.70 L - ₹ 6.13 Cr - PT ASSIST
![sarang-by-sumadhura-phase-1 Elevation sarang-by-sumadhura-phase-1 Elevation]() Sarang By Sumadhura Phase 1by Sumadhura InfraconWhitefield Hope Farm Junction, Bangalore₹ 1.21 Cr - ₹ 2.75 Cr
Sarang By Sumadhura Phase 1by Sumadhura InfraconWhitefield Hope Farm Junction, Bangalore₹ 1.21 Cr - ₹ 2.75 Cr
Discuss about Midtown Rhythm
comment
Disclaimer
PropTiger.com is not marketing this real estate project (“Project”) and is not acting on behalf of the developer of this Project. The Project has been displayed for information purposes only. The information displayed here is not provided by the developer and hence shall not be construed as an offer for sale or an advertisement for sale by PropTiger.com or by the developer.
The information and data published herein with respect to this Project are collected from publicly available sources. PropTiger.com does not validate or confirm the veracity of the information or guarantee its authenticity or the compliance of the Project with applicable law in particular the Real Estate (Regulation and Development) Act, 2016 (“Act”). Read Disclaimer
The information and data published herein with respect to this Project are collected from publicly available sources. PropTiger.com does not validate or confirm the veracity of the information or guarantee its authenticity or the compliance of the Project with applicable law in particular the Real Estate (Regulation and Development) Act, 2016 (“Act”). Read Disclaimer















