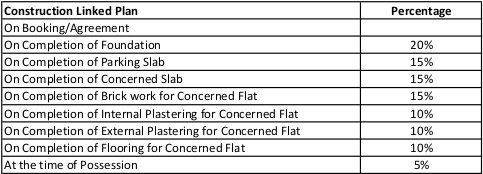
BSR White Breezeby BSR Group

Price on request
Builder Price
3 BHK
Apartment
1,465 - 1,474 sq ft
Builtup area
Project Location
Whitefield Hope Farm Junction, Bangalore
Overview
- Apr'17Possession Start Date
- CompletedStatus
- 1 AcresTotal Area
- 124Total Launched apartments
- Jul'14Launch Date
- ResaleAvailability
Salient Features
- Innovative design
- Peaceful surroundings
- It also has amenities like jogging track and ,swimming pool
- Landscape garden, children play area, gated community
- The total area of the project is 0 acres
More about BSR White Breeze
BSR Developers White Breeze Bangalore is an upcoming residential project spanning across a total area of 1.6 acres in the Whitefield Hope Farm junction of the city.Interested buyers can purchase apartments directly from the builder as well as through resale. White Breeze prices and further details about the project can be availed on request. Residents at the White Breeze will have access to a wide range of modern day facilities and recreational amenities, some of which include a gymnasium, swimm...read more
Approved for Home loans from following banks
BSR White Breeze Floor Plans
- 3 BHK
| Floor Plan | Area | Builder Price |
|---|---|---|
1465 sq ft (3BHK+3T) | - | |
 | 1474 sq ft (3BHK+3T) | - |
Report Error
Our Picks
- PriceConfigurationPossession
- Current Project
![white-breeze Images for Elevation of BSR White Breeze Images for Elevation of BSR White Breeze]() BSR White Breezeby BSR GroupWhitefield Hope Farm Junction, BangaloreData Not Available3 BHK Apartment1,465 - 1,474 sq ftApr '17
BSR White Breezeby BSR GroupWhitefield Hope Farm Junction, BangaloreData Not Available3 BHK Apartment1,465 - 1,474 sq ftApr '17 - Recommended
![windsor-phase-3-wing-6-7-and-8 Elevation Elevation]() Windsor Phase 3 Wing 6 7 And 8by Sobha LimitedWhitefield Hope Farm Junction, BangaloreData Not Available2,3 BHK Apartment1,237 - 1,737 sq ftAug '27
Windsor Phase 3 Wing 6 7 And 8by Sobha LimitedWhitefield Hope Farm Junction, BangaloreData Not Available2,3 BHK Apartment1,237 - 1,737 sq ftAug '27 - Recommended
![windsor-phase-1-wing-1-and-2 Elevation Elevation]() Windsor Phase 1 Wing 1 And 2by Sobha LimitedWhitefield Hope Farm Junction, BangaloreData Not Available3,4 BHK Apartment1,074 - 1,513 sq ftNov '25
Windsor Phase 1 Wing 1 And 2by Sobha LimitedWhitefield Hope Farm Junction, BangaloreData Not Available3,4 BHK Apartment1,074 - 1,513 sq ftNov '25
BSR White Breeze Amenities
- Swimming Pool
- Rain Water Harvesting
- Intercom
- 24 X 7 Security
- Jogging Track
- Car Parking
- Gymnasium
- Club House
BSR White Breeze Specifications
Doors
Internal:
Teak Wood Frame and Shutter
Main:
Teak Wood Doors
Walls
Interior:
Emulsion Paint
Kitchen:
Glazed Tiles Dado
Toilets:
Glazed Tiles Dado up to 7 Feet Height Above Platform
Exterior:
Texture Paint
Gallery
BSR White BreezeElevation
BSR White BreezeVideos
BSR White BreezeAmenities
BSR White BreezeFloor Plans
BSR White BreezeNeighbourhood
BSR White BreezeOthers
Payment Plans


Contact NRI Helpdesk on
Whatsapp(Chat Only)
Whatsapp(Chat Only)
+91-96939-69347

Contact Helpdesk on
Whatsapp(Chat Only)
Whatsapp(Chat Only)
+91-96939-69347
About BSR Group

- 2
Total Projects - 0
Ongoing Projects - RERA ID
Similar Projects
- PT ASSIST
![windsor-phase-3-wing-6-7-and-8 Elevation windsor-phase-3-wing-6-7-and-8 Elevation]() Sobha Windsor Phase 3 Wing 6 7 And 8by Sobha LimitedWhitefield Hope Farm Junction, BangalorePrice on request
Sobha Windsor Phase 3 Wing 6 7 And 8by Sobha LimitedWhitefield Hope Farm Junction, BangalorePrice on request - PT ASSIST
![windsor-phase-1-wing-1-and-2 Elevation windsor-phase-1-wing-1-and-2 Elevation]() Sobha Windsor Phase 1 Wing 1 And 2by Sobha LimitedWhitefield Hope Farm Junction, BangalorePrice on request
Sobha Windsor Phase 1 Wing 1 And 2by Sobha LimitedWhitefield Hope Farm Junction, BangalorePrice on request - PT ASSIST
![windsor Elevation windsor Elevation]() Sobha Windsorby Sobha LimitedWhitefield Hope Farm Junction, Bangalore₹ 2.02 Cr - ₹ 3.44 Cr
Sobha Windsorby Sobha LimitedWhitefield Hope Farm Junction, Bangalore₹ 2.02 Cr - ₹ 3.44 Cr - PT ASSIST
![oak-tree Elevation oak-tree Elevation]() ARK Oak Treeby ARK Group BangaloreChannasandra, Bangalore₹ 91.25 L - ₹ 1.49 Cr
ARK Oak Treeby ARK Group BangaloreChannasandra, Bangalore₹ 91.25 L - ₹ 1.49 Cr - PT ASSIST
![hilife Elevation hilife Elevation]() Isha Hilifeby Isha GroupHoskote, Bangalore₹ 87.90 L - ₹ 1.11 Cr
Isha Hilifeby Isha GroupHoskote, Bangalore₹ 87.90 L - ₹ 1.11 Cr
Discuss about BSR White Breeze
comment
Disclaimer
PropTiger.com is not marketing this real estate project (“Project”) and is not acting on behalf of the developer of this Project. The Project has been displayed for information purposes only. The information displayed here is not provided by the developer and hence shall not be construed as an offer for sale or an advertisement for sale by PropTiger.com or by the developer.
The information and data published herein with respect to this Project are collected from publicly available sources. PropTiger.com does not validate or confirm the veracity of the information or guarantee its authenticity or the compliance of the Project with applicable law in particular the Real Estate (Regulation and Development) Act, 2016 (“Act”). Read Disclaimer
The information and data published herein with respect to this Project are collected from publicly available sources. PropTiger.com does not validate or confirm the veracity of the information or guarantee its authenticity or the compliance of the Project with applicable law in particular the Real Estate (Regulation and Development) Act, 2016 (“Act”). Read Disclaimer











































