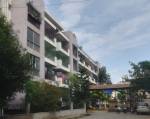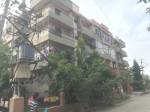
PROJECT RERA ID : Rera Not Applicable
1580 sq ft 3 BHK 3T Apartment in Vintage Shelters Elite Apartment
Price on request
Project Location
Bommanahalli, Bangalore
Basic Details
Amenities23
Specifications
Property Specifications
- CompletedStatus
- Mar'10Possession Start Date
- 1580 sq ftSize
- Jan'08Launch Date
- ResaleAvailability
Price & Floorplan
3BHK+3T (1,580 sq ft) + Pooja Room
Price On Request

- 3 Bathrooms
- 3 Bedrooms
Report Error
Gallery
Vintage Elite ApartmentElevation
Vintage Elite ApartmentFloor Plans
Vintage Elite ApartmentNeighbourhood
Other properties in Vintage Shelters Elite Apartment
- 2 BHK
- 3 BHK

Contact NRI Helpdesk on
Whatsapp(Chat Only)
Whatsapp(Chat Only)
+91-96939-69347

Contact Helpdesk on
Whatsapp(Chat Only)
Whatsapp(Chat Only)
+91-96939-69347
About Vintage Shelters

- 36
Years of Experience - 9
Total Projects - 0
Ongoing Projects - RERA ID
A home is the dream of every family and probably the most important asset created by an individual. Vintage Shelters is one Bangalore's most successful names and a company that has created several homes, fondly cherished by their residents. Vintage Shelters has over 15 years of experience in real estate and a proven track record in land development and property construction. The company has to date successfully completed several reputed housing projects that stand testimony to the companys commi... read more
Similar Properties
- PT ASSIST
![Project Image Project Image]() Mahaveer 3BHK+3T (1,480 sq ft)by Mahaveer GroupOff Bannerghatta RoadPrice on request
Mahaveer 3BHK+3T (1,480 sq ft)by Mahaveer GroupOff Bannerghatta RoadPrice on request - PT ASSIST
![Project Image Project Image]() Mahaveer 3BHK+3T (1,424 sq ft)by Mahaveer GroupNear 2n, Cross Road, Manjunath Layout, Kodichikknahalli, Vijaya Bank Layout, BommanahalliPrice on request
Mahaveer 3BHK+3T (1,424 sq ft)by Mahaveer GroupNear 2n, Cross Road, Manjunath Layout, Kodichikknahalli, Vijaya Bank Layout, BommanahalliPrice on request - PT ASSIST
![Project Image Project Image]() Mahaveer 3BHK+3T (1,462 sq ft)by Mahaveer GroupHulimavuPrice on request
Mahaveer 3BHK+3T (1,462 sq ft)by Mahaveer GroupHulimavuPrice on request - PT ASSIST
![Project Image Project Image]() Esteem 3BHK+3T (1,380 sq ft)by Esteem GroupBannerghatta Road, BilekahalliPrice on request
Esteem 3BHK+3T (1,380 sq ft)by Esteem GroupBannerghatta Road, BilekahalliPrice on request - PT ASSIST
![Project Image Project Image]() MJ 3BHK+2T (1,414 sq ft)by MJ InfrastructurePrashanthi Nilaya, 1413, Begur Main Rd, Vishwapriya Nagar, BegurPrice on request
MJ 3BHK+2T (1,414 sq ft)by MJ InfrastructurePrashanthi Nilaya, 1413, Begur Main Rd, Vishwapriya Nagar, BegurPrice on request
Discuss about Vintage Elite Apartment
comment
Disclaimer
PropTiger.com is not marketing this real estate project (“Project”) and is not acting on behalf of the developer of this Project. The Project has been displayed for information purposes only. The information displayed here is not provided by the developer and hence shall not be construed as an offer for sale or an advertisement for sale by PropTiger.com or by the developer.
The information and data published herein with respect to this Project are collected from publicly available sources. PropTiger.com does not validate or confirm the veracity of the information or guarantee its authenticity or the compliance of the Project with applicable law in particular the Real Estate (Regulation and Development) Act, 2016 (“Act”). Read Disclaimer
The information and data published herein with respect to this Project are collected from publicly available sources. PropTiger.com does not validate or confirm the veracity of the information or guarantee its authenticity or the compliance of the Project with applicable law in particular the Real Estate (Regulation and Development) Act, 2016 (“Act”). Read Disclaimer









