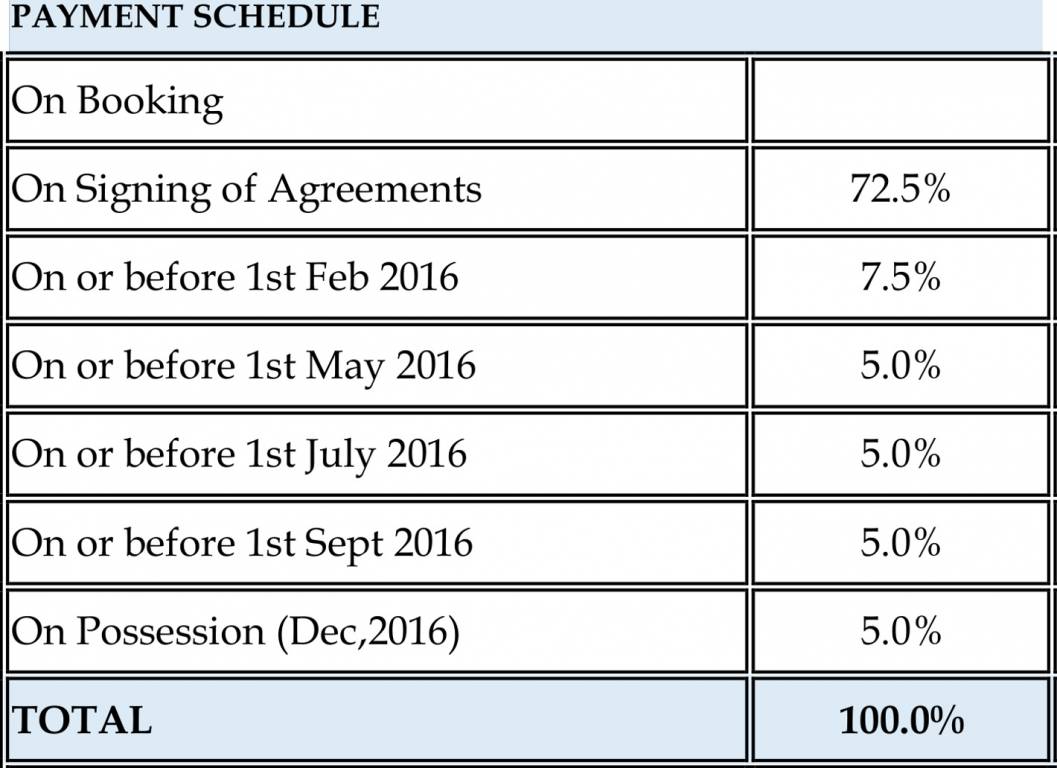
PROJECT RERA ID : ,
4116 sq ft 4 BHK 4T Villa in Vaswani Group Walnut Creek Villa
Price on request
- 3 BHK 3030 sq ft
- 3 BHK 3040 sq ft
- 3 BHK 3044 sq ft
- 3 BHK 3148 sq ft
- 3 BHK 3150 sq ft
- 3 BHK 3151 sq ft
- 3 BHK 3178 sq ft
- 4 BHK 3200 sq ft
- 3 BHK 3572 sq ft
- 3 BHK 3747 sq ft
- 4 BHK 3750 sq ft
- 4 BHK 4055 sq ft
- 4 BHK 4116 sq ft
- 4 BHK 4357 sq ft
- 4 BHK 4427 sq ft
- 4 BHK 4569 sq ft
- 4 BHK 4943 sq ft
- 4 BHK 5150 sq ft
Project Location
Chikkanayakanahalli at Off Sarjapur, Bangalore
Basic Details
Amenities31
Specifications
Property Specifications
- CompletedStatus
- May'18Possession Start Date
- 4116 sq ftSize
- 22Total Launched villas
- Aug'13Launch Date
- ResaleAvailability
Salient Features
- 3 open side properties
- 2.9km away from halnayakana halli govt hospital
- 800mts away from primus public school,3km away from decathlon sarjapura
Walnut Creek Villa is a premium housing project launched by Vaswani in Chikkanayakanahalli at Off Sarjapur, Bangalore. These 3, 4 BHK Villa in Bangalore East are available from 3040 sqft to 5150 sqft. Among the many luxurious amenities that the project hosts are Landscaped Gardens, Squash Court, Cards Table, Carrom Board, Jacuzzi etc. Starting at @Rs 6,300 per sqft, Villa are available at attractive price points. The Villa will be available for sale from Rs 1.92 crore to Rs 2.59 crore.
Approved for Home loans from following banks
![HDFC (5244) HDFC (5244)]()
![Axis Bank Axis Bank]()
![PNB Housing PNB Housing]()
![Indiabulls Indiabulls]()
![Citibank Citibank]()
![DHFL DHFL]()
![L&T Housing (DSA_LOSOT) L&T Housing (DSA_LOSOT)]()
![IIFL IIFL]()
- + 3 more banksshow less
Payment Plans

Price & Floorplan
4BHK+4T (4,116 sq ft) + Study Room
Price On Request
- 4 Bathrooms
- 4 Bedrooms
Report Error
Gallery
Vaswani Walnut Creek VillaElevation
Vaswani Walnut Creek VillaVideos
Vaswani Walnut Creek VillaAmenities
Vaswani Walnut Creek VillaFloor Plans
Vaswani Walnut Creek VillaNeighbourhood
Vaswani Walnut Creek VillaOthers
Home Loan & EMI Calculator
Select a unit
Loan Amount( ₹ )
Loan Tenure(in Yrs)
Interest Rate (p.a.)
Monthly EMI: ₹ 0
Apply Homeloan
Other properties in Vaswani Group Walnut Creek Villa
- 3 BHK
- 4 BHK

Contact NRI Helpdesk on
Whatsapp(Chat Only)
Whatsapp(Chat Only)
+91-96939-69347

Contact Helpdesk on
Whatsapp(Chat Only)
Whatsapp(Chat Only)
+91-96939-69347
About Vaswani Group

- 35
Years of Experience - 48
Total Projects - 5
Ongoing Projects - RERA ID
Vaswani Group came into existence in the year 1992 to provide global standard residential solutions to the home seekers. Till date, Vaswani Group of Bengaluru has developed approximately 6 million sq ft of built area in verticals such as residential, commercial, hospitality and retail. The group is operating in four Indian cities – Bengaluru, Goa, Pune and Mumbai. Unique Selling Point Be it Vaswani Group’s villas or its completed project, it endeavours to offer cutting-edge concepts... read more
Similar Properties
- PT ASSIST
![Project Image Project Image]() Vaishnavi 3BHK+3T (3,688 sq ft)by Vaishnavi Group BangaloreSarjapur Road Wipro To Railway Crossing, BangalorePrice on request
Vaishnavi 3BHK+3T (3,688 sq ft)by Vaishnavi Group BangaloreSarjapur Road Wipro To Railway Crossing, BangalorePrice on request - PT ASSIST
![Project Image Project Image]() Astro 4BHK+4T (3,500 sq ft)by AstroSy. No. 42/5 & 6, Hallanayakana Halli, JunnasandraPrice on request
Astro 4BHK+4T (3,500 sq ft)by AstroSy. No. 42/5 & 6, Hallanayakana Halli, JunnasandraPrice on request - PT ASSIST
![Project Image Project Image]() LGCL 4BHK+5T (4,028 sq ft) + Servant Roomby LGCLKasavanahalli, Off Sarjapur RoadPrice on request
LGCL 4BHK+5T (4,028 sq ft) + Servant Roomby LGCLKasavanahalli, Off Sarjapur RoadPrice on request - PT ASSIST
![Project Image Project Image]() The Address 3BHK+3T (3,630 sq ft) + Servant Roomby The Address MakerVarthur Hobli, Sarjapur Road Post Railway CrossingPrice on request
The Address 3BHK+3T (3,630 sq ft) + Servant Roomby The Address MakerVarthur Hobli, Sarjapur Road Post Railway CrossingPrice on request - PT ASSIST
![Project Image Project Image]() Nishant 4BHK+4T (4,730 sq ft)by Nishant GroupOff Sarjapur Road, KasavanahalliPrice on request
Nishant 4BHK+4T (4,730 sq ft)by Nishant GroupOff Sarjapur Road, KasavanahalliPrice on request
Discuss about Vaswani Walnut Creek Villa
comment
Disclaimer
PropTiger.com is not marketing this real estate project (“Project”) and is not acting on behalf of the developer of this Project. The Project has been displayed for information purposes only. The information displayed here is not provided by the developer and hence shall not be construed as an offer for sale or an advertisement for sale by PropTiger.com or by the developer.
The information and data published herein with respect to this Project are collected from publicly available sources. PropTiger.com does not validate or confirm the veracity of the information or guarantee its authenticity or the compliance of the Project with applicable law in particular the Real Estate (Regulation and Development) Act, 2016 (“Act”). Read Disclaimer
The information and data published herein with respect to this Project are collected from publicly available sources. PropTiger.com does not validate or confirm the veracity of the information or guarantee its authenticity or the compliance of the Project with applicable law in particular the Real Estate (Regulation and Development) Act, 2016 (“Act”). Read Disclaimer









































