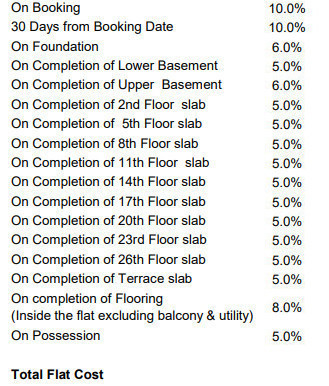
PROJECT RERA ID : PRM/KA/RERA/1251/446/PR/210525/004163
Adarsh Park Heights Phase 1

₹ 1.56 Cr - ₹ 2.21 Cr
Builder Price
See inclusions
2, 3 BHK
Apartment
1,310 - 1,860 sq ft
Builtup area
Project Location
Varthur, Bangalore
Overview
- May'25Possession Start Date
- Under ConstructionStatus
- 12.22 AcresTotal Area
- 720Total Launched apartments
- Apr'21Launch Date
- New and ResaleAvailability
Salient Features
- Bellandur Railway Station (4.1 Km)
- Varthur Govt Middle School (2.5 Km)
- 52,000 sq ft exclusive club house
- 80% open space with organic farming, hammock, butterfly, and sculpture garden
More about Adarsh Park Heights Phase 1
The Adarsh Park Heights Phase 1 in Gunjur, Bangalore, is a well-designed development with all the amenities needed for a pleasant life. It is your perfect location, with lush greenery on all sides and adjacent to Bengaluru's key IT hubs. The Silicon Triangle of Bengaluru, which consists of the city’s three largest IT centres, is easily accessible from this property, which is situated off Varthur Road. The thoughtfully designed units of this housing complex are sure to captivate m...read more
Approved for Home loans from following banks
Adarsh Park Heights Phase 1 Floor Plans
- 2 BHK
- 3 BHK
| Floor Plan | Area | Builder Price |
|---|---|---|
 | 1310 sq ft (2BHK+2T) | ₹ 1.56 Cr |
Report Error
Our Picks
- PriceConfigurationPossession
- Current Project
![adarsh-park-heights-phase-1 Elevation Elevation]() Adarsh Park Heights Phase 1by Adarsh Group BangaloreVarthur, Bangalore₹ 1.56 Cr - ₹ 2.21 Cr2,3 BHK Apartment1,310 - 1,860 sq ftMay '25
Adarsh Park Heights Phase 1by Adarsh Group BangaloreVarthur, Bangalore₹ 1.56 Cr - ₹ 2.21 Cr2,3 BHK Apartment1,310 - 1,860 sq ftMay '25 - Recommended
![Images for Elevation of Chaithanya Sharan Images for Elevation of Chaithanya Sharan]() Sharanby ChaithanyaVarthur, BangaloreData Not Available5 BHK Villa7,800 - 7,830 sq ftNov '17
Sharanby ChaithanyaVarthur, BangaloreData Not Available5 BHK Villa7,800 - 7,830 sq ftNov '17 - Recommended
![meadows Elevation Elevation]() Meadowsby Myhna PropertiesVarthur, BangaloreData Not Available4 BHK Villa2,353 - 3,158 sq ftJan '23
Meadowsby Myhna PropertiesVarthur, BangaloreData Not Available4 BHK Villa2,353 - 3,158 sq ftJan '23
Adarsh Park Heights Phase 1 Amenities
- Car Parking
- Gated Community
- CCTV
- Full Power Backup
- Lift(s)
- Sewage Treatment Plant
- Earthquake Resistant Structure
- Gymnasium
Adarsh Park Heights Phase 1 Specifications
Doors
Main:
Wooden Frame
Internal:
Flush Door
Flooring
Toilets:
Anti Skid Tiles
Living/Dining:
Vitrified Tiles
Master Bedroom:
Wooden Laminated Flooring
Other Bedroom:
Vitrified Tiles
Kitchen:
Vitrified Tiles
Gallery
Adarsh Park Heights Phase 1Elevation
Adarsh Park Heights Phase 1Videos
Adarsh Park Heights Phase 1Amenities
Adarsh Park Heights Phase 1Floor Plans
Adarsh Park Heights Phase 1Neighbourhood
Adarsh Park Heights Phase 1Construction Updates
Adarsh Park Heights Phase 1Others
Payment Plans


Contact NRI Helpdesk on
Whatsapp(Chat Only)
Whatsapp(Chat Only)
+91-96939-69347

Contact Helpdesk on
Whatsapp(Chat Only)
Whatsapp(Chat Only)
+91-96939-69347
About Adarsh Group Bangalore

- 5
Total Projects - 5
Ongoing Projects - RERA ID
Similar Projects
- PT ASSIST
![Images for Elevation of Chaithanya Sharan Images for Elevation of Chaithanya Sharan]() Chaithanya Sharanby ChaithanyaVarthur, BangalorePrice on request
Chaithanya Sharanby ChaithanyaVarthur, BangalorePrice on request - PT ASSIST
![meadows Elevation meadows Elevation]() Myhna Meadowsby Myhna PropertiesVarthur, BangalorePrice on request
Myhna Meadowsby Myhna PropertiesVarthur, BangalorePrice on request - PT ASSIST
![the-courtyard Elevation the-courtyard Elevation]() DSR The Courtyardby DSR InfrastructuresGunjur, Bangalore₹ 94.59 L - ₹ 1.52 Cr
DSR The Courtyardby DSR InfrastructuresGunjur, Bangalore₹ 94.59 L - ₹ 1.52 Cr - PT ASSIST
![meadows Elevation meadows Elevation]() Myhna Meadowsby Myhna PropertiesGunjur, Bangalore₹ 2.84 Cr - ₹ 3.82 Cr
Myhna Meadowsby Myhna PropertiesGunjur, Bangalore₹ 2.84 Cr - ₹ 3.82 Cr - PT ASSIST
![celestial-city Elevation celestial-city Elevation]() Abhee Celestial Cityby Abhee VenturesGunjur, Bangalore₹ 1.16 Cr - ₹ 1.60 Cr
Abhee Celestial Cityby Abhee VenturesGunjur, Bangalore₹ 1.16 Cr - ₹ 1.60 Cr
Discuss about Adarsh Park Heights Phase 1
comment
Disclaimer
PropTiger.com is not marketing this real estate project (“Project”) and is not acting on behalf of the developer of this Project. The Project has been displayed for information purposes only. The information displayed here is not provided by the developer and hence shall not be construed as an offer for sale or an advertisement for sale by PropTiger.com or by the developer.
The information and data published herein with respect to this Project are collected from publicly available sources. PropTiger.com does not validate or confirm the veracity of the information or guarantee its authenticity or the compliance of the Project with applicable law in particular the Real Estate (Regulation and Development) Act, 2016 (“Act”). Read Disclaimer
The information and data published herein with respect to this Project are collected from publicly available sources. PropTiger.com does not validate or confirm the veracity of the information or guarantee its authenticity or the compliance of the Project with applicable law in particular the Real Estate (Regulation and Development) Act, 2016 (“Act”). Read Disclaimer
















































