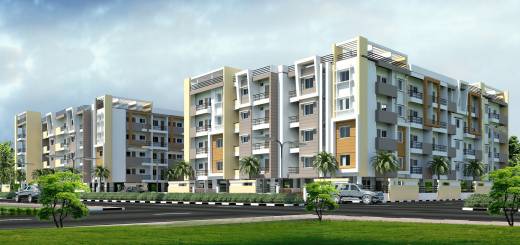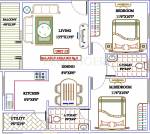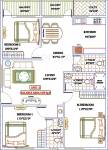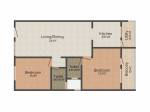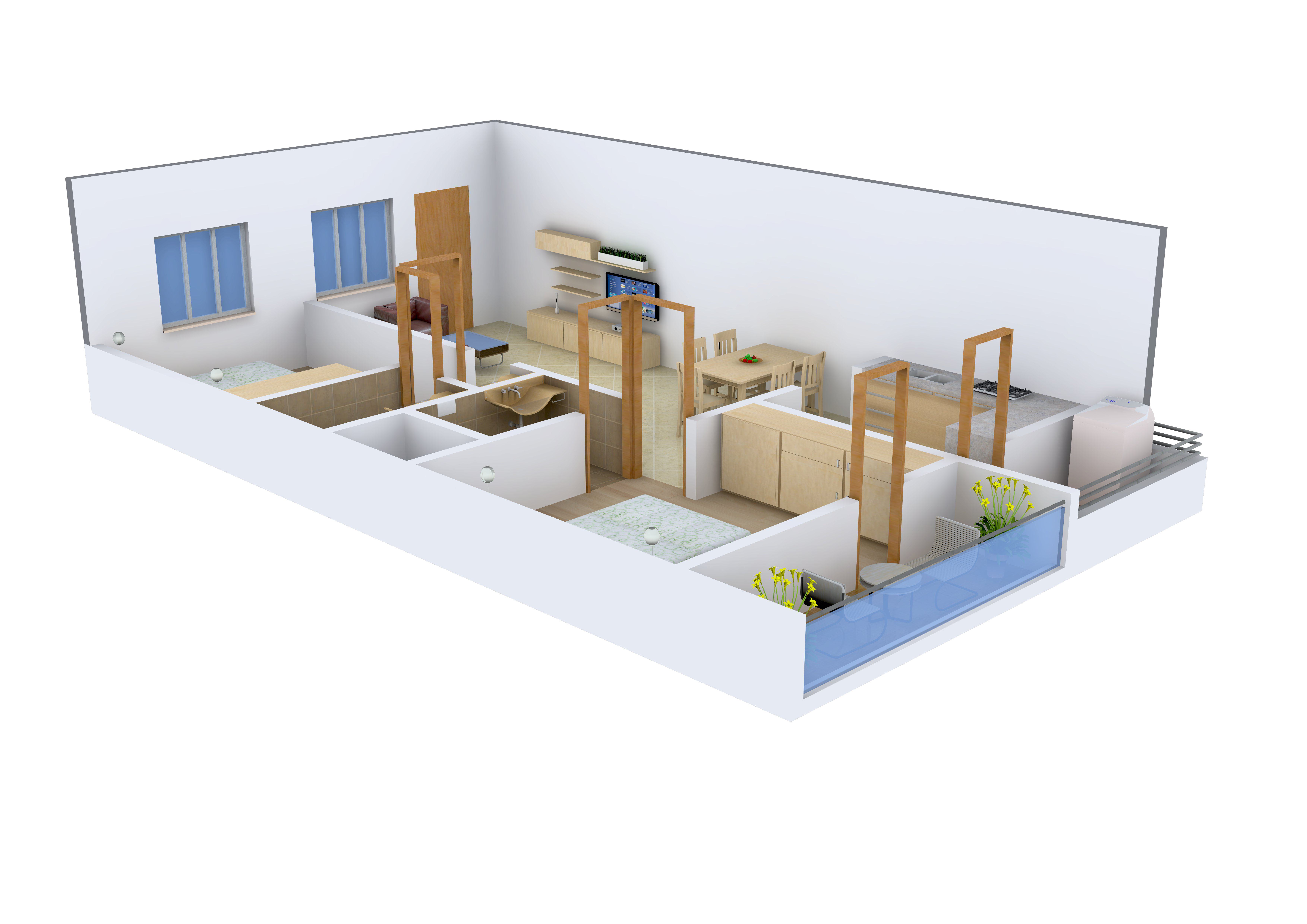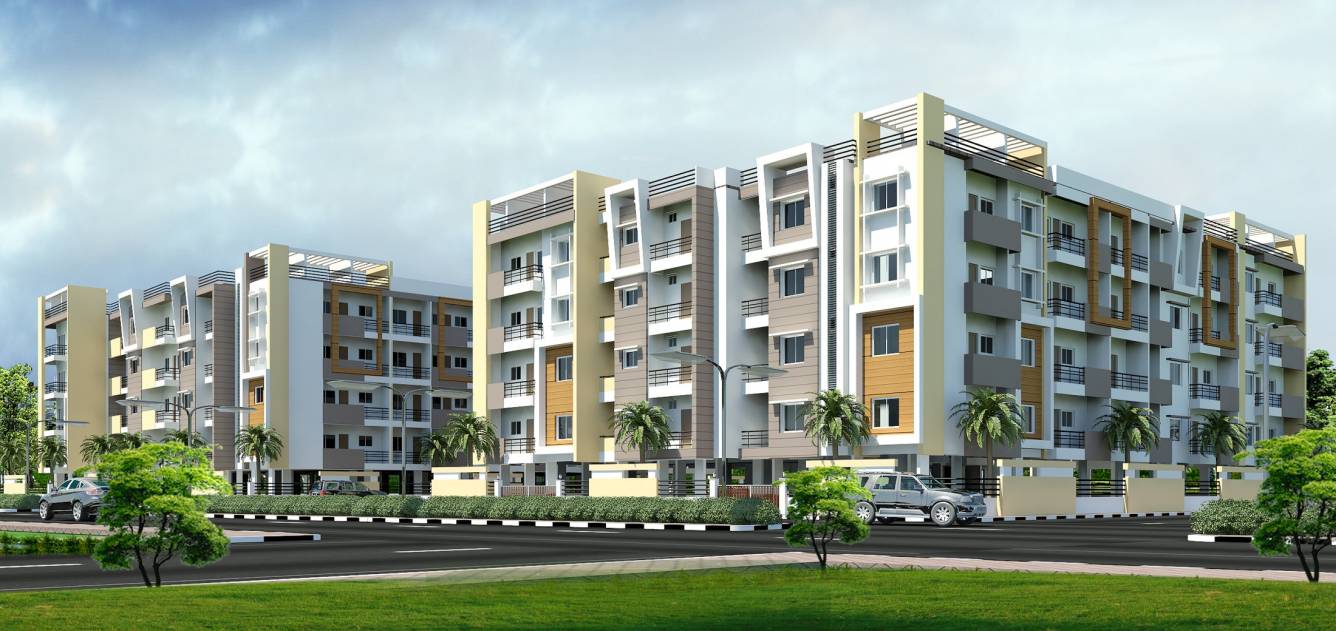
43 Photos
PROJECT RERA ID : Rera Not Applicable
Mahaghar Vajraby Mahaghar

Price on request
Builder Price
2, 3 BHK
Apartment
850 - 1,535 sq ft
Builtup area
Project Location
Talaghattapura, Bangalore
Overview
- Apr'17Possession Start Date
- CompletedStatus
- 1 AcresTotal Area
- 100Total Launched apartments
- Jan'14Launch Date
- ResaleAvailability
Salient Features
- METRO Wholesale (10.0 Km)
- School of Engineering and Technology Jain University Bangalore (5.9 Km)
- St. John'S Health Centre (4.0 Km)
More about Mahaghar Vajra
The new project of the Mahaghar Vajra Company is being instigated at Talaghattapura, which is situated in Bangalore. This project is ready to move in. The project delivers spacious and luxurious apartments. The neighbourhood has all the necessary destinations like school, hospital, metro station, petrol pump, hospital, bank, atm, market, bus stand, park, etc. This region of Vadodara is a very popular area which offers all kinds of facilities. The projects also offers amenities like club house, a...read more
Approved for Home loans from following banks
![HDFC (5244) HDFC (5244)]()
![Axis Bank Axis Bank]()
![PNB Housing PNB Housing]()
![Indiabulls Indiabulls]()
![Citibank Citibank]()
![DHFL DHFL]()
![L&T Housing (DSA_LOSOT) L&T Housing (DSA_LOSOT)]()
![IIFL IIFL]()
- + 3 more banksshow less
Mahaghar Vajra Floor Plans
- 2 BHK
- 3 BHK
| Floor Plan | Area | Builder Price |
|---|---|---|
 | 850 sq ft (2BHK+2T) | - |
 | 945 sq ft (2BHK+2T) | - |
 | 965 sq ft (2BHK+2T) | - |
 | 985 sq ft (2BHK+2T) | - |
 | 1005 sq ft (2BHK+2T) | - |
 | 1020 sq ft (2BHK+2T) | - |
 | 1025 sq ft (2BHK+2T) | - |
 | 1040 sq ft (2BHK+2T) | - |
 | 1045 sq ft (2BHK+2T) | - |
 | 1055 sq ft (2BHK+2T) | - |
 | 1080 sq ft (2BHK+2T) | - |
 | 1090 sq ft (2BHK+2T) | - |
 | 1100 sq ft (2BHK+2T) | - |
 | 1120 sq ft (2BHK+2T) | - |
 | 1155 sq ft (2BHK+2T) | - |
 | 1195 sq ft (2BHK+2T) | - |
 | 1250 sq ft (2BHK+2T) | - |
14 more size(s)less size(s)
Report Error
Our Picks
- PriceConfigurationPossession
- Current Project
![vajra Images for Elevation of Mahaghar Vajra Images for Elevation of Mahaghar Vajra]() Mahaghar Vajraby MahagharTalaghattapura, BangaloreData Not Available2,3 BHK Apartment850 - 1,535 sq ftApr '17
Mahaghar Vajraby MahagharTalaghattapura, BangaloreData Not Available2,3 BHK Apartment850 - 1,535 sq ftApr '17 - Recommended
![sattva-misty-charm Elevation Elevation]() Sattva Misty Charmby Sattva Group BangaloreTalaghattapura, Bangalore₹ 55.26 L - ₹ 1.47 Cr1,2,3 BHK Apartment375 - 1,032 sq ftJun '23
Sattva Misty Charmby Sattva Group BangaloreTalaghattapura, Bangalore₹ 55.26 L - ₹ 1.47 Cr1,2,3 BHK Apartment375 - 1,032 sq ftJun '23 - Recommended
![Images for Elevation of Provident Park Square 4 Images for Elevation of Provident Park Square 4]() Central Parkby Provident HousingTalaghattapura, Bangalore₹ 55.26 L - ₹ 1.47 Cr2 BHK Apartment990 sq ftApr '24
Central Parkby Provident HousingTalaghattapura, Bangalore₹ 55.26 L - ₹ 1.47 Cr2 BHK Apartment990 sq ftApr '24
Mahaghar Vajra Amenities
- Swimming Pool
- Children's play area
- Club House
- Cafeteria
- Sports Facility
- Rain Water Harvesting
- Intercom
- 24 X 7 Security
Mahaghar Vajra Specifications
Doors
Internal:
Decorative Laminate
Main:
Decorative Flush Door
Fittings
Toilets:
Branded CP Fittings & Sanitary Ware, Anti-Skid Tiles
Kitchen:
Granite Counter & Chinaware, Double Sink with Drain Board
Gallery
Mahaghar VajraElevation
Mahaghar VajraVideos
Mahaghar VajraAmenities
Mahaghar VajraFloor Plans
Mahaghar VajraNeighbourhood
Payment Plans


Contact NRI Helpdesk on
Whatsapp(Chat Only)
Whatsapp(Chat Only)
+91-96939-69347

Contact Helpdesk on
Whatsapp(Chat Only)
Whatsapp(Chat Only)
+91-96939-69347
About Mahaghar

- 17
Years of Experience - 20
Total Projects - 0
Ongoing Projects - RERA ID
An OverviewEstablished in 2009 under the leadership of Purushotham Reddy and Kanya Kumari, Mahaghar Properties was launched with an aim to provide one- stop solution for housing needs. The portfolio of property by Mahaghar Properties encompasses apartments and villas at Bengaluru and Mysore in Karnataka. Mahaghar Properties has grown steadily since its inception. Unique Selling PointThe group is committed to provide professional and honest services. The company ensures a sustained and managed gr... read more
Similar Projects
- PT ASSIST
![sattva-misty-charm Elevation sattva-misty-charm Elevation]() Sattva Misty Charmby Sattva Group BangaloreTalaghattapura, Bangalore₹ 51.90 L - ₹ 1.38 Cr
Sattva Misty Charmby Sattva Group BangaloreTalaghattapura, Bangalore₹ 51.90 L - ₹ 1.38 Cr - PT ASSIST
![Images for Elevation of Provident Park Square 4 Images for Elevation of Provident Park Square 4]() Provident Central Parkby Provident HousingTalaghattapura, BangalorePrice on request
Provident Central Parkby Provident HousingTalaghattapura, BangalorePrice on request - PT ASSIST
![park-square Images for Elevation of Provident Park Square park-square Images for Elevation of Provident Park Square]() Provident Park Squareby Provident HousingTalaghattapura, BangalorePrice on request
Provident Park Squareby Provident HousingTalaghattapura, BangalorePrice on request - PT ASSIST
![Project Image Project Image]() Puravankara New Launch Talaghattapuraby Puravankara LimitedTalaghattapura, Bangalore₹ 1.40 Cr - ₹ 2.00 Cr
Puravankara New Launch Talaghattapuraby Puravankara LimitedTalaghattapura, Bangalore₹ 1.40 Cr - ₹ 2.00 Cr - PT ASSIST
![Project Image Project Image]() Provident Talaghattapuraby Provident HousingTalaghattapura, Bangalore₹ 1.50 Cr - ₹ 2.00 Cr
Provident Talaghattapuraby Provident HousingTalaghattapura, Bangalore₹ 1.50 Cr - ₹ 2.00 Cr
Discuss about Mahaghar Vajra
comment
Disclaimer
PropTiger.com is not marketing this real estate project (“Project”) and is not acting on behalf of the developer of this Project. The Project has been displayed for information purposes only. The information displayed here is not provided by the developer and hence shall not be construed as an offer for sale or an advertisement for sale by PropTiger.com or by the developer.
The information and data published herein with respect to this Project are collected from publicly available sources. PropTiger.com does not validate or confirm the veracity of the information or guarantee its authenticity or the compliance of the Project with applicable law in particular the Real Estate (Regulation and Development) Act, 2016 (“Act”). Read Disclaimer
The information and data published herein with respect to this Project are collected from publicly available sources. PropTiger.com does not validate or confirm the veracity of the information or guarantee its authenticity or the compliance of the Project with applicable law in particular the Real Estate (Regulation and Development) Act, 2016 (“Act”). Read Disclaimer














