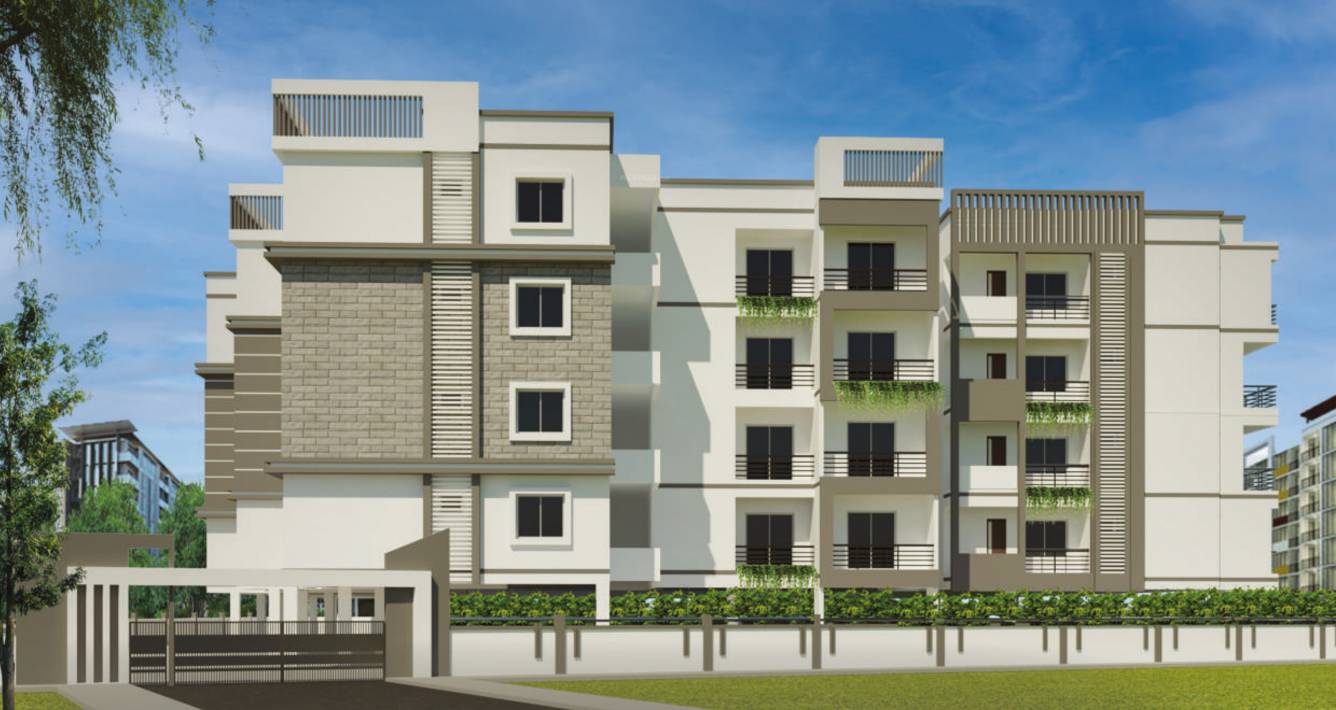
PROJECT RERA ID : PRM/KA/RERA/1251/310/PR/210219/003915
1184 sq ft 2 BHK 2T Apartment in Sunrise Builders Serenity
₹ 64.59 L
See inclusions
Project Location
Mylasandra, Bangalore
Basic Details
Amenities21
Specifications
Property Specifications
- CompletedStatus
- Nov'21Possession Start Date
- 1184 sq ftSize
- 0.72 AcresTotal Area
- 44Total Launched apartments
- Jan'21Launch Date
- New and ResaleAvailability
Price & Floorplan
2BHK+2T (1,184 sq ft)
₹ 64.59 L
See Price Inclusions

- 2 Bathrooms
- 2 Bedrooms
Report Error
Gallery
Sunrise SerenityElevation
Sunrise SerenityVideos
Sunrise SerenityAmenities
Sunrise SerenityFloor Plans
Sunrise SerenityNeighbourhood
Other properties in Sunrise Builders Serenity
- 2 BHK
- 3 BHK

Contact NRI Helpdesk on
Whatsapp(Chat Only)
Whatsapp(Chat Only)
+91-96939-69347

Contact Helpdesk on
Whatsapp(Chat Only)
Whatsapp(Chat Only)
+91-96939-69347
About Sunrise Builders

- 50
Years of Experience - 6
Total Projects - 1
Ongoing Projects - RERA ID
Since 1977, Sunrise Builders Inc. has produced some of the finest residential properties in Marquette County. Lynn Swadley, President of Sunrise Builders Inc., remains committed to focusing on efficient, innovative floor plans with intricate detailing to set his homes apart from the competition. He employs only the most experienced, skilled craftsmen; many who have shared a loyalty with Sunrise Builders Inc. for over 20 years. The whole Sunrise Builders team is held to the highest quality standa... read more
Similar Properties
- PT ASSIST
![Project Image Project Image]() Radiant 2BHK+2T (1,140 sq ft)by Radiant PropertiesBegur, Off Hosur Road, BangalorePrice on request
Radiant 2BHK+2T (1,140 sq ft)by Radiant PropertiesBegur, Off Hosur Road, BangalorePrice on request - PT ASSIST
![Project Image Project Image]() Radiant 3BHK+2T (1,250 sq ft)by Radiant PropertiesBegur, Off Hosur Road, BangalorePrice on request
Radiant 3BHK+2T (1,250 sq ft)by Radiant PropertiesBegur, Off Hosur Road, BangalorePrice on request - PT ASSIST
![Project Image Project Image]() Radiant 3BHK+3T (1,330 sq ft)by Radiant PropertiesBegur RoadPrice on request
Radiant 3BHK+3T (1,330 sq ft)by Radiant PropertiesBegur RoadPrice on request - PT ASSIST
![Project Image Project Image]() MDVR 2BHK+2T (1,102 sq ft)by MDVRBegur Road, Begur.Price on request
MDVR 2BHK+2T (1,102 sq ft)by MDVRBegur Road, Begur.Price on request - PT ASSIST
![Project Image Project Image]() Century 3BHK+3T (1,248 sq ft)by Century Real Estate115/3, Tejaswini Nagar, Dodda Kammanahalli, Bannerghatta Road, HulimavuPrice on request
Century 3BHK+3T (1,248 sq ft)by Century Real Estate115/3, Tejaswini Nagar, Dodda Kammanahalli, Bannerghatta Road, HulimavuPrice on request
Discuss about Sunrise Serenity
comment
Disclaimer
PropTiger.com is not marketing this real estate project (“Project”) and is not acting on behalf of the developer of this Project. The Project has been displayed for information purposes only. The information displayed here is not provided by the developer and hence shall not be construed as an offer for sale or an advertisement for sale by PropTiger.com or by the developer.
The information and data published herein with respect to this Project are collected from publicly available sources. PropTiger.com does not validate or confirm the veracity of the information or guarantee its authenticity or the compliance of the Project with applicable law in particular the Real Estate (Regulation and Development) Act, 2016 (“Act”). Read Disclaimer
The information and data published herein with respect to this Project are collected from publicly available sources. PropTiger.com does not validate or confirm the veracity of the information or guarantee its authenticity or the compliance of the Project with applicable law in particular the Real Estate (Regulation and Development) Act, 2016 (“Act”). Read Disclaimer



















