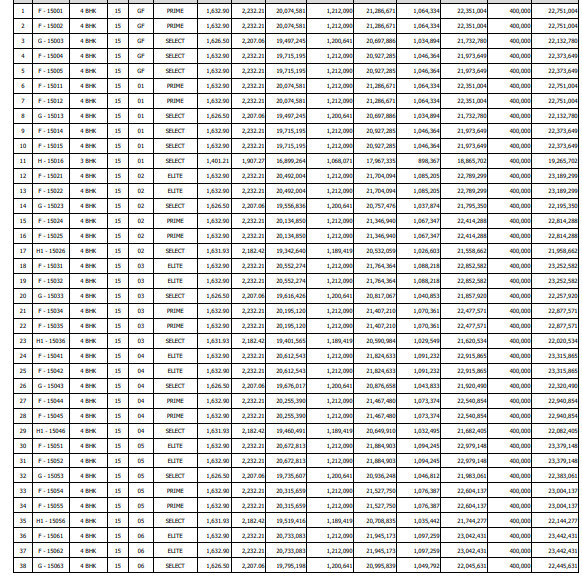
20 Photos
PROJECT RERA ID : PRM/KA/RERA/1251/446/PR/190204/002338,PRM/KA/RERA/1251/446/PR/190207/002362,PRM/KA/RERA/1251/446/PR/190204/002339,PRM/KA/RERA/1251/446/PR/190204/002340, PRM/KA/RERA/1251/446/PR/190205/002357,PRM/KA/RERA/1251/446/PR/190204/002341,PRM/KA/RERA/1251/446/
1281 sq ft 3 BHK 3T Apartment in Sobha Limited Royal Pavilion
₹ 1.66 Cr
See inclusions
- 2 BHK 1302 sq ft₹ 1.68 Cr
- 2 BHK 1322 sq ft₹ 1.71 Cr
- 3 BHK sq ft₹ 1.66 Cr
- 2 BHK 1322 sq ft₹ 1.71 Cr
- 3 BHK 1507 sq ft₹ 1.95 Cr
- 3 BHK sq ft₹ 1.72 Cr
- 3 BHK 1884 sq ft₹ 2.44 Cr
- 3 BHK 1490 sq ft₹ 1.93 Cr
- 2 BHK 1409 sq ft₹ 1.82 Cr
- 3 BHK 1830 sq ft₹ 2.37 Cr
- 2 BHK 1382 sq ft₹ 1.79 Cr
- 3 BHK 1831 sq ft₹ 2.37 Cr
- 3 BHK 1532 sq ft₹ 1.98 Cr
- 3 BHK 1806 sq ft₹ 2.33 Cr
- 3 BHK 1805 sq ft₹ 2.33 Cr
- 3 BHK 1761 sq ft₹ 2.28 Cr
- 3 BHK 1515 sq ft₹ 1.96 Cr
- 2 BHK 1568 sq ft₹ 2.03 Cr
- 3 BHK 1736 sq ft₹ 2.24 Cr
- 3 BHK 1811 sq ft₹ 2.34 Cr
- 3 BHK 1566 sq ft₹ 2.02 Cr
- 4 BHK 2232 sq ft₹ 2.88 Cr
- 2 BHK 1350 sq ft₹ 1.74 Cr
- 2 BHK 1595 sq ft₹ 2.06 Cr
Project Location
Chikkanayakanahalli at Off Sarjapur, Bangalore
Basic Details
Amenities103
Specifications
Property Specifications
- Not LaunchedStatus
- Feb'26Possession Start Date
- 24 AcresTotal Area
- NewAvailability
Salient Features
- Just 2.5 Km from Karmelaram Railway Station
- More than 75% open space
- 40000 sqft clubhouse, inspired by Rajasthan Palace
- Orchid International School is 4.5 kms away
SOBHA Royal Pavilion combines the artistic brilliances of Rajasthan architecture and stylish finesse of a cosmopolitan community. A space carefully crafted keeping in mind the iconic elements of true Rajput palatial living – ensuring that every moment of your life is surrounded with amenities that exhibit timeless luxury, comfort and class!
Approved for Home loans from following banks
Payment Plans

Price & Floorplan
3BHK+3T (1,281 sq ft)
₹ 1.66 Cr
See Price Inclusions

- 3 Bathrooms
- 3 Bedrooms
- 1281 sqft
carpet area
property size here is carpet area. Built-up area is now available
Report Error
Gallery
Sobha Royal PavilionElevation
Sobha Royal PavilionVideos
Sobha Royal PavilionAmenities
Sobha Royal PavilionFloor Plans
Sobha Royal PavilionNeighbourhood
Sobha Royal PavilionConstruction Updates
Sobha Royal PavilionOthers
Other properties in Sobha Limited Royal Pavilion
- 2 BHK
- 3 BHK
- 4 BHK

Contact NRI Helpdesk on
Whatsapp(Chat Only)
Whatsapp(Chat Only)
+91-96939-69347

Contact Helpdesk on
Whatsapp(Chat Only)
Whatsapp(Chat Only)
+91-96939-69347
About Sobha Limited

- 30
Years of Experience - 225
Total Projects - 82
Ongoing Projects - RERA ID
Founded in the year 1995, Sobha Limited is one of the largest real estate development company in India. It is a Rs. 22 billion company headquartered in Bangalore, having projects spread across 13 states and 24 cities. Sobha Limited is primarily focused on development of residential and contractual projects. The residential projects include villas, row houses, plotted development, presidential apartments, luxury and super luxury apartments equipped with all amenities such as shopping complex, cl... read more
Similar Properties
- PT ASSIST
![Project Image Project Image]() Mana 2BHK+2T (1,135 sq ft)by Mana ProjectsHadosiddapura, Chikkakannalli₹ 1.31 Cr
Mana 2BHK+2T (1,135 sq ft)by Mana ProjectsHadosiddapura, Chikkakannalli₹ 1.31 Cr - PT ASSIST
![Project Image Project Image]() Sobha 3BHK+3T (1,281.63 sq ft)by Sobha LimitedSy. No. 31/1, Chikkannelli Village, Sarjapur Road Wipro To Railway CrossingPrice on request
Sobha 3BHK+3T (1,281.63 sq ft)by Sobha LimitedSy. No. 31/1, Chikkannelli Village, Sarjapur Road Wipro To Railway CrossingPrice on request - PT ASSIST
![Project Image Project Image]() Sobha 2BHK+2T (1,349.59 sq ft)by Sobha LimitedSy. No. 31/1, Chikkannelli Village, Sarjapur Road Wipro To Railway CrossingPrice on request
Sobha 2BHK+2T (1,349.59 sq ft)by Sobha LimitedSy. No. 31/1, Chikkannelli Village, Sarjapur Road Wipro To Railway CrossingPrice on request - PT ASSIST
![Project Image Project Image]() Sobha 3BHK+3T (1,401.21 sq ft)by Sobha LimitedHadosiddapura Village, And Sy. No 31/1 Chikkannelli Village, Sarjapur Road Wipro To Railway CrossingPrice on request
Sobha 3BHK+3T (1,401.21 sq ft)by Sobha LimitedHadosiddapura Village, And Sy. No 31/1 Chikkannelli Village, Sarjapur Road Wipro To Railway CrossingPrice on request - PT ASSIST
![Project Image Project Image]() Sobha 2BHK+2T (1,135.76 sq ft)by Sobha LimitedHadosiddapura Village, And Sy. No 31/1 Chikkannelli Village, Sarjapur Road Wipro To Railway CrossingPrice on request
Sobha 2BHK+2T (1,135.76 sq ft)by Sobha LimitedHadosiddapura Village, And Sy. No 31/1 Chikkannelli Village, Sarjapur Road Wipro To Railway CrossingPrice on request
Discuss about Sobha Royal Pavilion
comment
Disclaimer
PropTiger.com is not marketing this real estate project (“Project”) and is not acting on behalf of the developer of this Project. The Project has been displayed for information purposes only. The information displayed here is not provided by the developer and hence shall not be construed as an offer for sale or an advertisement for sale by PropTiger.com or by the developer.
The information and data published herein with respect to this Project are collected from publicly available sources. PropTiger.com does not validate or confirm the veracity of the information or guarantee its authenticity or the compliance of the Project with applicable law in particular the Real Estate (Regulation and Development) Act, 2016 (“Act”). Read Disclaimer
The information and data published herein with respect to this Project are collected from publicly available sources. PropTiger.com does not validate or confirm the veracity of the information or guarantee its authenticity or the compliance of the Project with applicable law in particular the Real Estate (Regulation and Development) Act, 2016 (“Act”). Read Disclaimer





































