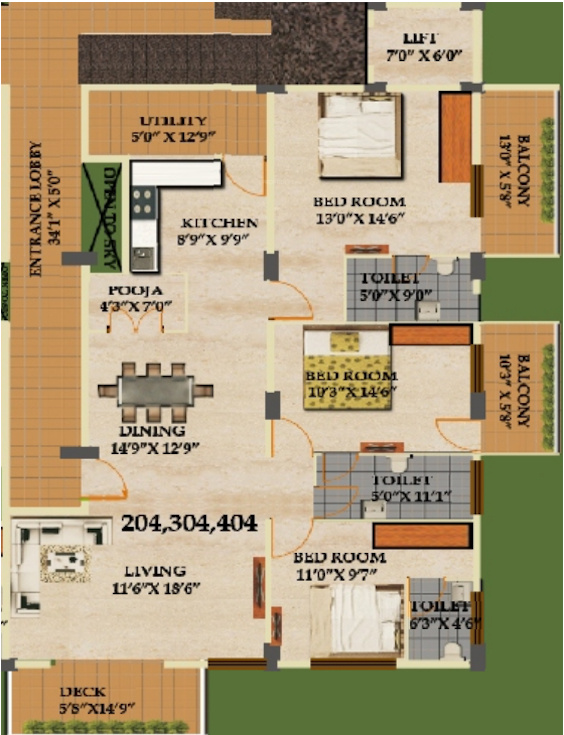
9 Photos
PROJECT RERA ID : PRM/KA/RERA/1251/310/PR/171031/000907
2265 sq ft 3 BHK 3T Apartment in Shravanee Developers Dwaraka
Price on request
Project Location
Jayanagar, Bangalore
Basic Details
Amenities11
Property Specifications
- CompletedStatus
- Nov'17Possession Start Date
- 2265 sq ftSize
- 0.14 AcresTotal Area
- 19Total Launched apartments
- Jul'14Launch Date
- ResaleAvailability
Shravanee Developers has launched Dwaraka. It is located at Jayanagar in Bengaluru. A well-designed housing enterprise, it offers 3 BHK apartments for sale. The apartments are available only through resale. This project will attract buyers with its stylish designing and modern architecture. Situated in South Bengaluru, this is primarily a residential area which is slowly getting commercialized due to the presence of numerous IT/ITES firms. It is connected to the major parts of the city through J...more
Approved for Home loans from following banks
![HDFC (5244) HDFC (5244)]()
![SBI - DEL02592587P SBI - DEL02592587P]()
![Axis Bank Axis Bank]()
![PNB Housing PNB Housing]()
- LIC Housing Finance
Price & Floorplan
Report Error
Gallery
Shravanee DwarakaElevation
Shravanee DwarakaOthers
Home Loan & EMI Calculator
Select a unit
Loan Amount( ₹ )
Loan Tenure(in Yrs)
Interest Rate (p.a.)
Monthly EMI: ₹ 0
Apply Homeloan
Other properties in Shravanee Developers Dwaraka
- 3 BHK

Contact NRI Helpdesk on
Whatsapp(Chat Only)
Whatsapp(Chat Only)
+91-96939-69347

Contact Helpdesk on
Whatsapp(Chat Only)
Whatsapp(Chat Only)
+91-96939-69347
About Shravanee Developers

- 5
Total Projects - 1
Ongoing Projects - RERA ID
Similar Properties
- PT ASSIST
![Project Image Project Image]() Shravanthi 3BHK+3Tby Shravanthi SheltersJP Nagar Phase 1Price on request
Shravanthi 3BHK+3Tby Shravanthi SheltersJP Nagar Phase 1Price on request - PT ASSIST
![Project Image Project Image]() Shravanthi 2BHK+2Tby Shravanthi SheltersJP Nagar Phase 1Price on request
Shravanthi 2BHK+2Tby Shravanthi SheltersJP Nagar Phase 1Price on request - PT ASSIST
![Project Image Project Image]() Sobha 3BHK+4T (2,411 sq ft) + Servant Roomby Sobha Limited4th Cross Road, Sarakki Nagar, 1st Phase, JP Nagar Phase 1Price on request
Sobha 3BHK+4T (2,411 sq ft) + Servant Roomby Sobha Limited4th Cross Road, Sarakki Nagar, 1st Phase, JP Nagar Phase 1Price on request - PT ASSIST
![Project Image Project Image]() Adarsh 3BHK+3T (2,000 sq ft)by Adarsh DevelopersTMC Layout, 1st Phase, Near Garam Masala, JP Nagar Phase 1Price on request
Adarsh 3BHK+3T (2,000 sq ft)by Adarsh DevelopersTMC Layout, 1st Phase, Near Garam Masala, JP Nagar Phase 1Price on request - PT ASSIST
![Project Image Project Image]() Pyramid 3BHK+3Tby Pyramid DevelopersJ P NagarPrice on request
Pyramid 3BHK+3Tby Pyramid DevelopersJ P NagarPrice on request
Discuss about Shravanee Dwaraka
comment
Disclaimer
PropTiger.com is not marketing this real estate project (“Project”) and is not acting on behalf of the developer of this Project. The Project has been displayed for information purposes only. The information displayed here is not provided by the developer and hence shall not be construed as an offer for sale or an advertisement for sale by PropTiger.com or by the developer.
The information and data published herein with respect to this Project are collected from publicly available sources. PropTiger.com does not validate or confirm the veracity of the information or guarantee its authenticity or the compliance of the Project with applicable law in particular the Real Estate (Regulation and Development) Act, 2016 (“Act”). Read Disclaimer
The information and data published herein with respect to this Project are collected from publicly available sources. PropTiger.com does not validate or confirm the veracity of the information or guarantee its authenticity or the compliance of the Project with applicable law in particular the Real Estate (Regulation and Development) Act, 2016 (“Act”). Read Disclaimer






















