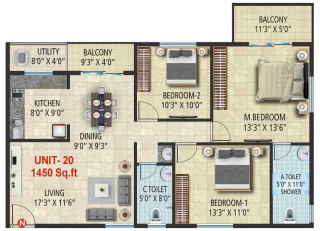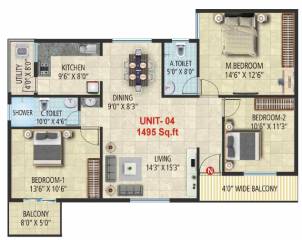
11 Photos
PROJECT RERA ID : PRM/KA/RERA/1251/310/PR/311222/005590
1445 sq ft 3 BHK 3T Apartment in Shivaganga Built Tech Sai Raksha
₹ 1.12 Cr
See inclusions
- 2 BHK 985 sq ft₹ 78.90 L
- 2 BHK 1075 sq ft₹ 85.46 L
- 2 BHK 1080 sq ft₹ 85.83 L
- 2 BHK 1090 sq ft₹ 86.56 L
- 2 BHK 1095 sq ft₹ 86.92 L
- 2 BHK 1100 sq ft₹ 87.29 L
- 2 BHK 1125 sq ft₹ 89.11 L
- 3 BHK 1220 sq ft₹ 96.05 L
- 3 BHK 1240 sq ft₹ 97.51 L
- 3 BHK 1320 sq ft₹ 1.03 Cr
- 3 BHK 1350 sq ft₹ 1.06 Cr
- 3 BHK 1375 sq ft₹ 1.07 Cr
- 3 BHK 1380 sq ft₹ 1.08 Cr
- 3 BHK 1410 sq ft₹ 1.10 Cr
- 3 BHK 1445 sq ft₹ 1.12 Cr
- 3 BHK 1450 sq ft₹ 1.13 Cr
- 3 BHK 1455 sq ft₹ 1.13 Cr
- 3 BHK 1485 sq ft₹ 1.15 Cr
- 3 BHK 1495 sq ft₹ 1.16 Cr
- 3 BHK 1515 sq ft₹ 1.18 Cr
Project Location
Uttarahalli, Bangalore
Basic Details
Amenities20
Specifications
Property Specifications
- LaunchStatus
- Mar'26Possession Start Date
- 1445 sq ftSize
- 1.33 AcresTotal Area
- 130Total Launched apartments
- NewAvailability
Salient Features
- Kanakapura Road Only 0.1 Kms Away.
- NICE Peripheral Ring Road Only 3.7 Kms Away.
Price & Floorplan
3BHK+3T (1,445 sq ft)
₹ 1.12 Cr
See Price Inclusions

2D
- 3 Bathrooms
- 3 Bedrooms
Report Error
Gallery
Sai RakshaElevation
Sai RakshaAmenities
Sai RakshaFloor Plans
Sai RakshaNeighbourhood
Other properties in Shivaganga Built Tech Sai Raksha
- 2 BHK
- 3 BHK

Contact NRI Helpdesk on
Whatsapp(Chat Only)
Whatsapp(Chat Only)
+91-96939-69347

Contact Helpdesk on
Whatsapp(Chat Only)
Whatsapp(Chat Only)
+91-96939-69347
About Shivaganga Built Tech
Shivaganga Built Tech
- 1
Total Projects - 1
Ongoing Projects - RERA ID
Similar Properties
- PT ASSIST
![Project Image Project Image]() Srivara 3BHK+3T (1,425 sq ft)by Srivara ConstructionsUttarahalliPrice on request
Srivara 3BHK+3T (1,425 sq ft)by Srivara ConstructionsUttarahalliPrice on request - PT ASSIST
![Project Image Project Image]() Brigade 4BHK+4T (1,547.85 sq ft) + Servant Roomby Brigade GroupSy Nos 64/1B and 74/2A, , Chikkallasandra Village, Uttarahalli Hobli, Subramanyapura Main RoadPrice on request
Brigade 4BHK+4T (1,547.85 sq ft) + Servant Roomby Brigade GroupSy Nos 64/1B and 74/2A, , Chikkallasandra Village, Uttarahalli Hobli, Subramanyapura Main RoadPrice on request - PT ASSIST
![Project Image Project Image]() Brigade 3BHK+3T (1,061.54 sq ft)by Brigade GroupSy Nos 64/1B and 74/2A, , Chikkallasandra Village, Uttarahalli Hobli, Subramanyapura Main RoadPrice on request
Brigade 3BHK+3T (1,061.54 sq ft)by Brigade GroupSy Nos 64/1B and 74/2A, , Chikkallasandra Village, Uttarahalli Hobli, Subramanyapura Main RoadPrice on request - PT ASSIST
![Project Image Project Image]() Prakruthi 3BHK+3T (1,300 sq ft)by Prakruthi Shelters BangaloreRK Layout, Padmanabha Nagar₹ 82.88 L
Prakruthi 3BHK+3T (1,300 sq ft)by Prakruthi Shelters BangaloreRK Layout, Padmanabha Nagar₹ 82.88 L - PT ASSIST
![Project Image Project Image]() Bhargavi 3BHK+3T (1,300 sq ft) + Pooja Roomby Bhargavi Properties10, 11th Cross, Raghavendra Layout, Padmanabha Nagar₹ 80.76 L
Bhargavi 3BHK+3T (1,300 sq ft) + Pooja Roomby Bhargavi Properties10, 11th Cross, Raghavendra Layout, Padmanabha Nagar₹ 80.76 L
Discuss about Sai Raksha
comment
Disclaimer
PropTiger.com is not marketing this real estate project (“Project”) and is not acting on behalf of the developer of this Project. The Project has been displayed for information purposes only. The information displayed here is not provided by the developer and hence shall not be construed as an offer for sale or an advertisement for sale by PropTiger.com or by the developer.
The information and data published herein with respect to this Project are collected from publicly available sources. PropTiger.com does not validate or confirm the veracity of the information or guarantee its authenticity or the compliance of the Project with applicable law in particular the Real Estate (Regulation and Development) Act, 2016 (“Act”). Read Disclaimer
The information and data published herein with respect to this Project are collected from publicly available sources. PropTiger.com does not validate or confirm the veracity of the information or guarantee its authenticity or the compliance of the Project with applicable law in particular the Real Estate (Regulation and Development) Act, 2016 (“Act”). Read Disclaimer













































