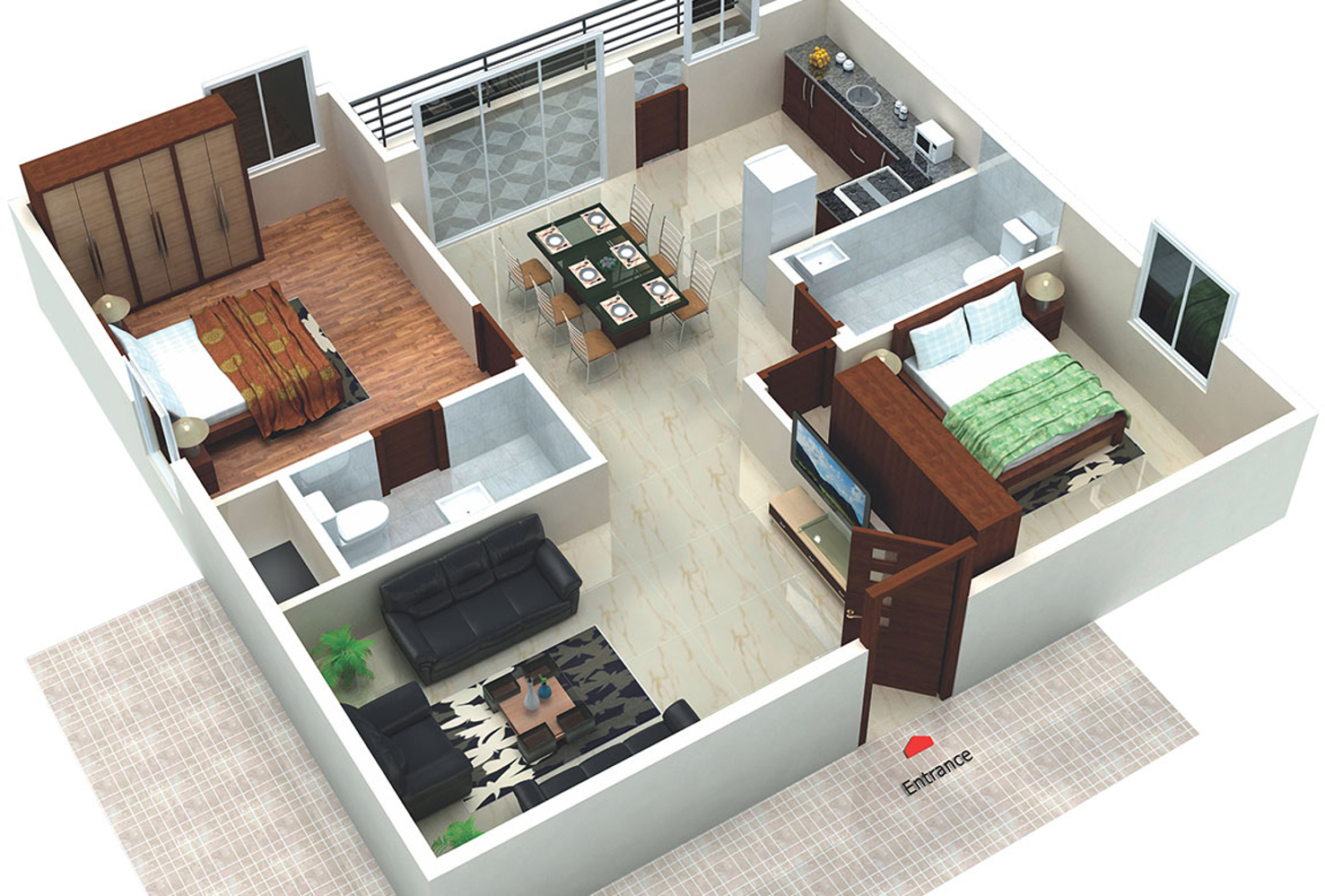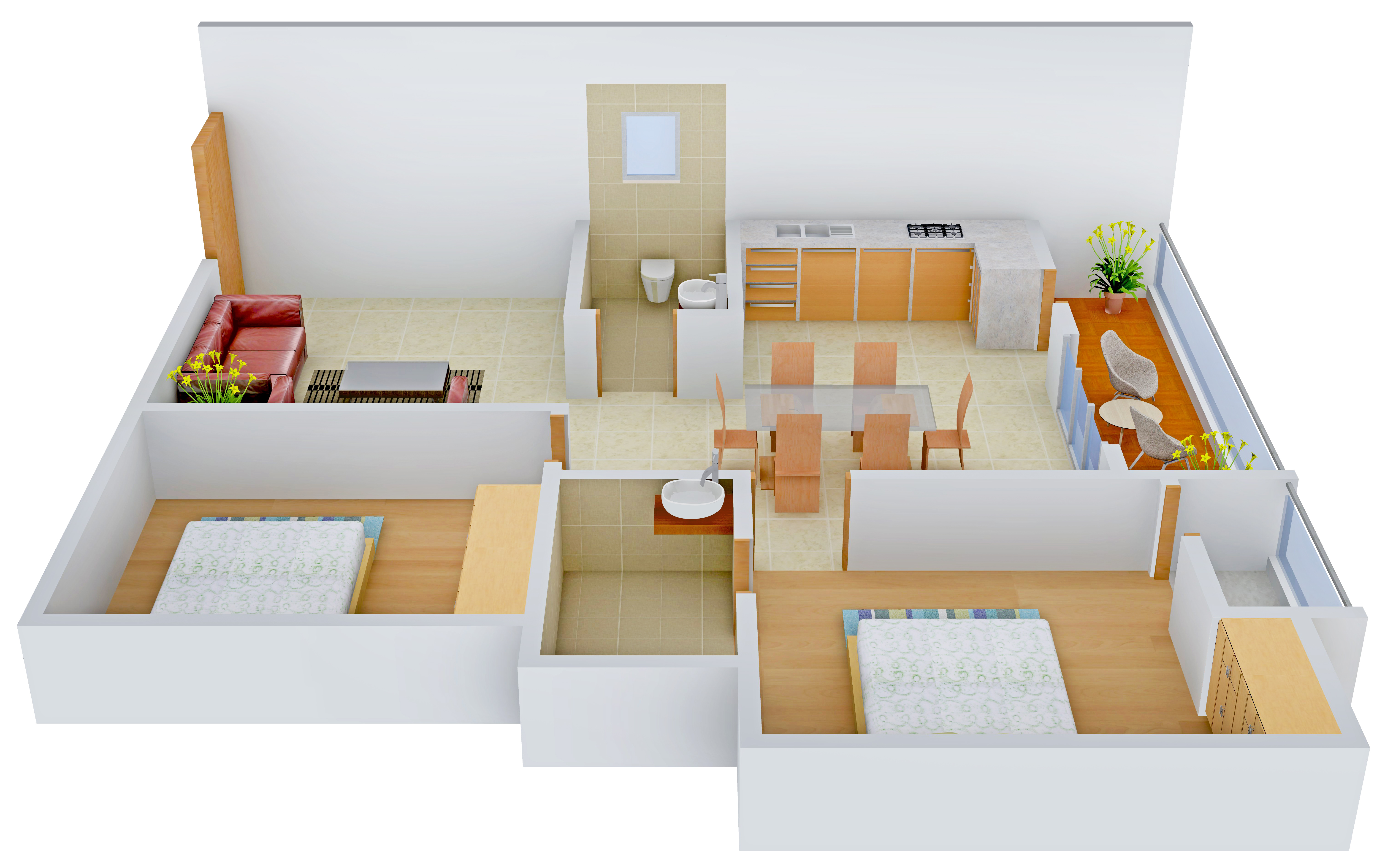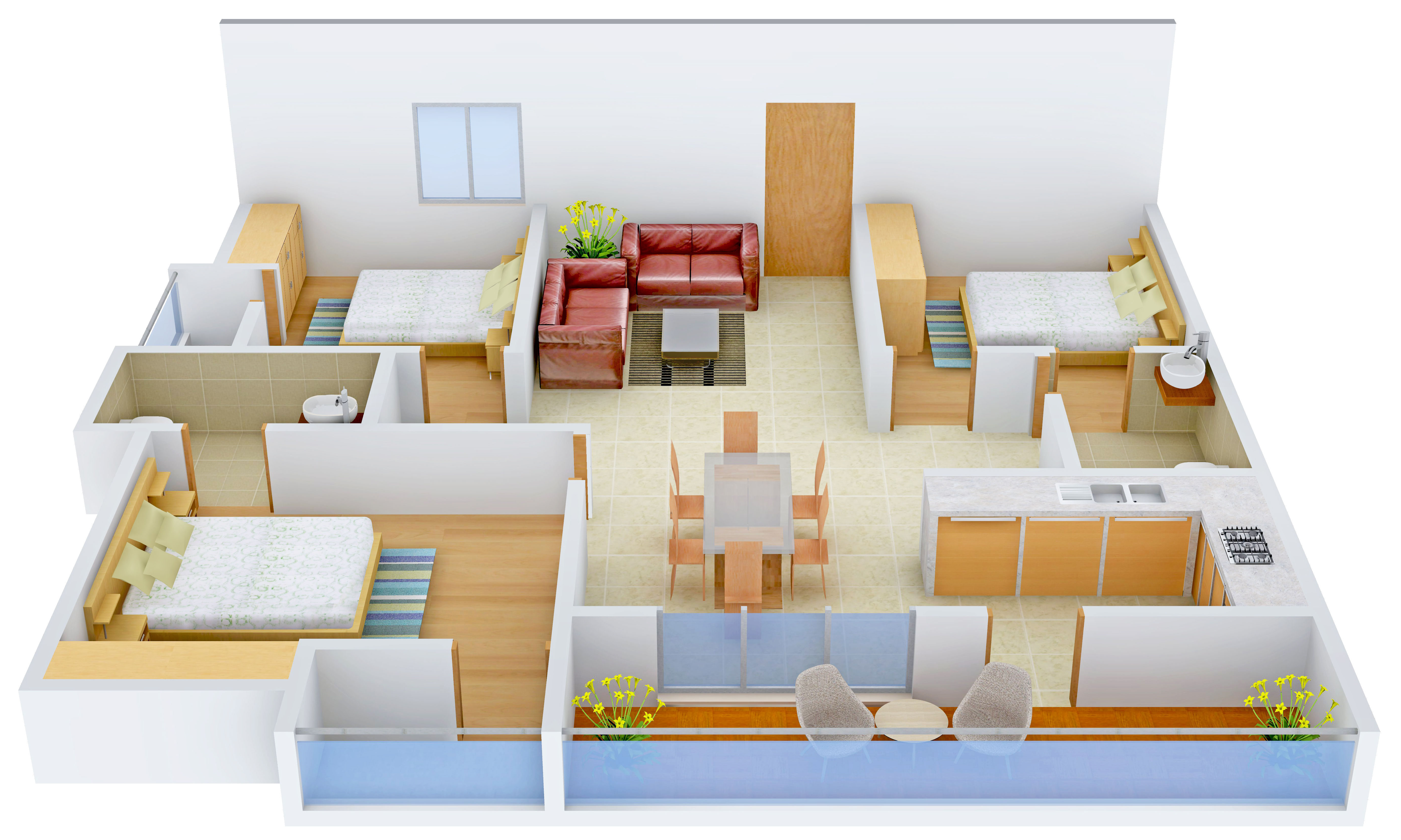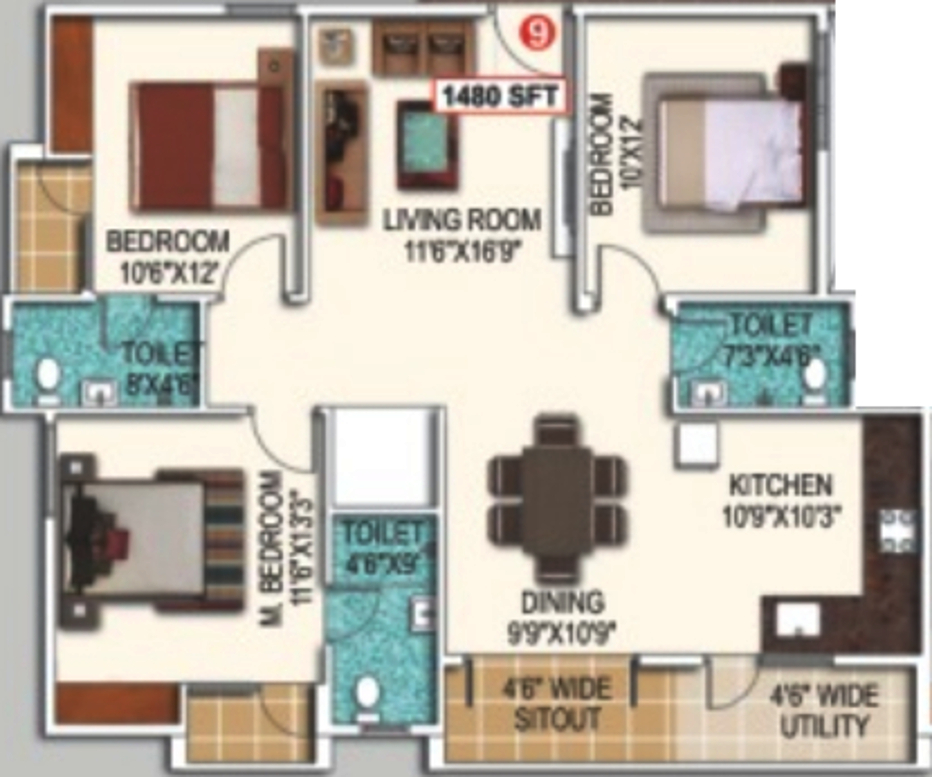
10 Photos
1093 sq ft 2 BHK 2T Apartment in Saranya Builders Shantiniketan
Price on request
- 2 BHK 1030 sq ft
- 2 BHK 1050 sq ft
- 2 BHK 1070 sq ft
- 2 BHK 1089 sq ft
- 2 BHK 1093 sq ft
- 2 BHK 1095 sq ft
- 2 BHK 1100 sq ft
- 2 BHK 1106 sq ft
- 2 BHK 1118 sq ft
- 2 BHK 1130 sq ft
- 2 BHK 1142 sq ft
- 2 BHK 1144 sq ft
- 2 BHK 1150 sq ft
- 2 BHK 1165 sq ft
- 3 BHK 1350 sq ft
- 3 BHK 1400 sq ft
- 3 BHK 1423 sq ft
- 3 BHK 1440 sq ft
- 3 BHK 1480 sq ft
Project Location
Varthur, Bangalore
Basic Details
Amenities32
Specifications
Property Specifications
- CompletedStatus
- Jan'16Possession Start Date
- 1093 sq ftSize
- 2 AcresTotal Area
- 144Total Launched apartments
- Oct'13Launch Date
- ResaleAvailability
Salient Features
- Spacious properties, luxurious properties
- T also offers services like garbage disposal
- The project is vastu complaint
- Landscape gardenrainwater harvesting
Located in Varthur, Bangalore, Shantiniketan is a premium housing project launched by Saranya Builders. The project offers Apartment in 2, 3 BHK configurations available from 1030 sqft to 1480 sqft. These units in Bangalore East, are available at an attractive price points starting at @Rs 3,650 per sqft and will be available to buyers at a starting price of Rs 39.06 lacs. The project is Completed project and possession in Feb 16. Shantiniketan has many amenities, such as Gymnasium, Swimming Pool...more
Approved for Home loans from following banks
Payment Plans

Price & Floorplan
2BHK+2T (1,093 sq ft)
Price On Request

- 2 Bathrooms
- 2 Bedrooms
Report Error
Gallery
Saranya ShantiniketanElevation
Saranya ShantiniketanVideos
Saranya ShantiniketanAmenities
Saranya ShantiniketanNeighbourhood
Saranya ShantiniketanOthers
Other properties in Saranya Builders Shantiniketan
- 2 BHK
- 3 BHK

Contact NRI Helpdesk on
Whatsapp(Chat Only)
Whatsapp(Chat Only)
+91-96939-69347

Contact Helpdesk on
Whatsapp(Chat Only)
Whatsapp(Chat Only)
+91-96939-69347
About Saranya Builders

- 20
Years of Experience - 17
Total Projects - 2
Ongoing Projects - RERA ID
Having started its operations in the year 2005, Saranya Group has been developing residential and commercial spaces for the people of Bangalore for many years now. The group is committed to deliver distinct spaces with excellent amenities and architecture. It aims to achieve sustainable growth and profitability over the year by offering superior value living spaces to the buyers. It has an elite team of engineers and architects who are dedicated to meet customer expectations. Customer orientatio... read more
Similar Properties
- PT ASSIST
![Project Image Project Image]() Saranya 2BHK+2T (1,092 sq ft)by Saranya BuildersHagaduru Village, Near Shiva Temple, VarthurPrice on request
Saranya 2BHK+2T (1,092 sq ft)by Saranya BuildersHagaduru Village, Near Shiva Temple, VarthurPrice on request - PT ASSIST
![Project Image Project Image]() DS Max 2BHK+2T (1,075 sq ft)by DS Max PropertiesWhitefield, BangalorePrice on request
DS Max 2BHK+2T (1,075 sq ft)by DS Max PropertiesWhitefield, BangalorePrice on request - PT ASSIST
![Project Image Project Image]() Pavani 2BHK+2T (1,045 sq ft)by PavaniOpp Veeranjaneyaswamy Temple, Phase 2, Narayanappa Garden, WhitefieldPrice on request
Pavani 2BHK+2T (1,045 sq ft)by PavaniOpp Veeranjaneyaswamy Temple, Phase 2, Narayanappa Garden, WhitefieldPrice on request - PT ASSIST
![Project Image Project Image]() Vaswani 2BHK+2T (1,200 sq ft) + Study Roomby Vaswani GroupVarthurPrice on request
Vaswani 2BHK+2T (1,200 sq ft) + Study Roomby Vaswani GroupVarthurPrice on request - PT ASSIST
![Project Image Project Image]() ZED 2BHK+2T (1,200 sq ft)by ZED BuilderWhitefield, BangalorePrice on request
ZED 2BHK+2T (1,200 sq ft)by ZED BuilderWhitefield, BangalorePrice on request
Discuss about Saranya Shantiniketan
comment
Disclaimer
PropTiger.com is not marketing this real estate project (“Project”) and is not acting on behalf of the developer of this Project. The Project has been displayed for information purposes only. The information displayed here is not provided by the developer and hence shall not be construed as an offer for sale or an advertisement for sale by PropTiger.com or by the developer.
The information and data published herein with respect to this Project are collected from publicly available sources. PropTiger.com does not validate or confirm the veracity of the information or guarantee its authenticity or the compliance of the Project with applicable law in particular the Real Estate (Regulation and Development) Act, 2016 (“Act”). Read Disclaimer
The information and data published herein with respect to this Project are collected from publicly available sources. PropTiger.com does not validate or confirm the veracity of the information or guarantee its authenticity or the compliance of the Project with applicable law in particular the Real Estate (Regulation and Development) Act, 2016 (“Act”). Read Disclaimer



































