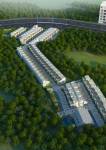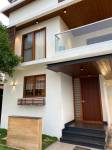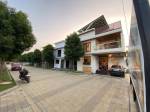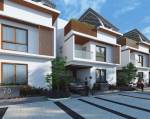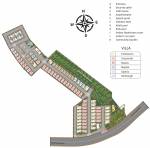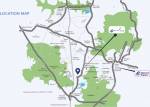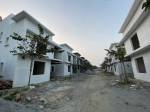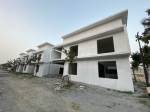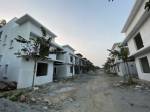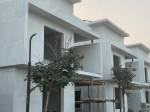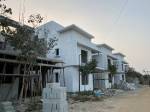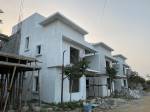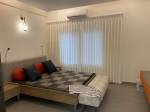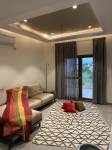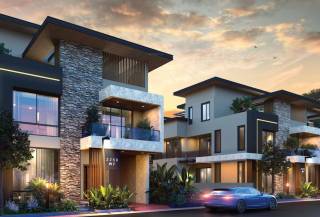
PROJECT RERA ID : PRM/KA/RERA/1251/308/PR/180507/001641
42 Markoneby 42 Estates

₹ 3.24 Cr - ₹ 5.39 Cr
Builder Price
See inclusions
3, 4 BHK
Villa
1,985 - 3,000 sq ft
Builtup area
Project Location
Narayanaghatta, Bangalore
Overview
- Nov'21Possession Start Date
- Under ConstructionStatus
- 6 AcresTotal Area
- 86Total Launched villas
- Jul'19Launch Date
- New and ResaleAvailability
Salient Features
- Strategically located
- Spectacular view of national park
- Gated community, community hall and center are some of the amenities in the project
- Schools are situated in close vicinity
42 Markone Floor Plans
- 3 BHK
- 4 BHK
| Floor Plan | Area | Agreement Price |
|---|---|---|
2024 sq ft (3BHK+3T) | ₹ 3.69 Cr | |
2239 sq ft (3BHK+3T) | ₹ 3.84 Cr |
Report Error
Our Picks
- PriceConfigurationPossession
- Current Project
![42-markone Images for Project Images for Project]() 42 Markoneby 42 EstatesNarayanaghatta, Bangalore₹ 3.24 Cr - ₹ 5.39 Cr3,4 BHK Villa1,985 - 3,000 sq ftNov '21
42 Markoneby 42 EstatesNarayanaghatta, Bangalore₹ 3.24 Cr - ₹ 5.39 Cr3,4 BHK Villa1,985 - 3,000 sq ftNov '21 - Recommended
![Images for Elevation of Nambiar Ellegenza Images for Elevation of Nambiar Ellegenza]() Ellegenza Phase Iby Nambiar BuildersGopasandra, Bangalore₹ 5.50 Cr - ₹ 5.50 Cr4 BHK Villa3,335 sq ftJun '23
Ellegenza Phase Iby Nambiar BuildersGopasandra, Bangalore₹ 5.50 Cr - ₹ 5.50 Cr4 BHK Villa3,335 sq ftJun '23 - Recommended
![]() Ellegenza Phase I Extensionby Nambiar BuildersGopasandra, Bangalore₹ 5.50 Cr - ₹ 5.50 CrPlot88 - 314 sq ftFeb '27
Ellegenza Phase I Extensionby Nambiar BuildersGopasandra, Bangalore₹ 5.50 Cr - ₹ 5.50 CrPlot88 - 314 sq ftFeb '27
42 Markone Amenities
- Intercom
- Rain Water Harvesting
- Sewage Treatment Plant
- 24X7 Water Supply
- Wheelchair Accessible Street Design
- Disabled Friendly Detailing Like Use Of Tactile Pavers
- Centrally Controlled Perimeter Surveillance
- Amphitheater
42 Markone Specifications
Flooring
Living/Dining:
Vitrified Tiles
Other Bedroom:
Vitrified Tiles
Kitchen:
- Vitrified flooring
Master Bedroom:
Vitrified Flooring
Walls
Interior:
Plastic Emulsion Paint
Kitchen:
Ceramic Tiles Dado up to 2 Feet Height Above Platform
Gallery
42 MarkoneElevation
42 MarkoneVideos
42 MarkoneAmenities
42 MarkoneFloor Plans
42 MarkoneNeighbourhood
42 MarkoneConstruction Updates
42 MarkoneOthers
Payment Plans


Contact NRI Helpdesk on
Whatsapp(Chat Only)
Whatsapp(Chat Only)
+91-96939-69347

Contact Helpdesk on
Whatsapp(Chat Only)
Whatsapp(Chat Only)
+91-96939-69347
About 42 Estates

- 4
Total Projects - 3
Ongoing Projects - RERA ID
We, the 42 Estates ensure to provide the best perspective in building edifice for our customers. Our fair service presentation contributes to our pride that calls for trusted advisers who appreciate us from the first step of our project to the very end. Our team ranges from highly qualified professionals to industry specialists who help us keep our eyes on the company’s focus and mission at all times. We have spent countless number of years in the residential market, adding great experienc... read more
Similar Projects
- PT ASSIST
![Images for Elevation of Nambiar Ellegenza Images for Elevation of Nambiar Ellegenza]() Nambiar Ellegenza Phase Iby Nambiar BuildersGopasandra, Bangalore₹ 5.17 Cr
Nambiar Ellegenza Phase Iby Nambiar BuildersGopasandra, Bangalore₹ 5.17 Cr - PT ASSIST
![Project Image Project Image]() Nambiar Ellegenza Phase I Extensionby Nambiar BuildersGopasandra, BangalorePrice on request
Nambiar Ellegenza Phase I Extensionby Nambiar BuildersGopasandra, BangalorePrice on request - PT ASSIST
![Project Image Project Image]() Nambiar Ellegenzaby Nambiar BuildersGopasandra, Bangalore₹ 4.79 Cr - ₹ 8.01 Cr
Nambiar Ellegenzaby Nambiar BuildersGopasandra, Bangalore₹ 4.79 Cr - ₹ 8.01 Cr - PT ASSIST
![ellegenza-phase-ii Elevation ellegenza-phase-ii Elevation]() Nambiar Ellegenza Phase IIby Nambiar BuildersGopasandra, Bangalore₹ 5.98 Cr - ₹ 8.16 Cr
Nambiar Ellegenza Phase IIby Nambiar BuildersGopasandra, Bangalore₹ 5.98 Cr - ₹ 8.16 Cr - PT ASSIST
![Project Image Project Image]() Nambiar Townshipby Nambiar BuildersBommasandra, Bangalore₹ 1.40 Cr - ₹ 2.94 Cr
Nambiar Townshipby Nambiar BuildersBommasandra, Bangalore₹ 1.40 Cr - ₹ 2.94 Cr
Discuss about 42 Markone
comment
Disclaimer
PropTiger.com is not marketing this real estate project (“Project”) and is not acting on behalf of the developer of this Project. The Project has been displayed for information purposes only. The information displayed here is not provided by the developer and hence shall not be construed as an offer for sale or an advertisement for sale by PropTiger.com or by the developer.
The information and data published herein with respect to this Project are collected from publicly available sources. PropTiger.com does not validate or confirm the veracity of the information or guarantee its authenticity or the compliance of the Project with applicable law in particular the Real Estate (Regulation and Development) Act, 2016 (“Act”). Read Disclaimer
The information and data published herein with respect to this Project are collected from publicly available sources. PropTiger.com does not validate or confirm the veracity of the information or guarantee its authenticity or the compliance of the Project with applicable law in particular the Real Estate (Regulation and Development) Act, 2016 (“Act”). Read Disclaimer









