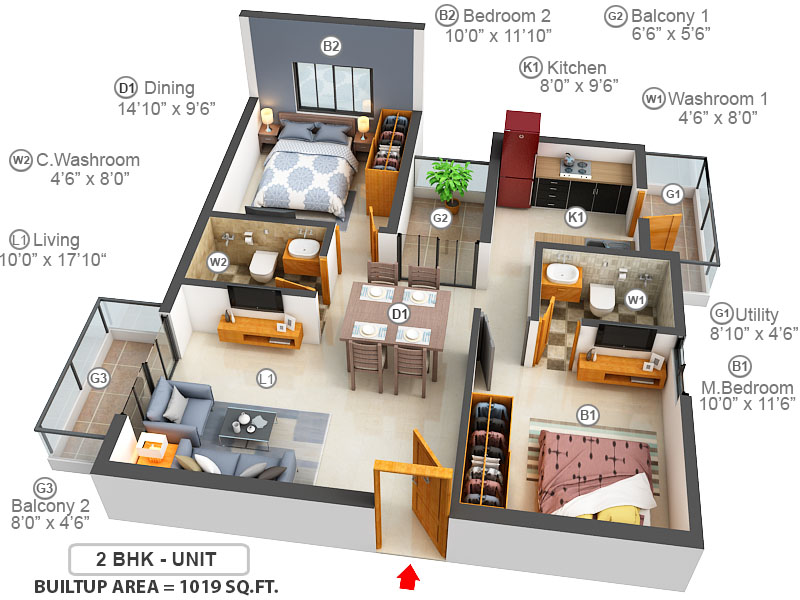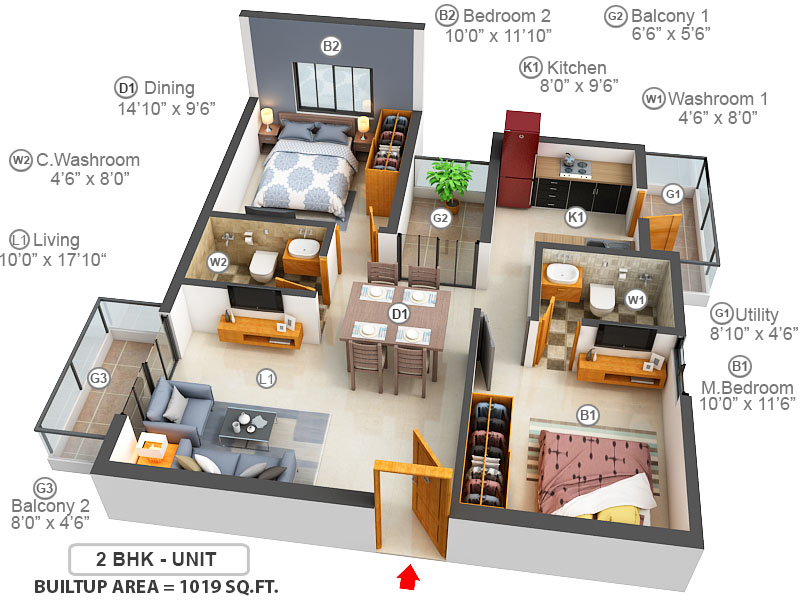
PROJECT RERA ID : PRM/KA/RERA/1251/446/PR/190531/002593
1019 sq ft 2 BHK 2T Apartment in Nagamani Constructions Living Harmony
Price on request
Project Location
Thubarahalli, Bangalore
Basic Details
Amenities7
Specifications
Property Specifications
- LaunchStatus
- Feb'21Possession Start Date
- 1019 sq ftSize
- 1 AcresTotal Area
- Feb'19Launch Date
- NewAvailability
Salient Features
- Luxurious properties
- Spectacular view of national park
- The project is equipped with amenities like landscaped gardens, swimming pool, olympic size swimming pool, tree plantation
- Accessibility to key landmarks
- Close to medical facilities
.
Price & Floorplan
2BHK+2T (1,019 sq ft)
Price On Request

2D |
- 2 Bathrooms
- 2 Balconies
- 2 Bedrooms
Report Error
Gallery
Nagamani Living HarmonyElevation
Nagamani Living HarmonyFloor Plans
Nagamani Living HarmonyNeighbourhood
Other properties in Nagamani Constructions Living Harmony
- 2 BHK

Contact NRI Helpdesk on
Whatsapp(Chat Only)
Whatsapp(Chat Only)
+91-96939-69347

Contact Helpdesk on
Whatsapp(Chat Only)
Whatsapp(Chat Only)
+91-96939-69347
About Nagamani Constructions

- 4
Total Projects - 1
Ongoing Projects - RERA ID
Similar Properties
- PT ASSIST
![Project Image Project Image]() Pyramid 2BHK+2T (1,135 sq ft)by Pyramid Properties BangaloreKhatha No 1741 Sy No 18 6 7, Thubarahalli Village, BrookefieldPrice on request
Pyramid 2BHK+2T (1,135 sq ft)by Pyramid Properties BangaloreKhatha No 1741 Sy No 18 6 7, Thubarahalli Village, BrookefieldPrice on request - PT ASSIST
![Project Image Project Image]() Pyramid 3BHK+4T (2,382 sq ft)by Pyramid Properties BangaloreKhatha No 1741 Sy No 18 6 7, Thubarahalli Village, BrookefieldPrice on request
Pyramid 3BHK+4T (2,382 sq ft)by Pyramid Properties BangaloreKhatha No 1741 Sy No 18 6 7, Thubarahalli Village, BrookefieldPrice on request - PT ASSIST
![Project Image Project Image]() Vaswani 2BHK+2T (1,151 sq ft)by Vaswani GroupBrookefieldPrice on request
Vaswani 2BHK+2T (1,151 sq ft)by Vaswani GroupBrookefieldPrice on request - PT ASSIST
![Project Image Project Image]() Saranya 2BHK+2T (1,169 sq ft)by Saranya BuildersGolkonda Chimney, Kundalahalli, MarathahalliPrice on request
Saranya 2BHK+2T (1,169 sq ft)by Saranya BuildersGolkonda Chimney, Kundalahalli, MarathahalliPrice on request - PT ASSIST
![Project Image Project Image]() Sobha 2BHK+2T (1,012 sq ft)by Sobha LimitedPanathur Main Road, Off ORR Balagere, VarthurPrice on request
Sobha 2BHK+2T (1,012 sq ft)by Sobha LimitedPanathur Main Road, Off ORR Balagere, VarthurPrice on request
Discuss about Nagamani Living Harmony
comment
Disclaimer
PropTiger.com is not marketing this real estate project (“Project”) and is not acting on behalf of the developer of this Project. The Project has been displayed for information purposes only. The information displayed here is not provided by the developer and hence shall not be construed as an offer for sale or an advertisement for sale by PropTiger.com or by the developer.
The information and data published herein with respect to this Project are collected from publicly available sources. PropTiger.com does not validate or confirm the veracity of the information or guarantee its authenticity or the compliance of the Project with applicable law in particular the Real Estate (Regulation and Development) Act, 2016 (“Act”). Read Disclaimer
The information and data published herein with respect to this Project are collected from publicly available sources. PropTiger.com does not validate or confirm the veracity of the information or guarantee its authenticity or the compliance of the Project with applicable law in particular the Real Estate (Regulation and Development) Act, 2016 (“Act”). Read Disclaimer




































