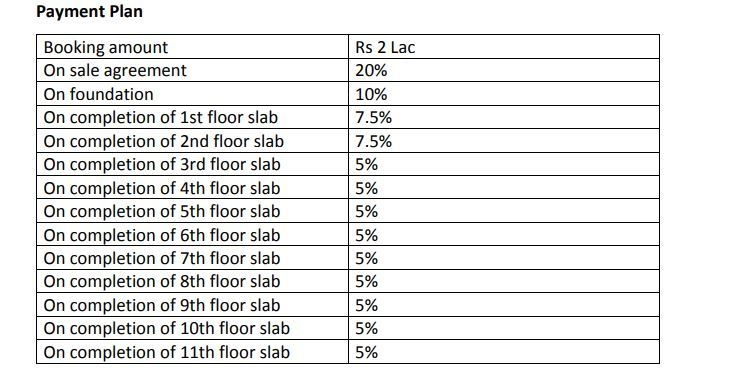
PROJECT RERA ID : TOR/PRM/KA/RERA/1251/310/PR/200219/002124
Maangalya Park Avenue
Price on request
Builder Price
3 BHK
Apartment
1,542 - 1,789 sq ft
Builtup area
Project Location
Konanakunte, Bangalore
Overview
- Aug'24Possession Start Date
- CompletedStatus
- 2 AcresTotal Area
- ResaleAvailability
Salient Features
- 1.3 Km Away from Upcoming Metro Station.
- Water available from both municipal corporation and borewell
- 2.3 Km Away from Cura Hospital.
More about Maangalya Park Avenue
Your home in the lap of nature. You will be living close to nature at Maangalya Park Avenue since we have done everything possible to reduce our carbon footprint and create a scenic environment with lush greenery and landscaped surroundings that you will feel proud to call your home. These 3 bhk ultra luxurious BBMP & BDA approved apartments are located in prime location and close to well-known malls, hospitals, IT parks, and educational institutes and have everything to match your lifestyle...read more
Maangalya Park Avenue Floor Plans
- 3 BHK
| Floor Plan | Area | Builder Price |
|---|---|---|
 | 1542 sq ft (3BHK+3T) | - |
 | 1547 sq ft (3BHK+3T) | - |
 | 1549 sq ft (3BHK+3T) | - |
 | 1622 sq ft (3BHK+3T) | - |
 | 1773 sq ft (3BHK+3T) | - |
 | 1777 sq ft (3BHK+3T) | - |
 | 1789 sq ft (3BHK+3T) | - |
4 more size(s)less size(s)
Report Error
Our Picks
- PriceConfigurationPossession
- Current Project
![park-avenue Elevation Elevation]() Maangalya Park Avenueby Maangalya ConstructionsKonanakunte, BangaloreData Not Available3 BHK Apartment1,542 - 1,789 sq ftAug '24
Maangalya Park Avenueby Maangalya ConstructionsKonanakunte, BangaloreData Not Available3 BHK Apartment1,542 - 1,789 sq ftAug '24 - Recommended
![urban-lake-springs Elevation Elevation]() Urban Lake Springsby NCC UrbanJP Nagar, Bangalore₹ 1.62 Cr - ₹ 2.36 Cr3 BHK Apartment1,622 - 2,168 sq ftMay '28
Urban Lake Springsby NCC UrbanJP Nagar, Bangalore₹ 1.62 Cr - ₹ 2.36 Cr3 BHK Apartment1,622 - 2,168 sq ftMay '28 - Recommended
![forest-ridge Elevation Elevation]() Forest Ridgeby Sattva Group BangaloreJP Nagar Phase 9, Bangalore₹ 84.51 L - ₹ 2.15 Cr1,2,3 BHK Apartment465 - 1,211 sq ftDec '29
Forest Ridgeby Sattva Group BangaloreJP Nagar Phase 9, Bangalore₹ 84.51 L - ₹ 2.15 Cr1,2,3 BHK Apartment465 - 1,211 sq ftDec '29
Maangalya Park Avenue Amenities
- Club House
- Swimming Pool
- Children's play area
- Gymnasium
- Car Parking
- Closed_Car_Parking
- 24X7 Water Supply
- Intercom
Maangalya Park Avenue Specifications
Flooring
Balcony:
Vitrified Tiles
Living/Dining:
Vitrified Tiles
Master Bedroom:
Vitrified Tiles
Other Bedroom:
Vitrified Tiles
Toilets:
Vitrified Tiles
Kitchen:
Vitrified tiles for living, dining & kitchen
Walls
Interior:
Plastic Emulsion Paint
Toilets:
Ceramic Tiles
Kitchen:
Ceramic Tiles
Exterior:
Texture Paint
Gallery
Maangalya Park AvenueElevation
Maangalya Park AvenueAmenities
Maangalya Park AvenueFloor Plans
Maangalya Park AvenueNeighbourhood
Maangalya Park AvenueOthers
Payment Plans


Contact NRI Helpdesk on
Whatsapp(Chat Only)
Whatsapp(Chat Only)
+91-96939-69347

Contact Helpdesk on
Whatsapp(Chat Only)
Whatsapp(Chat Only)
+91-96939-69347
About Maangalya Constructions
Maangalya Constructions
- 1
Total Projects - 0
Ongoing Projects - RERA ID
Similar Projects
- PT ASSIST
![urban-lake-springs Elevation urban-lake-springs Elevation]() NCC Urban Lake Springsby NCC UrbanJP Nagar, Bangalore₹ 1.41 Cr - ₹ 2.06 Cr
NCC Urban Lake Springsby NCC UrbanJP Nagar, Bangalore₹ 1.41 Cr - ₹ 2.06 Cr - PT ASSIST
![forest-ridge Elevation forest-ridge Elevation]() Sattva Forest Ridgeby Sattva Group BangaloreJP Nagar Phase 9, Bangalore₹ 75.45 L - ₹ 1.92 Cr
Sattva Forest Ridgeby Sattva Group BangaloreJP Nagar Phase 9, Bangalore₹ 75.45 L - ₹ 1.92 Cr - PT ASSIST
![sattva-misty-charm Elevation sattva-misty-charm Elevation]() Sattva Misty Charmby Sattva Group BangaloreTalaghattapura, Bangalore₹ 93.97 L - ₹ 1.40 Cr
Sattva Misty Charmby Sattva Group BangaloreTalaghattapura, Bangalore₹ 93.97 L - ₹ 1.40 Cr - PT ASSIST
![serenity Elevation serenity Elevation]() Mantri Serenityby Mantri GroupSubramanyapura, Bangalore₹ 1.08 Cr - ₹ 1.32 Cr
Mantri Serenityby Mantri GroupSubramanyapura, Bangalore₹ 1.08 Cr - ₹ 1.32 Cr - PT ASSIST
![wilasa Elevation wilasa Elevation]() Pride Wilasaby Pride HousingKonanakunte, BangalorePrice on request
Pride Wilasaby Pride HousingKonanakunte, BangalorePrice on request
Discuss about Maangalya Park Avenue
comment
Disclaimer
PropTiger.com is not marketing this real estate project (“Project”) and is not acting on behalf of the developer of this Project. The Project has been displayed for information purposes only. The information displayed here is not provided by the developer and hence shall not be construed as an offer for sale or an advertisement for sale by PropTiger.com or by the developer.
The information and data published herein with respect to this Project are collected from publicly available sources. PropTiger.com does not validate or confirm the veracity of the information or guarantee its authenticity or the compliance of the Project with applicable law in particular the Real Estate (Regulation and Development) Act, 2016 (“Act”). Read Disclaimer
The information and data published herein with respect to this Project are collected from publicly available sources. PropTiger.com does not validate or confirm the veracity of the information or guarantee its authenticity or the compliance of the Project with applicable law in particular the Real Estate (Regulation and Development) Act, 2016 (“Act”). Read Disclaimer































