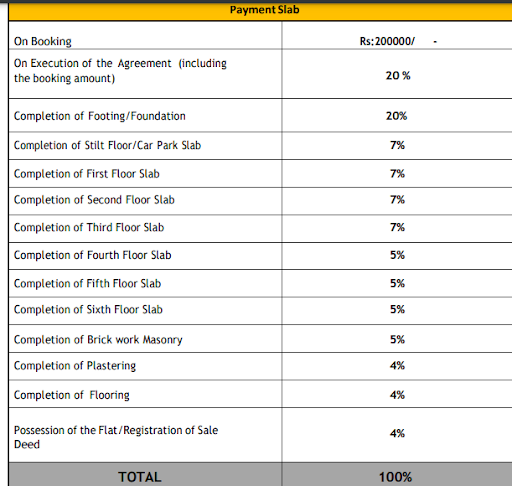
PROJECT RERA ID : PRM/KA/RERA/1251/308/PR/220210/004690
Evershine Northeast Apartments

₹ 78.39 L - ₹ 1.20 Cr
Builder Price
See inclusions
2, 3 BHK
Apartment
865 - 1,325 sq ft
Builtup area
Project Location
Kasavanahalli, Bangalore
Overview
- Aug'26Possession Start Date
- Under ConstructionStatus
- 1.71 AcresTotal Area
- 168Total Launched apartments
- Jan'22Launch Date
- NewAvailability
Salient Features
- Access quality education from New Age Public School Rayasandra at 1.2 km
- Major nearby Tech parks include Salarpuria Infozone, Velankani Tech Park, Equinox Tech Park, etc.
- Includes barbecue area, swimming pools, garden and multi gyms
- Kauvery Hospital, Electronic City is only 1.6 km away.
- Versatile sports facility featuring a badminton court, basketball court, skating rink and jogging track available
Evershine Northeast Apartments Floor Plans
- 2 BHK
- 3 BHK
| Floor Plan | Area | Builder Price |
|---|---|---|
 | 865 sq ft (2BHK+2T) | ₹ 78.39 L |
 | 1005 sq ft (2BHK+2T) | ₹ 91.08 L |
Report Error
Our Picks
- PriceConfigurationPossession
- Current Project
![northeast-apartments Elevation Elevation]() Evershine Northeast Apartmentsby Evershine DwellingKasavanahalli, Bangalore₹ 78.39 L - ₹ 1.20 Cr2,3 BHK Apartment865 - 1,325 sq ftAug '26
Evershine Northeast Apartmentsby Evershine DwellingKasavanahalli, Bangalore₹ 78.39 L - ₹ 1.20 Cr2,3 BHK Apartment865 - 1,325 sq ftAug '26 - Recommended
![pueblo Elevation Elevation]() Puebloby LGCLHosa Road, BangaloreData Not Available4 BHK Villa2,312 - 3,690 sq ftMay '19
Puebloby LGCLHosa Road, BangaloreData Not Available4 BHK Villa2,312 - 3,690 sq ftMay '19 - Recommended
![welkin-park-villas Elevation Elevation]() Welkin Park Villas Phase 1by Adarsh DevelopersGattahalli, BangaloreData Not Available3,4 BHK Villa2,007 - 4,477 sq ftSep '27
Welkin Park Villas Phase 1by Adarsh DevelopersGattahalli, BangaloreData Not Available3,4 BHK Villa2,007 - 4,477 sq ftSep '27
Evershine Northeast Apartments Amenities
- Full_Power_Backup
- Club House
- Children's play area
- Gymnasium
- Badminton Court
- Basketball Court
- Jogging Track
- Skating Rink
Evershine Northeast Apartments Specifications
Doors
Main:
Wooden Frame
Internal:
Flush Door
Walls
Exterior:
Acrylic Emulsion Paint
Interior:
Acrylic Emulsion Paint
Toilets:
Ceramic Tiles Dado
Kitchen:
Ceramic Tiles Dado
Gallery
Evershine Northeast ApartmentsElevation
Evershine Northeast ApartmentsVideos
Evershine Northeast ApartmentsAmenities
Evershine Northeast ApartmentsFloor Plans
Evershine Northeast ApartmentsNeighbourhood
Evershine Northeast ApartmentsConstruction Updates
Evershine Northeast ApartmentsOthers
Payment Plans


Contact NRI Helpdesk on
Whatsapp(Chat Only)
Whatsapp(Chat Only)
+91-96939-69347

Contact Helpdesk on
Whatsapp(Chat Only)
Whatsapp(Chat Only)
+91-96939-69347
About Evershine Dwelling

- 3
Total Projects - 1
Ongoing Projects - RERA ID
Similar Projects
- PT ASSIST
![pueblo Elevation pueblo Elevation]() LGCL Puebloby LGCLHosa Road, BangalorePrice on request
LGCL Puebloby LGCLHosa Road, BangalorePrice on request - PT ASSIST
![welkin-park-villas Elevation welkin-park-villas Elevation]() Adarsh Welkin Park Villas Phase 1by Adarsh DevelopersGattahalli, BangalorePrice on request
Adarsh Welkin Park Villas Phase 1by Adarsh DevelopersGattahalli, BangalorePrice on request - PT ASSIST
![nucleus Elevation nucleus Elevation]() Ajmera Nucleusby Ajmera Housing Corporation BangaloreElectronic City Phase 2, BangalorePrice on request
Ajmera Nucleusby Ajmera Housing Corporation BangaloreElectronic City Phase 2, BangalorePrice on request - PT ASSIST
![nucleus Images for Elevation of Ajmera Nucleus nucleus Images for Elevation of Ajmera Nucleus]() Ajmera Nucleusby Ajmera GroupElectronic City Phase 2, BangalorePrice on request
Ajmera Nucleusby Ajmera GroupElectronic City Phase 2, BangalorePrice on request - PT ASSIST
![Images for Elevation of Sobha Silicon Oasis Rowhouses Images for Elevation of Sobha Silicon Oasis Rowhouses]() Sobha Silicon Oasis Rowhousesby Sobha LimitedElectronic City Phase 1, BangalorePrice on request
Sobha Silicon Oasis Rowhousesby Sobha LimitedElectronic City Phase 1, BangalorePrice on request
Discuss about Evershine Northeast Apartments
comment
Disclaimer
PropTiger.com is not marketing this real estate project (“Project”) and is not acting on behalf of the developer of this Project. The Project has been displayed for information purposes only. The information displayed here is not provided by the developer and hence shall not be construed as an offer for sale or an advertisement for sale by PropTiger.com or by the developer.
The information and data published herein with respect to this Project are collected from publicly available sources. PropTiger.com does not validate or confirm the veracity of the information or guarantee its authenticity or the compliance of the Project with applicable law in particular the Real Estate (Regulation and Development) Act, 2016 (“Act”). Read Disclaimer
The information and data published herein with respect to this Project are collected from publicly available sources. PropTiger.com does not validate or confirm the veracity of the information or guarantee its authenticity or the compliance of the Project with applicable law in particular the Real Estate (Regulation and Development) Act, 2016 (“Act”). Read Disclaimer







































