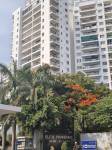
PROJECT RERA ID : Rera Not Applicable
Elita Promenadeby Elita Homes

Price on request
Builder Price
2, 3 BHK
Apartment
1,162 - 1,875 sq ft
Builtup area
Project Location
JP Nagar Phase 7, Bangalore
Overview
- Oct'12Possession Start Date
- CompletedStatus
- 1600Total Launched apartments
- Oct'09Launch Date
- ResaleAvailability
Salient Features
- Skillfully designed projects with landscape gardens
- 100m walking distance to GVG Space Invivo Hospitals
- Fashion essentials within 500m walking distance with Reliance Trends
- Banking convenience within 800m with ICICI ATM
- Vastu-compliant projects with sports facilities like bowling alley, badminton court, etc
- Sustainable lifestyle with top-notch security
More about Elita Promenade
Established in 1975, Puravankara Projects Ltd. is one of the Bangalore's premier developers. Keppel Land Limited, Singapore’s largest and most acclaimed property developer has joined hands with Puravankara to form Elita, which is a series of International living spaces across the country. Elita Promenade is the first International residential project and hallmark of Keppel’s expertise. The forte of both these groups has given a new appearance to the apartments with unseen architectur...read more
Approved for Home loans from following banks
Elita Promenade Floor Plans
- 2 BHK
- 3 BHK
| Floor Plan | Area | Builder Price |
|---|---|---|
1162 sq ft (2BHK+2T) | - | |
1200 sq ft (2BHK+2T) | - | |
1255 sq ft (2BHK+2T) | - | |
 | 1275 sq ft (2BHK+2T) | - |
1345 sq ft (2BHK+2T) | - | |
 | 1365 sq ft (2BHK+2T) | - |
1390 sq ft (2BHK+2T) | - |
4 more size(s)less size(s)
Report Error
Our Picks
- PriceConfigurationPossession
- Current Project
![promenade Elevation Elevation]() Elita Promenadeby Elita HomesJP Nagar Phase 7, BangaloreData Not Available2,3 BHK Apartment1,162 - 1,875 sq ftOct '12
Elita Promenadeby Elita HomesJP Nagar Phase 7, BangaloreData Not Available2,3 BHK Apartment1,162 - 1,875 sq ftOct '12 - Recommended
![coronation-square-apartment Images for Elevation of Purva Coronation Square Apartment Images for Elevation of Purva Coronation Square Apartment]() Coronation Square Apartmentby Puravankara LimitedJP Nagar Phase 7, BangaloreData Not Available3,4 BHK Apartment1,975 - 2,503 sq ftAug '19
Coronation Square Apartmentby Puravankara LimitedJP Nagar Phase 7, BangaloreData Not Available3,4 BHK Apartment1,975 - 2,503 sq ftAug '19 - Recommended
![fortune Elevation Elevation]() Fortuneby MajesticJP Nagar Phase 7, Bangalore₹ 1.19 Cr - ₹ 2.20 Cr2,3 BHK Apartment1,252 - 2,322 sq ftSep '21
Fortuneby MajesticJP Nagar Phase 7, Bangalore₹ 1.19 Cr - ₹ 2.20 Cr2,3 BHK Apartment1,252 - 2,322 sq ftSep '21
Elita Promenade Amenities
- Gymnasium
- Swimming Pool
- Club House
- Children's play area
- Tennis Court
- Squash Court
- Power Backup
- Lift Available
Elita Promenade Specifications
Doors
Main:
Teak Wood Frame
Flooring
Balcony:
Ceramic Tiles
Kitchen:
Vitrified Tiles
Living/Dining:
Vitrified Tiles
Master Bedroom:
Vitrified Tiles
Other Bedroom:
Vitrified Tiles
Toilets:
Ceramic Tiles
Gallery
Elita PromenadeElevation
Elita PromenadeVideos
Elita PromenadeAmenities
Elita PromenadeNeighbourhood
Elita PromenadeOthers

Contact NRI Helpdesk on
Whatsapp(Chat Only)
Whatsapp(Chat Only)
+91-96939-69347

Contact Helpdesk on
Whatsapp(Chat Only)
Whatsapp(Chat Only)
+91-96939-69347
About Elita Homes

- 4
Total Projects - 0
Ongoing Projects - RERA ID
Similar Projects
- PT ASSIST
![coronation-square-apartment Images for Elevation of Purva Coronation Square Apartment coronation-square-apartment Images for Elevation of Purva Coronation Square Apartment]() Puravankara Coronation Square Apartmentby Puravankara LimitedJP Nagar Phase 7, BangalorePrice on request
Puravankara Coronation Square Apartmentby Puravankara LimitedJP Nagar Phase 7, BangalorePrice on request - PT ASSIST
![fortune Elevation fortune Elevation]() Majestic Fortuneby MajesticJP Nagar Phase 7, Bangalore₹ 1.19 Cr - ₹ 2.20 Cr
Majestic Fortuneby MajesticJP Nagar Phase 7, Bangalore₹ 1.19 Cr - ₹ 2.20 Cr - PT ASSIST
![millennium-annexe Elevation millennium-annexe Elevation]() Brigade Millennium Annexeby Brigade GroupJP Nagar Phase 7, BangalorePrice on request
Brigade Millennium Annexeby Brigade GroupJP Nagar Phase 7, BangalorePrice on request - PT ASSIST
![sitara Images for Elevation of Mahaveer Sitara sitara Images for Elevation of Mahaveer Sitara]() Mahaveer Sitaraby Mahaveer GroupJP Nagar Phase 5, BangalorePrice on request
Mahaveer Sitaraby Mahaveer GroupJP Nagar Phase 5, BangalorePrice on request - PT ASSIST
![codename-altitude Elevation codename-altitude Elevation]() MERU & MEADOWby Assetz Property GroupJP Nagar Phase 6, Bangalore₹ 2.65 Cr - ₹ 4.53 Cr
MERU & MEADOWby Assetz Property GroupJP Nagar Phase 6, Bangalore₹ 2.65 Cr - ₹ 4.53 Cr
Discuss about Elita Promenade
comment
Disclaimer
PropTiger.com is not marketing this real estate project (“Project”) and is not acting on behalf of the developer of this Project. The Project has been displayed for information purposes only. The information displayed here is not provided by the developer and hence shall not be construed as an offer for sale or an advertisement for sale by PropTiger.com or by the developer.
The information and data published herein with respect to this Project are collected from publicly available sources. PropTiger.com does not validate or confirm the veracity of the information or guarantee its authenticity or the compliance of the Project with applicable law in particular the Real Estate (Regulation and Development) Act, 2016 (“Act”). Read Disclaimer
The information and data published herein with respect to this Project are collected from publicly available sources. PropTiger.com does not validate or confirm the veracity of the information or guarantee its authenticity or the compliance of the Project with applicable law in particular the Real Estate (Regulation and Development) Act, 2016 (“Act”). Read Disclaimer











































