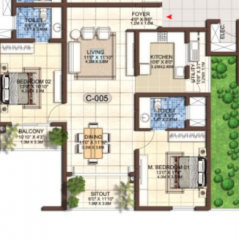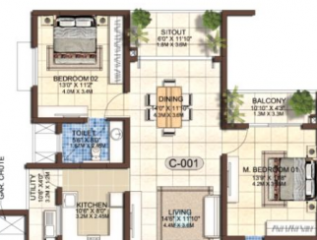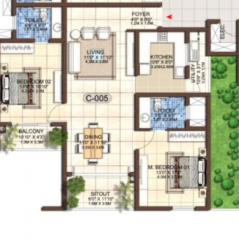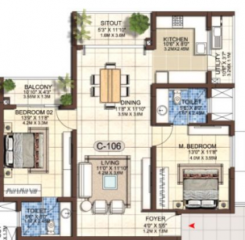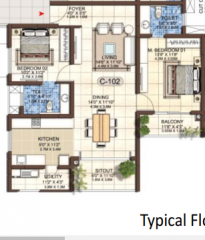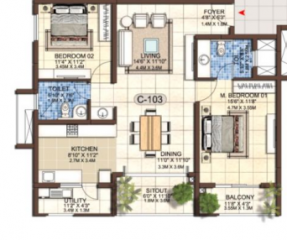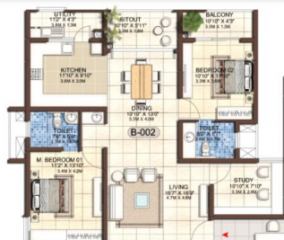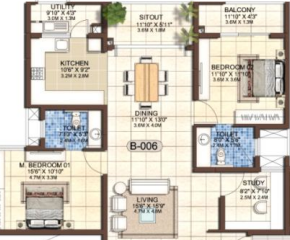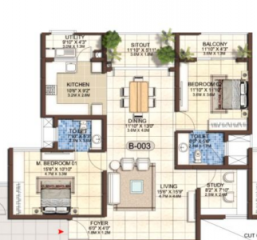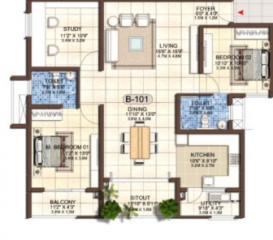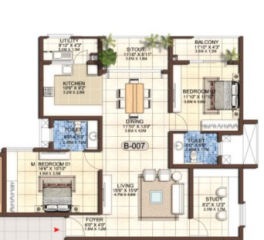
PROJECT RERA ID : PRM/KA/RERA/1251/446/PR/171015/000396
1362 sq ft 2 BHK 2T Apartment in Jain Height East Paradeby Jain Height
Price on request
- 1 BHK 1101 sq ft
- 1 BHK 1189 sq ft
- 2 BHK 1347 sq ft
- 2 BHK 1353 sq ft
- 2 BHK 1357 sq ft
- 2 BHK 1361 sq ft
- 2 BHK 1362 sq ft
- 2 BHK 1363 sq ft
- 2 BHK 1371 sq ft
- 2 BHK 1378 sq ft
- 2 BHK 1387 sq ft
- 1 BHK 1401 sq ft
- 2 BHK 1402 sq ft
- 2 BHK 1405 sq ft
- 2 BHK 1424 sq ft
- 1 BHK 1437 sq ft
- 2 BHK 1477 sq ft
- 2 BHK 1478 sq ft
- 2 BHK 1516 sq ft
- 2 BHK 1587 sq ft
- 2 BHK 1600 sq ft
- 2 BHK 1603 sq ft
- 2 BHK 1614 sq ft
- 2 BHK 1635 sq ft
- 2 BHK 1655 sq ft
- 2 BHK 1662 sq ft
- 2 BHK 1663 sq ft
- 3 BHK 1679 sq ft
- 2 BHK 1702 sq ft
- 3 BHK 1733 sq ft
- 3 BHK 1747 sq ft
- 3 BHK 1748 sq ft
- 3 BHK 1785 sq ft
- 3 BHK 1795 sq ft
- 3 BHK 1799 sq ft
- 3 BHK 2100 sq ft
- 3 BHK 2190 sq ft
- 4 BHK 2605 sq ft
- 4 BHK 2658 sq ft
- 4 BHK 2675 sq ft
- 4 BHK 2680 sq ft
- 4 BHK 2690 sq ft
- 3 BHK 2716 sq ft
- 4 BHK 2732 sq ft
- 4 BHK 2774 sq ft
- 3 BHK 2833 sq ft
- 3 BHK 2868 sq ft
- 4 BHK 3342 sq ft
- 4 BHK 3356 sq ft
- 4 BHK 3374 sq ft
- 4 BHK 3383 sq ft
- 4 BHK 3386 sq ft
- 4 BHK 3486 sq ft
- 4 BHK 3487 sq ft
- 4 BHK 3496 sq ft
- 4 BHK 3504 sq ft
Project Location
Doddanekundi, Bangalore
Basic Details
Amenities65
Specifications
Property Specifications
- CompletedStatus
- Dec'18Possession Start Date
- 1362 sq ftSize
- 7 AcresTotal Area
- 210Total Launched apartments
- Feb'12Launch Date
- ResaleAvailability
Salient Features
- Global City International School 1.8 KM Away
- Kaggadasapura Main Road 2.2 KM Away
- Kempegowda International Airport Bengaluru 3.6 KM Away
- National Highway 44 4.3 KM Away
- Garden City University - Campus 6.9 KM Away
East Parade by Jain Heights located in Doddanekundi, Bangalore, It offers a host of amenities such as gymnasium, swimming pool, children’s play area, club house, cafeteria, multipurpose room, sports facility, indoor games, jogging track, landscaped gardens, 24x7 security, rain water harvesting, intercom, power backup, aerobics hall, Jacuzzi, sauna, steam, cards room, library, colonnade, themed plazas, community hall, garbage chute, cricket pitch, badminton court, squash court, skatin...more
Approved for Home loans from following banks
Payment Plans

Price & Floorplan
2BHK+2T (1362 sq ft)
Price On Request

2D |
- 2 Bathrooms
- 2 Bedrooms
Report Error
Gallery
Jain East ParadeElevation
Jain East ParadeVideos
Jain East ParadeAmenities
Jain East ParadeFloor Plans
Jain East ParadeNeighbourhood
Jain East ParadeOthers
Other properties in Jain Height East Parade
- 1 BHK
- 2 BHK
- 3 BHK
- 4 BHK

Contact NRI Helpdesk on
Whatsapp(Chat Only)
Whatsapp(Chat Only)
+91-96939-69347

Contact Helpdesk on
Whatsapp(Chat Only)
Whatsapp(Chat Only)
+91-96939-69347
About Jain Height

- 8
Total Projects - 0
Ongoing Projects - RERA ID
Similar Properties
- PT ASSIST
![Project Image Project Image]() Mahaveer 3BHK+3T (1,370 sq ft)by Mahaveer Group7th Cross Road, Brindavan Layout, LBS Nagar, VibhutipuraPrice on request
Mahaveer 3BHK+3T (1,370 sq ft)by Mahaveer Group7th Cross Road, Brindavan Layout, LBS Nagar, VibhutipuraPrice on request - PT ASSIST
![Project Image Project Image]() Nester 2BHK+2T (1,265 sq ft)by NesterChinappa Layout, MahadevapuraPrice on request
Nester 2BHK+2T (1,265 sq ft)by NesterChinappa Layout, MahadevapuraPrice on request - PT ASSIST
![Project Image Project Image]() Nishant 2BHK+2T (1,370 sq ft) Study Roomby Nishant PropertiesBadavala Nagar, B Narayanapura, MahadevapuraPrice on request
Nishant 2BHK+2T (1,370 sq ft) Study Roomby Nishant PropertiesBadavala Nagar, B Narayanapura, MahadevapuraPrice on request - PT ASSIST
![Project Image Project Image]() Nishant 3BHK+2T (1,350 sq ft)by Nishant PropertiesBadavala Nagar, B Narayanapura, MahadevapuraPrice on request
Nishant 3BHK+2T (1,350 sq ft)by Nishant PropertiesBadavala Nagar, B Narayanapura, MahadevapuraPrice on request - PT ASSIST
![Project Image Project Image]() Bren 3BHK+3T (1,406 sq ft)by Bren CorporationMarathahalli Ring Road, DoddanekundiPrice on request
Bren 3BHK+3T (1,406 sq ft)by Bren CorporationMarathahalli Ring Road, DoddanekundiPrice on request
Discuss about Jain East Parade
comment
Disclaimer
PropTiger.com is not marketing this real estate project (“Project”) and is not acting on behalf of the developer of this Project. The Project has been displayed for information purposes only. The information displayed here is not provided by the developer and hence shall not be construed as an offer for sale or an advertisement for sale by PropTiger.com or by the developer.
The information and data published herein with respect to this Project are collected from publicly available sources. PropTiger.com does not validate or confirm the veracity of the information or guarantee its authenticity or the compliance of the Project with applicable law in particular the Real Estate (Regulation and Development) Act, 2016 (“Act”). Read Disclaimer
The information and data published herein with respect to this Project are collected from publicly available sources. PropTiger.com does not validate or confirm the veracity of the information or guarantee its authenticity or the compliance of the Project with applicable law in particular the Real Estate (Regulation and Development) Act, 2016 (“Act”). Read Disclaimer



