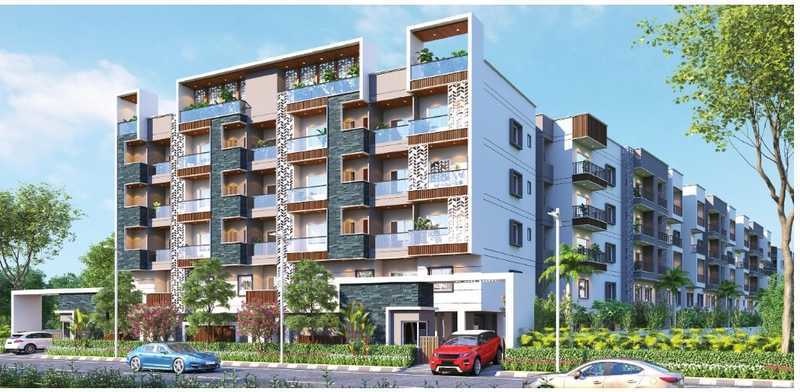
PROJECT RERA ID : PRM/KA/RERA/1251/309/PR/071022/005306
Highrise Fort
₹ 65.00 L - ₹ 1.51 Cr
Builder Price
See inclusions
2, 3 BHK
Apartment
677 - 1,575 sq ft
Carpet Area
Project Location
Horamavu, Bangalore
Overview
- Nov'24Possession Start Date
- CompletedStatus
- 1.3 AcresTotal Area
- 96Total Launched apartments
- Sep'22Launch Date
- New and ResaleAvailability
Salient Features
- Vastu compliance is ensured.
- Amenities include a gymnasium, indoor games area, children's play area, meditation area, and multipurpose hall.
- Sustainability initiatives involve water conservation, rainwater harvesting, solid waste management, and sewage treatment.
- Trilife Hospital (Specialist Hospital) is located at a distance of 3 km.
- Cloudnine Hospital – HRBR is approximately 1.7 km away.
Highrise Fort Floor Plans
- 2 BHK
- 3 BHK
| Carpet Area | Builder Price |
|---|---|
677 sq ft (2BHK+2T) | ₹ 65.00 L |
723 sq ft (2BHK+2T) | ₹ 69.41 L |
1090 sq ft (2BHK+2T) | ₹ 1.05 Cr |
1275 sq ft (2BHK+2T) | ₹ 1.22 Cr |
1 more size(s)less size(s)
Report Error
Our Picks
- PriceConfigurationPossession
- Current Project
![fort Elevation Elevation]() Highrise Fortby Highrise Developers BangloreHoramavu, Bangalore₹ 65.00 L - ₹ 1.51 Cr2,3 BHK Apartment677 - 1,575 sq ftNov '24
Highrise Fortby Highrise Developers BangloreHoramavu, Bangalore₹ 65.00 L - ₹ 1.51 Cr2,3 BHK Apartment677 - 1,575 sq ftNov '24 - Recommended
![promenade Elevation Elevation]() Promenadeby Puravankara LimitedHoramavu, BangaloreData Not Available2,3 BHK Apartment1,232 - 1,482 sq ftAug '24
Promenadeby Puravankara LimitedHoramavu, BangaloreData Not Available2,3 BHK Apartment1,232 - 1,482 sq ftAug '24 - Recommended
![pride Elevation Elevation]() Prideby Nandi ConstructiveRamamurthy Nagar, BangaloreData Not Available3 BHK Villa2,900 sq ftOct '15
Prideby Nandi ConstructiveRamamurthy Nagar, BangaloreData Not Available3 BHK Villa2,900 sq ftOct '15
Highrise Fort Amenities
- 24X7 Water Supply
- Rain Water Harvesting
- Gated Community
- 24 X 7 Security
- CCTV
- Full Power Backup
- Sewage Treatment Plant
- Club House
Highrise Fort Specifications
Walls
Exterior:
Emulsion Paint
Interior:
Acrylic Paint
Toilets:
Ceramic Tiles
Kitchen:
Ceramic Tiles
Flooring
Toilets:
Anti Skid Vitrified Tiles
Other Bedroom:
Vitrified Flooring
Master Bedroom:
Vitrified Flooring
Balcony:
Anti Skid Vitrified Tiles
Living/Dining:
Vitrified Tiles
Kitchen:
Vitrified Tiles
Gallery
Highrise FortElevation
Highrise FortAmenities
Highrise FortNeighbourhood

Contact NRI Helpdesk on
Whatsapp(Chat Only)
Whatsapp(Chat Only)
+91-96939-69347

Contact Helpdesk on
Whatsapp(Chat Only)
Whatsapp(Chat Only)
+91-96939-69347
About Highrise Developers Banglore
Highrise Developers Banglore
- 1
Total Projects - 0
Ongoing Projects - RERA ID
Similar Projects
- PT ASSIST
![promenade Elevation promenade Elevation]() Puravankara Promenadeby Puravankara LimitedHoramavu, BangalorePrice on request
Puravankara Promenadeby Puravankara LimitedHoramavu, BangalorePrice on request - PT ASSIST
![pride Elevation pride Elevation]() Nandi Prideby Nandi ConstructiveRamamurthy Nagar, BangalorePrice on request
Nandi Prideby Nandi ConstructiveRamamurthy Nagar, BangalorePrice on request - PT ASSIST
![victoria-park-phase-2 Elevation victoria-park-phase-2 Elevation]() Sobha Victoria Park Phase 2by Sobha LimitedAvalahalli Off Sarjapur Road, BangalorePrice on request
Sobha Victoria Park Phase 2by Sobha LimitedAvalahalli Off Sarjapur Road, BangalorePrice on request - PT ASSIST
![upavan-phase-5 Elevation upavan-phase-5 Elevation]() Rohan Upavan Phase 5by Rohan Builders IndiaNarayanapura on Hennur Main Road, BangalorePrice on request
Rohan Upavan Phase 5by Rohan Builders IndiaNarayanapura on Hennur Main Road, BangalorePrice on request - PT ASSIST
![in-that-quiet-earth Elevation in-that-quiet-earth Elevation]() Total Environment In That Quiet Earth Phase 1by Total Environment Building SystemAnagalapura Near Hennur Main Road, Bangalore₹ 2.07 Cr - ₹ 4.17 Cr
Total Environment In That Quiet Earth Phase 1by Total Environment Building SystemAnagalapura Near Hennur Main Road, Bangalore₹ 2.07 Cr - ₹ 4.17 Cr
Discuss about Highrise Fort
comment
Disclaimer
PropTiger.com is not marketing this real estate project (“Project”) and is not acting on behalf of the developer of this Project. The Project has been displayed for information purposes only. The information displayed here is not provided by the developer and hence shall not be construed as an offer for sale or an advertisement for sale by PropTiger.com or by the developer.
The information and data published herein with respect to this Project are collected from publicly available sources. PropTiger.com does not validate or confirm the veracity of the information or guarantee its authenticity or the compliance of the Project with applicable law in particular the Real Estate (Regulation and Development) Act, 2016 (“Act”). Read Disclaimer
The information and data published herein with respect to this Project are collected from publicly available sources. PropTiger.com does not validate or confirm the veracity of the information or guarantee its authenticity or the compliance of the Project with applicable law in particular the Real Estate (Regulation and Development) Act, 2016 (“Act”). Read Disclaimer


















