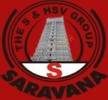
9 Photos
HSV Murari Classicby HSV Group
Price on request
Builder Price
2, 3 BHK
Apartment
975 - 1,420 sq ft
Builtup area
Project Location
Electronic City Phase 2, Bangalore
Overview
- Aug'14Possession Start Date
- CompletedStatus
- 60Total Launched apartments
- Apr'13Launch Date
- ResaleAvailability
Salient Features
- Spacious properties
- Landscaped gardens, swimming pool, olympic size swimming pool, tree plantation, cycling and jogging tracks are some of the amenities in the project
- Accessibility to key landmarks
- Schools, malls, shopping, hospitals are situated in close vicinity
More about HSV Murari Classic
HSV Group was born out of the dream, vision and burning desire of a young person in his early twenties from Bangalore,. HSV Group takes pleasure to presents its residential project Murari Classic a place where you call it a home. Murari Classic which is strategically nestled at Electronic City Phase 2 Bangalore with all the comforts and essentials of an Urban Lifestyle.
HSV Murari Classic Floor Plans
- 2 BHK
- 3 BHK
| Floor Plan | Area | Builder Price |
|---|---|---|
 | 975 sq ft (2BHK+2T + Study Room) | - |
 | 1000 sq ft (2BHK+2T + Study Room) | - |
 | 1100 sq ft (2BHK+2T + Study Room) | - |
 | 1150 sq ft (2BHK+2T + Study Room) | - |
1 more size(s)less size(s)
Report Error
Our Picks
- PriceConfigurationPossession
- Current Project
![Images for Elevation of HSV Murari Classic Images for Elevation of HSV Murari Classic]() HSV Murari Classicby HSV GroupElectronic City Phase 2, BangaloreData Not Available2,3 BHK Apartment975 - 1,420 sq ftAug '14
HSV Murari Classicby HSV GroupElectronic City Phase 2, BangaloreData Not Available2,3 BHK Apartment975 - 1,420 sq ftAug '14 - Recommended
![Images for Elevation of Sobha Silicon Oasis Rowhouses Images for Elevation of Sobha Silicon Oasis Rowhouses]() Silicon Oasis Rowhousesby Sobha LimitedElectronic City Phase 1, BangaloreData Not Available3 BHK Villa2,936 - 2,945 sq ftMay '21
Silicon Oasis Rowhousesby Sobha LimitedElectronic City Phase 1, BangaloreData Not Available3 BHK Villa2,936 - 2,945 sq ftMay '21 - Recommended
![pueblo Elevation Elevation]() Puebloby LGCLHosa Road, BangaloreData Not Available4 BHK Villa2,312 - 3,690 sq ftMay '19
Puebloby LGCLHosa Road, BangaloreData Not Available4 BHK Villa2,312 - 3,690 sq ftMay '19
HSV Murari Classic Amenities
- Gymnasium
- Swimming Pool
- Children's play area
- Club House
- Cafeteria
- Sports Facility
- Rain Water Harvesting
- Intercom
HSV Murari Classic Specifications
Doors
Internal:
Sal Wood Frame
Main:
Teak Wood Frame
Flooring
Balcony:
Vitrified Tiles
Kitchen:
Vitrified Tiles
Living/Dining:
Vitrified Tiles
Master Bedroom:
Vitrified Tiles
Other Bedroom:
Vitrified Tiles
Toilets:
Anti Skid Tiles
Gallery
HSV Murari ClassicElevation
HSV Murari ClassicFloor Plans

Contact NRI Helpdesk on
Whatsapp(Chat Only)
Whatsapp(Chat Only)
+91-96939-69347

Contact Helpdesk on
Whatsapp(Chat Only)
Whatsapp(Chat Only)
+91-96939-69347
About HSV Group

- 9
Total Projects - 0
Ongoing Projects - RERA ID
HSV GROUP PVT LTD is a trusted brand name in the Indian real-estate market, with a team of committed professionals who are determined to make a mark in the field of marketing, construction, and have carved a niche for themselves in the competitive world of the Indian real-estate market. The HSV GROUP is mainly into the field of marketing in the Indian real-estate of which fully into residential projects as designed in the privacy of independent living. THE HSV GROUP has been established, in resp... read more
Similar Projects
- PT ASSIST
![Images for Elevation of Sobha Silicon Oasis Rowhouses Images for Elevation of Sobha Silicon Oasis Rowhouses]() Sobha Silicon Oasis Rowhousesby Sobha LimitedElectronic City Phase 1, BangalorePrice on request
Sobha Silicon Oasis Rowhousesby Sobha LimitedElectronic City Phase 1, BangalorePrice on request - PT ASSIST
![pueblo Elevation pueblo Elevation]() LGCL Puebloby LGCLHosa Road, BangalorePrice on request
LGCL Puebloby LGCLHosa Road, BangalorePrice on request - PT ASSIST
![Images for Elevation of Kolte Patil iTowers Exente Images for Elevation of Kolte Patil iTowers Exente]() Kolte Patil I Towers Exenteby Kolte Patil Developers BangaloreElectronic City Phase 2, BangalorePrice on request
Kolte Patil I Towers Exenteby Kolte Patil Developers BangaloreElectronic City Phase 2, BangalorePrice on request - PT ASSIST
![raj-high-gardens Elevation raj-high-gardens Elevation]() SNN Raj High Gardensby SNN Raj CorpChandapura, Bangalore₹ 79.20 L - ₹ 1.52 Cr
SNN Raj High Gardensby SNN Raj CorpChandapura, Bangalore₹ 79.20 L - ₹ 1.52 Cr - PT ASSIST
![sun-crest Elevation sun-crest Elevation]() Prestige Sun Crestby Prestige GroupElectronic City Phase 1, Bangalore₹ 67.60 L - ₹ 2.09 Cr
Prestige Sun Crestby Prestige GroupElectronic City Phase 1, Bangalore₹ 67.60 L - ₹ 2.09 Cr
Discuss about HSV Murari Classic
comment
Disclaimer
PropTiger.com is not marketing this real estate project (“Project”) and is not acting on behalf of the developer of this Project. The Project has been displayed for information purposes only. The information displayed here is not provided by the developer and hence shall not be construed as an offer for sale or an advertisement for sale by PropTiger.com or by the developer.
The information and data published herein with respect to this Project are collected from publicly available sources. PropTiger.com does not validate or confirm the veracity of the information or guarantee its authenticity or the compliance of the Project with applicable law in particular the Real Estate (Regulation and Development) Act, 2016 (“Act”). Read Disclaimer
The information and data published herein with respect to this Project are collected from publicly available sources. PropTiger.com does not validate or confirm the veracity of the information or guarantee its authenticity or the compliance of the Project with applicable law in particular the Real Estate (Regulation and Development) Act, 2016 (“Act”). Read Disclaimer





















