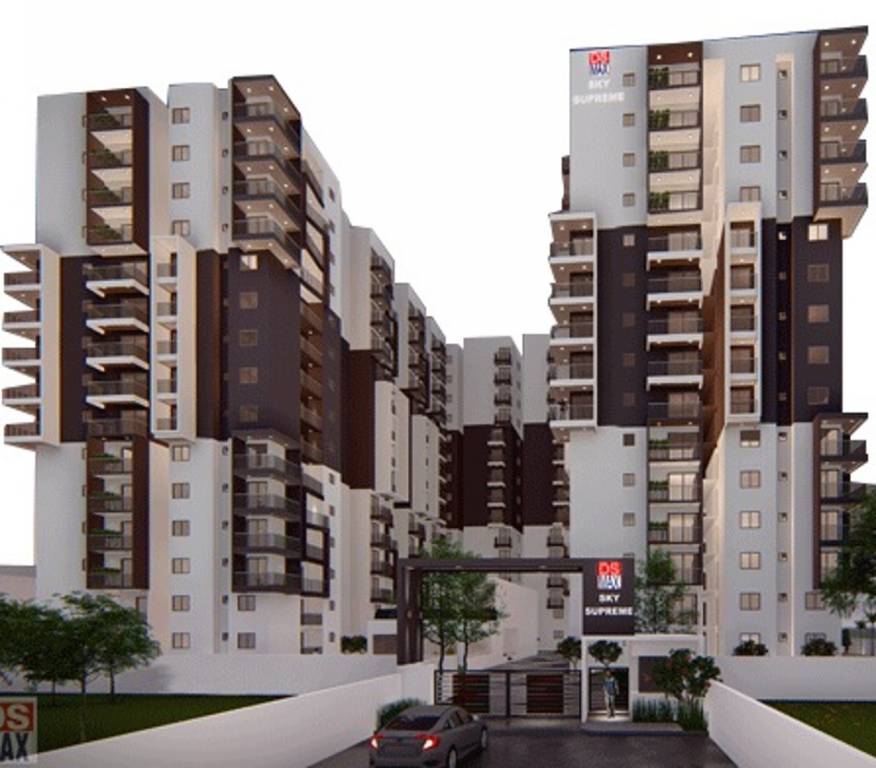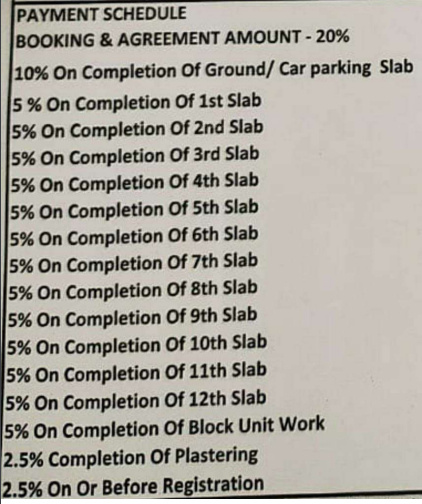
14 Photos
PROJECT RERA ID : PRM/KA/RERA/1251/310/PR/190328/002502
893 sq ft 2 BHK 2T Apartment in DS Max Properties Skysupreme
Price on request
- 2 BHK 893 sq ft
- 2 BHK 923 sq ft
- 2 BHK 930 sq ft
- 2 BHK 935 sq ft
- 2 BHK 945 sq ft
- 2 BHK 951 sq ft
- 2 BHK 959 sq ft
- 2 BHK 968 sq ft
- 2 BHK 974 sq ft
- 2 BHK 976 sq ft
- 2 BHK 981 sq ft
- 2 BHK 982 sq ft
- 2 BHK 986 sq ft
- 2 BHK 987 sq ft
- 2 BHK 988 sq ft
- 2 BHK 1002 sq ft
- 2 BHK 1004 sq ft
- 2 BHK 1009 sq ft
- 2 BHK 1020 sq ft
- 2 BHK 1023 sq ft
- 2 BHK 1027 sq ft
- 2 BHK 1036 sq ft
- 2 BHK 1040 sq ft
- 2 BHK 1041 sq ft
- 2 BHK 1046 sq ft
- 2 BHK 1061 sq ft
- 2 BHK 1073 sq ft
- 2 BHK 1074 sq ft
- 2 BHK 1075 sq ft
- 2 BHK 1077 sq ft
- 2 BHK 1079 sq ft
- 2 BHK 1090 sq ft
- 2 BHK 1111 sq ft
- 2 BHK 1132 sq ft
- 2 BHK 1144 sq ft
- 3 BHK 1181 sq ft
- 3 BHK 1239 sq ft
- 3 BHK 1244 sq ft
- 3 BHK 1271 sq ft
- 3 BHK 1303 sq ft
- 3 BHK 1329 sq ft
- 3 BHK 1379 sq ft
- 3 BHK 1392 sq ft
- 3 BHK 1405 sq ft
- 3 BHK 1417 sq ft
- 3 BHK 1452 sq ft
- 3 BHK 1457 sq ft
- 3 BHK 1520 sq ft
- 3 BHK 1542 sq ft
- 3 BHK 1599 sq ft
Project Location
Kengeri, Bangalore
Basic Details
Amenities33
Specifications
Property Specifications
- Under ConstructionStatus
- Aug'24Possession Start Date
- 893 sq ftSize
- 2.24 AcresTotal Area
- 360Total Launched apartments
- Apr'19Launch Date
- ResaleAvailability
Salient Features
- The amenities include a half basketball court, swimming pool, clubhouse, party hall, gym, table tennis and pool table.
- Rainwater harvesting and a sewage treatment plant are implemented for sustainable water management practices.
- The building is equipped with an EV charging point for electric vehicles.
- St. Philomena's Memorial School is located 2.9 km away, while Vishwa Venkateshwara International School is 4.1 km away.
- Shreya Hospital is conveniently situated 1.6 km from the residence.
- UCPE Stadium is located at a distance of 4.5 km.
.
Approved for Home loans from following banks
![HDFC (5244) HDFC (5244)]()
![SBI - DEL02592587P SBI - DEL02592587P]()
![Axis Bank Axis Bank]()
![PNB Housing PNB Housing]()
![Indiabulls Indiabulls]()
![Citibank Citibank]()
![DHFL DHFL]()
![L&T Housing (DSA_LOSOT) L&T Housing (DSA_LOSOT)]()
![IIFL IIFL]()
- + 4 more banksshow less
Payment Plans

Price & Floorplan
2BHK+2T (893 sq ft)
Price On Request

- 2 Bathrooms
- 2 Bedrooms
Report Error
Gallery
DS Max SkysupremeElevation
DS Max SkysupremeVideos
DS Max SkysupremeAmenities
DS Max SkysupremeFloor Plans
DS Max SkysupremeOthers
Other properties in DS Max Properties Skysupreme
- 2 BHK
- 3 BHK

Contact NRI Helpdesk on
Whatsapp(Chat Only)
Whatsapp(Chat Only)
+91-96939-69347

Contact Helpdesk on
Whatsapp(Chat Only)
Whatsapp(Chat Only)
+91-96939-69347
About DS Max Properties

- 146
Total Projects - 26
Ongoing Projects - RERA ID
DS-MAX Properties Pvt.Ltd. is a real estate development firm based in Bangalore which was founded KV Satish. Today, DS-MAX is listed among the top most preferred real estate development companies in Bangalore . Having years of experience, DS-MAX has rapidly grown and is expanding its wings beyond Karnataka. Two of its upcoming residential township projects are DS-MAX Skyscape Rampura and DS-MAX Skycity in Thanisandra Few of its key under construction residential projects are: Streak Nest in Yel... read more
Similar Properties
- PT ASSIST
![Project Image Project Image]() ABD 2BHK+2T (822.79 sq ft)by ABD BuildersOpp Sbs Institutions, Bandemuth, Kommaghatta Road, KengeriPrice on request
ABD 2BHK+2T (822.79 sq ft)by ABD BuildersOpp Sbs Institutions, Bandemuth, Kommaghatta Road, KengeriPrice on request - PT ASSIST
![Project Image Project Image]() ABD 3BHK+3T (968.97 sq ft)by ABD BuildersOpp Sbs Institutions, Bandemuth, Kommaghatta Road, KengeriPrice on request
ABD 3BHK+3T (968.97 sq ft)by ABD BuildersOpp Sbs Institutions, Bandemuth, Kommaghatta Road, KengeriPrice on request - PT ASSIST
![Project Image Project Image]() 2BHK+2T (1,005 sq ft)by Hemalatha ConstructionsSite No 572, 3rd Block, Vishweshwaraya Layout, Jnana Ganga Nagar₹ 47.03 L
2BHK+2T (1,005 sq ft)by Hemalatha ConstructionsSite No 572, 3rd Block, Vishweshwaraya Layout, Jnana Ganga Nagar₹ 47.03 L - PT ASSIST
![Project Image Project Image]() Gravity 3BHK+3T (1,668.51 sq ft)by Gravity Homes BangaloreBSK 6th Stage Near Turrahalli Forest Next to RR NagarPrice on request
Gravity 3BHK+3T (1,668.51 sq ft)by Gravity Homes BangaloreBSK 6th Stage Near Turrahalli Forest Next to RR NagarPrice on request - PT ASSIST
![Project Image Project Image]() Gravity 4BHK+4T (1,680.35 sq ft)by Gravity Homes BangaloreBSK 6th Stage Near Turrahalli Forest Next to RR NagarPrice on request
Gravity 4BHK+4T (1,680.35 sq ft)by Gravity Homes BangaloreBSK 6th Stage Near Turrahalli Forest Next to RR NagarPrice on request
Discuss about DS Max Skysupreme
comment
Disclaimer
PropTiger.com is not marketing this real estate project (“Project”) and is not acting on behalf of the developer of this Project. The Project has been displayed for information purposes only. The information displayed here is not provided by the developer and hence shall not be construed as an offer for sale or an advertisement for sale by PropTiger.com or by the developer.
The information and data published herein with respect to this Project are collected from publicly available sources. PropTiger.com does not validate or confirm the veracity of the information or guarantee its authenticity or the compliance of the Project with applicable law in particular the Real Estate (Regulation and Development) Act, 2016 (“Act”). Read Disclaimer
The information and data published herein with respect to this Project are collected from publicly available sources. PropTiger.com does not validate or confirm the veracity of the information or guarantee its authenticity or the compliance of the Project with applicable law in particular the Real Estate (Regulation and Development) Act, 2016 (“Act”). Read Disclaimer




































