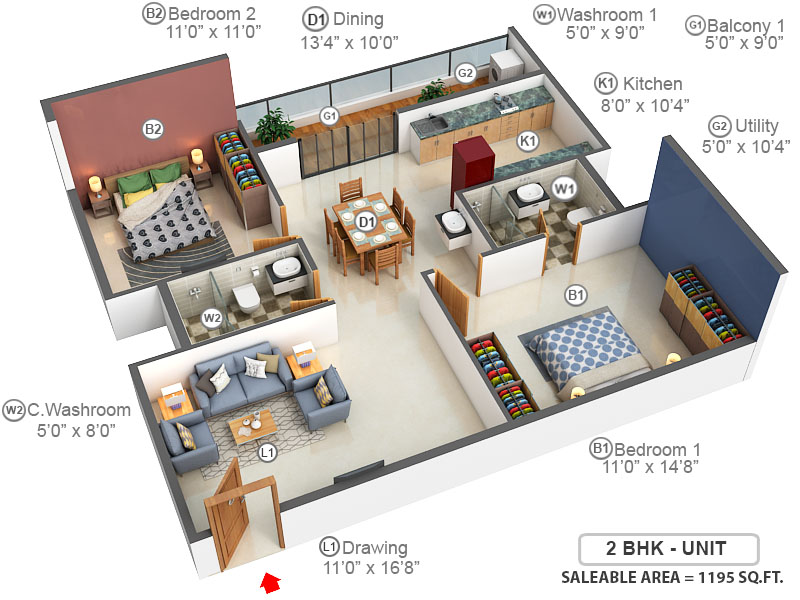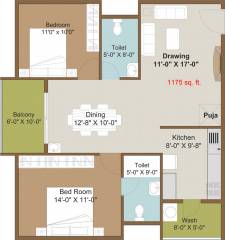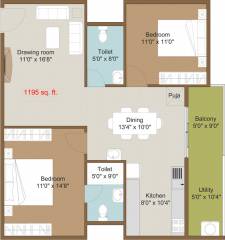
PROJECT RERA ID : PRM/KA/RERA/1251/446/PR/190123/002296
1195 sq ft 2 BHK 2T Apartment in Disha Garden View Courtyard
Price on request
Project Location
Whitefield Hope Farm Junction, Bangalore
Basic Details
Amenities29
Specifications
Property Specifications
- CompletedStatus
- Aug'22Possession Start Date
- 1195 sq ftSize
- 4 AcresTotal Area
- 264Total Launched apartments
- Jan'19Launch Date
- New and ResaleAvailability
Salient Features
- Metro Station Just 1.2km from the project
- Facilities include a Mini Theater, Sports Facility, Solar Water Heating, Rain Water Harvesting and Conference Room
- Sri Sathya Sai Hospital Metro Station is only 5 km away
- Proximity to Kadugudi Tree Park (3 km)
- Glentree Academy is just 4.3 km away
- MVJ College of Engineering is only 1.3 km away
- Close to Park Square Shopping Mall (3.4 km)
.
Payment Plans

Price & Floorplan
2BHK+2T (1,195 sq ft)
Price On Request

2D |
- 2 Bathrooms
- 2 Bedrooms
Report Error
Gallery
Disha CourtyardElevation
Disha CourtyardVideos
Disha CourtyardAmenities
Disha CourtyardFloor Plans
Disha CourtyardNeighbourhood
Other properties in Disha Garden View Courtyard
- 1 BHK
- 2 BHK
- 3 BHK

Contact NRI Helpdesk on
Whatsapp(Chat Only)
Whatsapp(Chat Only)
+91-96939-69347

Contact Helpdesk on
Whatsapp(Chat Only)
Whatsapp(Chat Only)
+91-96939-69347
About Disha Garden View
Disha Garden View
- 1
Total Projects - 0
Ongoing Projects - RERA ID
Similar Properties
- PT ASSIST
![Project Image Project Image]() Bairavi 2BHK+2Tby BairaviWhiteField, BangalorePrice on request
Bairavi 2BHK+2Tby BairaviWhiteField, BangalorePrice on request - PT ASSIST
![Project Image Project Image]() AR 2BHK+2T (1,180 sq ft)by ARVarthur, BangalorePrice on request
AR 2BHK+2T (1,180 sq ft)by ARVarthur, BangalorePrice on request - PT ASSIST
![Project Image Project Image]() Green 3BHK+3T (1,154 sq ft)by Green EnvironsVarthur Road, Whitefield Hope Farm JunctionPrice on request
Green 3BHK+3T (1,154 sq ft)by Green EnvironsVarthur Road, Whitefield Hope Farm JunctionPrice on request - PT ASSIST
![Project Image Project Image]() Green 2BHK+2T (1,140 sq ft)by Green EnvironsVarthur Road, Whitefield Hope Farm JunctionPrice on request
Green 2BHK+2T (1,140 sq ft)by Green EnvironsVarthur Road, Whitefield Hope Farm JunctionPrice on request - PT ASSIST
![Project Image Project Image]() Vanshee 2BHK+2T (1,120 sq ft)by Vanshee BuildersWhitefield, BangalorePrice on request
Vanshee 2BHK+2T (1,120 sq ft)by Vanshee BuildersWhitefield, BangalorePrice on request
Discuss about Disha Courtyard
comment
Disclaimer
PropTiger.com is not marketing this real estate project (“Project”) and is not acting on behalf of the developer of this Project. The Project has been displayed for information purposes only. The information displayed here is not provided by the developer and hence shall not be construed as an offer for sale or an advertisement for sale by PropTiger.com or by the developer.
The information and data published herein with respect to this Project are collected from publicly available sources. PropTiger.com does not validate or confirm the veracity of the information or guarantee its authenticity or the compliance of the Project with applicable law in particular the Real Estate (Regulation and Development) Act, 2016 (“Act”). Read Disclaimer
The information and data published herein with respect to this Project are collected from publicly available sources. PropTiger.com does not validate or confirm the veracity of the information or guarantee its authenticity or the compliance of the Project with applicable law in particular the Real Estate (Regulation and Development) Act, 2016 (“Act”). Read Disclaimer






























