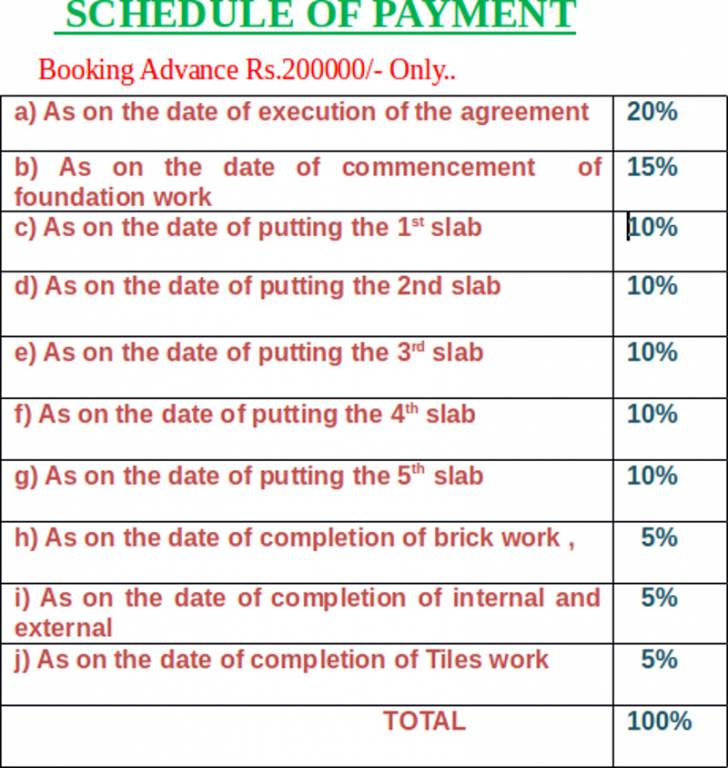
31 Photos
Sanjana Supremeby Sanjana
Price on request
Builder Price
2, 3 BHK
Apartment
1,140 - 1,570 sq ft
Builtup area
Project Location
Begur, Bangalore
Overview
- Mar'18Possession Start Date
- CompletedStatus
- 70Total Launched apartments
- May'14Launch Date
- ResaleAvailability
Salient Features
- Sanjana Supreme offers facilities such as Gymnasium and Lift.
- It also offers Car parking.
More about Sanjana Supreme
Sanjana Supreme is a place where you can spend with family, the happiest moments of your entire life. Sanjana Supreme is situated in Duo Heights Layout at Begur, Bangalore, where peace & tranquility reign amidst beautiful environs.... Sanjana Supremeis located close to schools, hospitals, companies, restaurants, shopping malls etc., Fully Loaded with Modern Amenities....
Approved for Home loans from following banks
Sanjana Supreme Floor Plans
- 2 BHK
- 3 BHK
| Floor Plan | Area | Builder Price |
|---|---|---|
 | 1140 sq ft (2BHK+2T) | - |
 | 1170 sq ft (2BHK+2T) | - |
 | 1200 sq ft (2BHK+2T) | - |
 | 1215 sq ft (2BHK+2T) | - |
 | 1222 sq ft (2BHK+2T) | - |
 | 1249 sq ft (2BHK+2T) | - |
 | 1340 sq ft (2BHK+2T) | - |
4 more size(s)less size(s)
Report Error
Our Picks
- PriceConfigurationPossession
- Current Project
![Images for Elevation of Sanjana Supreme Images for Elevation of Sanjana Supreme]() Sanjana Supremeby SanjanaBegur, BangaloreData Not Available2,3 BHK Apartment1,140 - 1,570 sq ftMar '18
Sanjana Supremeby SanjanaBegur, BangaloreData Not Available2,3 BHK Apartment1,140 - 1,570 sq ftMar '18 - Recommended
![southern-star Elevation Elevation]() Southern Starby Prestige GroupBegur, Bangalore₹ 1.40 Cr - ₹ 3.52 Cr2,3,4 BHK Apartment975 - 2,450 sq ftDec '28
Southern Starby Prestige GroupBegur, Bangalore₹ 1.40 Cr - ₹ 3.52 Cr2,3,4 BHK Apartment975 - 2,450 sq ftDec '28 - Recommended
![bannerghatta Elevation Elevation]() Bannerghattaby Lodha GroupHulimavu, Bangalore₹ 1.04 Cr - ₹ 4.55 Cr2,3,4,5 BHK Apartment800 - 3,500 sq ftDec '27
Bannerghattaby Lodha GroupHulimavu, Bangalore₹ 1.04 Cr - ₹ 4.55 Cr2,3,4,5 BHK Apartment800 - 3,500 sq ftDec '27
Sanjana Supreme Amenities
- Gymnasium
- Swimming Pool
- Children's play area
- Club House
- Rain Water Harvesting
- Intercom
- 24 X 7 Security
- Power Backup
Sanjana Supreme Specifications
Doors
Internal:
Laminated Flush Door
Main:
Teak Wood Frame
Flooring
Balcony:
Vitrified Tiles
Kitchen:
Vitrified Tiles
Living/Dining:
Vitrified Tiles
Master Bedroom:
Vitrified Tiles
Other Bedroom:
Vitrified Tiles
Toilets:
Vitrified Tiles
Gallery
Sanjana SupremeElevation
Sanjana SupremeAmenities
Sanjana SupremeFloor Plans
Sanjana SupremeNeighbourhood
Payment Plans


Contact NRI Helpdesk on
Whatsapp(Chat Only)
Whatsapp(Chat Only)
+91-96939-69347

Contact Helpdesk on
Whatsapp(Chat Only)
Whatsapp(Chat Only)
+91-96939-69347
About Sanjana

- 13
Total Projects - 0
Ongoing Projects - RERA ID
Sanjana Build-Tech Private Limited is passionate in making your dreams come true. A trusted company focused and dedicated in property development bringing you the essence of life. Our innovative thinking and endless quest have strived for perfection; years of experience and layers of knowledge have taken us to a greater height of success in property development giving you the best which you have always dreamt of. Our efforts are taking us to a greater height in construction mega structures using... read more
Similar Projects
- PT ASSIST
![southern-star Elevation southern-star Elevation]() Prestige Southern Starby Prestige GroupBegur, Bangalore₹ 1.40 Cr - ₹ 3.52 Cr
Prestige Southern Starby Prestige GroupBegur, Bangalore₹ 1.40 Cr - ₹ 3.52 Cr - PT ASSIST
![bannerghatta Elevation bannerghatta Elevation]() Lodha Bannerghattaby Lodha GroupHulimavu, Bangalore₹ 1.04 Cr - ₹ 4.55 Cr
Lodha Bannerghattaby Lodha GroupHulimavu, Bangalore₹ 1.04 Cr - ₹ 4.55 Cr - PT ASSIST
![springs Elevation springs Elevation]() Keya Springsby Keya HomesBannerghatta, Bangalore₹ 1.47 Cr - ₹ 2.97 Cr
Keya Springsby Keya HomesBannerghatta, Bangalore₹ 1.47 Cr - ₹ 2.97 Cr - PT ASSIST
![zephyr Elevation zephyr Elevation]() Mahaveer Zephyrby Mahaveer GroupBommanahalli, BangalorePrice on request
Mahaveer Zephyrby Mahaveer GroupBommanahalli, BangalorePrice on request - PT ASSIST
![heritage-park Elevation heritage-park Elevation]() Suraksha Heritage Parkby Suraksha GroupBegur, Bangalore₹ 79.98 L - ₹ 1.41 Cr
Suraksha Heritage Parkby Suraksha GroupBegur, Bangalore₹ 79.98 L - ₹ 1.41 Cr
Discuss about Sanjana Supreme
comment
Disclaimer
PropTiger.com is not marketing this real estate project (“Project”) and is not acting on behalf of the developer of this Project. The Project has been displayed for information purposes only. The information displayed here is not provided by the developer and hence shall not be construed as an offer for sale or an advertisement for sale by PropTiger.com or by the developer.
The information and data published herein with respect to this Project are collected from publicly available sources. PropTiger.com does not validate or confirm the veracity of the information or guarantee its authenticity or the compliance of the Project with applicable law in particular the Real Estate (Regulation and Development) Act, 2016 (“Act”). Read Disclaimer
The information and data published herein with respect to this Project are collected from publicly available sources. PropTiger.com does not validate or confirm the veracity of the information or guarantee its authenticity or the compliance of the Project with applicable law in particular the Real Estate (Regulation and Development) Act, 2016 (“Act”). Read Disclaimer








































