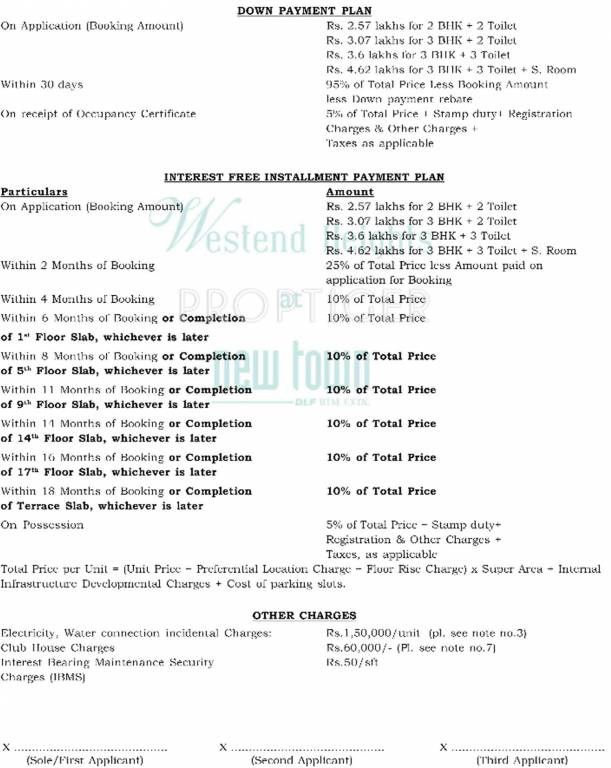
PROJECT RERA ID : .
DLF Westend Heights New Townby DLF

Price on request
Builder Price
2, 3 BHK
Apartment
1,085 - 1,820 sq ft
Builtup area
Project Location
Begur, Bangalore
Overview
- Nov'14Possession Start Date
- CompletedStatus
- 1870Total Launched apartments
- Jun'08Launch Date
- ResaleAvailability
Salient Features
- 3 Side Open Property
- It also offer Car Parking
- Access Control System at the Main Entrance
- In Proximity to NICE Ring Road
- 20000 sqft (1.86K sq.m) Sprawling Clubhous
More about DLF Westend Heights New Town
DLF brings its new private venture New Town in Bangalore. DLF offers 3BHK condo with great enhancements. DLF New Town is a premium private township with an affixing Spanish style of structural engineering against a background of astounding greenery enclosures. It includes an open design with structures being put in a way that there is no disregarding and a large portion of the flats appreciate the perspectives of organized finishing.DLF provides amenities like Club House, Meditation Center, Mult...read more
Approved for Home loans from following banks
DLF Westend Heights New Town Floor Plans
- 2 BHK
- 3 BHK
| Floor Plan | Area | Builder Price |
|---|---|---|
1085 sq ft (2BHK+2T) | - | |
 | 1225 sq ft (2BHK+2T) | - |
1230 sq ft (2BHK+2T) | - | |
1254 sq ft (2BHK+2T) | - | |
1255 sq ft (2BHK+2T) | - | |
1278 sq ft (2BHK+2T) | - | |
 | 1290 sq ft (2BHK+2T) | - |
 | 1300 sq ft (2BHK+2T) | - |
5 more size(s)less size(s)
Report Error
Our Picks
- PriceConfigurationPossession
- Current Project
![westend-heights-new-town Images for Elevation of DLF Westend Heights New Town Images for Elevation of DLF Westend Heights New Town]() DLF Westend Heights New Townby DLFBegur, BangaloreData Not Available2,3 BHK Apartment1,085 - 1,820 sq ftNov '14
DLF Westend Heights New Townby DLFBegur, BangaloreData Not Available2,3 BHK Apartment1,085 - 1,820 sq ftNov '14 - Recommended
![bannerghatta Elevation Elevation]() Bannerghattaby Lodha GroupHulimavu, Bangalore₹ 1.36 Cr - ₹ 5.93 Cr2,3,4,5 BHK Apartment800 - 3,500 sq ftDec '27
Bannerghattaby Lodha GroupHulimavu, Bangalore₹ 1.36 Cr - ₹ 5.93 Cr2,3,4,5 BHK Apartment800 - 3,500 sq ftDec '27 - Recommended
![southern-star Elevation Elevation]() Southern Starby Prestige GroupBegur, Bangalore₹ 79.26 L - ₹ 3.16 Cr1,2,3,4 BHK Apartment695 - 2,774 sq ftAug '29
Southern Starby Prestige GroupBegur, Bangalore₹ 79.26 L - ₹ 3.16 Cr1,2,3,4 BHK Apartment695 - 2,774 sq ftAug '29
DLF Westend Heights New Town Amenities
- Gymnasium
- Swimming Pool
- Children's play area
- Club House
- Cafeteria
- Multipurpose Room
- 24 X 7 Security
- Intercom
DLF Westend Heights New Town Specifications
Doors
Internal:
Flush Shutters
Main:
Teak Wood Frame and Shutter
Flooring
Balcony:
Anti Skid Tiles
Kitchen:
Anti Skid Tiles
Living/Dining:
Vitrified Tiles
Toilets:
Anti Skid Tiles
Master Bedroom:
RAK/Laminated Wooden Flooring
Other Bedroom:
RAK/Laminated Wooden Flooring
Gallery
DLF Westend Heights New TownElevation
DLF Westend Heights New TownVideos
DLF Westend Heights New TownAmenities
DLF Westend Heights New TownFloor Plans
DLF Westend Heights New TownNeighbourhood
DLF Westend Heights New TownOthers
Payment Plans


Contact NRI Helpdesk on
Whatsapp(Chat Only)
Whatsapp(Chat Only)
+91-96939-69347

Contact Helpdesk on
Whatsapp(Chat Only)
Whatsapp(Chat Only)
+91-96939-69347
About DLF

- 81
Years of Experience - 148
Total Projects - 15
Ongoing Projects - RERA ID
In business since 1946, DLF is one of the most prominent commercial real estate developers in India. The company‘s primary business is the development of residential, commercial and retail properties. The operations of the company include all aspects of the real estate industry from execution, construction to even marketing of the projects. In addition to this the company is also involved in the business of power generation, maintenance services, hospitality, recreational activities and l... read more
Similar Projects
- PT ASSIST
![bannerghatta Elevation bannerghatta Elevation]() Lodha Bannerghattaby Lodha GroupHulimavu, Bangalore₹ 1.36 Cr - ₹ 5.93 Cr
Lodha Bannerghattaby Lodha GroupHulimavu, Bangalore₹ 1.36 Cr - ₹ 5.93 Cr - PT ASSIST
![southern-star Elevation southern-star Elevation]() Prestige Southern Starby Prestige GroupBegur, Bangalore₹ 79.26 L - ₹ 3.16 Cr
Prestige Southern Starby Prestige GroupBegur, Bangalore₹ 79.26 L - ₹ 3.16 Cr - PT ASSIST
![serenity-gardens Elevation serenity-gardens Elevation]() Serenity Gardensby SNN EstatesAkshayanagar, Bangalore₹ 1.12 Cr - ₹ 2.40 Cr
Serenity Gardensby SNN EstatesAkshayanagar, Bangalore₹ 1.12 Cr - ₹ 2.40 Cr - PT ASSIST
![azur-phase-1 Elevation azur-phase-1 Elevation]() Lodha Azur Phase 1by Lodha Group BangaloreBegur, Bangalore₹ 2.30 Cr - ₹ 9.95 Cr
Lodha Azur Phase 1by Lodha Group BangaloreBegur, Bangalore₹ 2.30 Cr - ₹ 9.95 Cr - PT ASSIST
![azur-tower-d Elevation azur-tower-d Elevation]() Lodha Azur Tower Dby Lodha GroupBegur, Bangalore₹ 2.20 Cr - ₹ 3.66 Cr
Lodha Azur Tower Dby Lodha GroupBegur, Bangalore₹ 2.20 Cr - ₹ 3.66 Cr
Discuss about DLF Westend Heights New Town
comment
Disclaimer
PropTiger.com is not marketing this real estate project (“Project”) and is not acting on behalf of the developer of this Project. The Project has been displayed for information purposes only. The information displayed here is not provided by the developer and hence shall not be construed as an offer for sale or an advertisement for sale by PropTiger.com or by the developer.
The information and data published herein with respect to this Project are collected from publicly available sources. PropTiger.com does not validate or confirm the veracity of the information or guarantee its authenticity or the compliance of the Project with applicable law in particular the Real Estate (Regulation and Development) Act, 2016 (“Act”). Read Disclaimer
The information and data published herein with respect to this Project are collected from publicly available sources. PropTiger.com does not validate or confirm the veracity of the information or guarantee its authenticity or the compliance of the Project with applicable law in particular the Real Estate (Regulation and Development) Act, 2016 (“Act”). Read Disclaimer











































