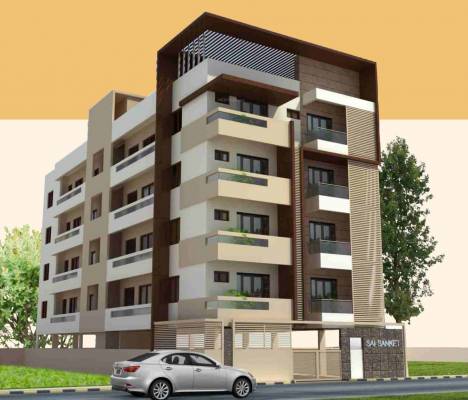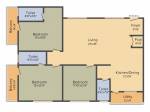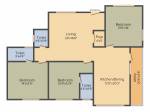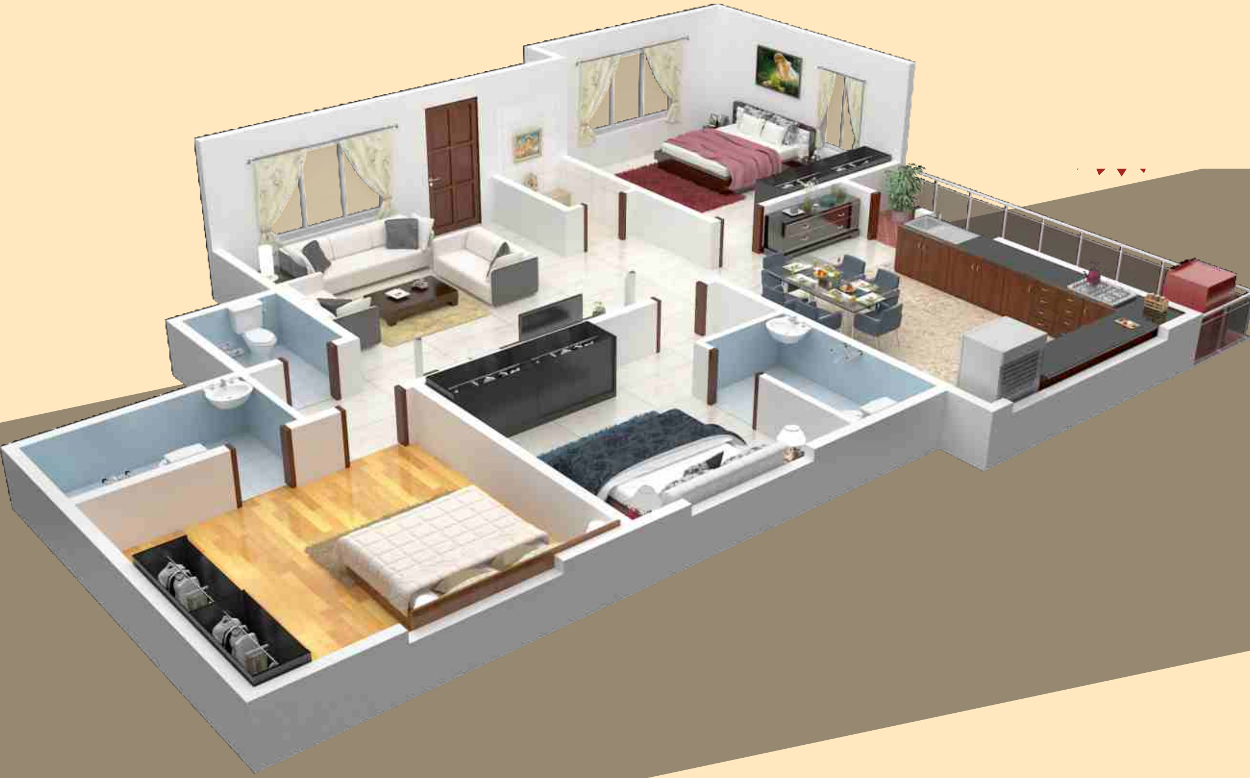
Sumo Sai Sanket
Price on request
Builder Price
3 BHK
Apartment
1,850 - 2,050 sq ft
Builtup area
Project Location
Basavanagudi, Bangalore
Overview
- May'17Possession Start Date
- CompletedStatus
- 8Total Launched apartments
- Dec'15Launch Date
- ResaleAvailability
Salient Features
- Equipped with amenities like rainwater harvesting
- Accessibility to key landmarks
- Sumo sai sanket comprises of 3 bhk apartments that are finely crafted and committed to provide houses with unmatched quality
- The apartments are spacious, well ventilated and vastu compliant
- Swimming pool, children play area, rainwater harvesting
More about Sumo Sai Sanket
Sai Sanket, located at Basavanagudi in Bengaluru is a premium housing community offering 3 BHK apartments to buyers. The amenities include a rainwater harvesting system, an intercom facility, a 24x7 security system, a power backup provision, an elevator and a car parking area. Launched by Sumo Properties, the apartments are available only in resale. Situated in suburb Bengaluru South, Basavanagudi is one of the top most localities in the city. Basavanagudi houses a number of well-known education...read more
Approved for Home loans from following banks
![HDFC (5244) HDFC (5244)]()
![Axis Bank Axis Bank]()
![PNB Housing PNB Housing]()
![Indiabulls Indiabulls]()
![Citibank Citibank]()
![DHFL DHFL]()
![L&T Housing (DSA_LOSOT) L&T Housing (DSA_LOSOT)]()
![IIFL IIFL]()
- + 3 more banksshow less
Sumo Sai Sanket Floor Plans
- 3 BHK
| Floor Plan | Area | Builder Price |
|---|---|---|
 | 1850 sq ft (3BHK+3T + Pooja Room) | - |
 | 2050 sq ft (3BHK+3T + Pooja Room) | - |
Report Error
Our Picks
- PriceConfigurationPossession
- Current Project
![sai-sanket Images for Elevation of Sumo Sai Sanket Images for Elevation of Sumo Sai Sanket]() Sumo Sai Sanketby Sumo PropertiesBasavanagudi, BangaloreData Not Available3 BHK Apartment1,850 - 2,050 sq ftMay '17
Sumo Sai Sanketby Sumo PropertiesBasavanagudi, BangaloreData Not Available3 BHK Apartment1,850 - 2,050 sq ftMay '17 - Recommended
![manhattan Images for Elevation of SVG Manhattan Images for Elevation of SVG Manhattan]() Manhattanby SVG PropertiesBasavanagudi, BangaloreData Not Available2,3,4 BHK Apartment1,500 - 3,183 sq ftFeb '18
Manhattanby SVG PropertiesBasavanagudi, BangaloreData Not Available2,3,4 BHK Apartment1,500 - 3,183 sq ftFeb '18 - Recommended
![Images for Elevation of Concorde Luxepolis Images for Elevation of Concorde Luxepolis]() Luxepolisby Concorde GroupBasavanagudi, BangaloreData Not Available3,4 BHK Apartment2,355 - 3,245 sq ftAug '24
Luxepolisby Concorde GroupBasavanagudi, BangaloreData Not Available3,4 BHK Apartment2,355 - 3,245 sq ftAug '24
Sumo Sai Sanket Amenities
- Rain Water Harvesting
- Intercom
- 24 X 7 Security
- Power Backup
- Car Parking
- Lift Available
- 24X7 Water Supply
- Cctv
Sumo Sai Sanket Specifications
Doors
Internal:
Teak Wood Frame
Main:
Teak Wood Frame
Flooring
Balcony:
Anti Skid Tiles
Kitchen:
Granamite Tiles
Master Bedroom:
Wooden Flooring
Toilets:
Anti Skid Tiles
Living/Dining:
Italian marble
Other Bedroom:
Vitrified tiles
Gallery
Sumo Sai SanketElevation
Sumo Sai SanketFloor Plans
Sumo Sai SanketNeighbourhood
Sumo Sai SanketOthers

Contact NRI Helpdesk on
Whatsapp(Chat Only)
Whatsapp(Chat Only)
+91-96939-69347

Contact Helpdesk on
Whatsapp(Chat Only)
Whatsapp(Chat Only)
+91-96939-69347
About Sumo Properties

- 8
Total Projects - 0
Ongoing Projects - RERA ID
Similar Projects
- PT ASSIST
![manhattan Images for Elevation of SVG Manhattan manhattan Images for Elevation of SVG Manhattan]() SVG Manhattanby SVG PropertiesBasavanagudi, BangalorePrice on request
SVG Manhattanby SVG PropertiesBasavanagudi, BangalorePrice on request - PT ASSIST
![Images for Elevation of Concorde Luxepolis Images for Elevation of Concorde Luxepolis]() Concorde Luxepolisby Concorde GroupBasavanagudi, BangalorePrice on request
Concorde Luxepolisby Concorde GroupBasavanagudi, BangalorePrice on request - PT ASSIST
![botanique Elevation botanique Elevation]() Prestige Botaniqueby Prestige GroupSudhama Nagar, BangalorePrice on request
Prestige Botaniqueby Prestige GroupSudhama Nagar, BangalorePrice on request - PT ASSIST
![premia Images for Elevation of Adarsh Premia premia Images for Elevation of Adarsh Premia]() Adarsh Premiaby Adarsh DevelopersBanashankari, Bangalore₹ 3.21 Cr - ₹ 5.83 Cr
Adarsh Premiaby Adarsh DevelopersBanashankari, Bangalore₹ 3.21 Cr - ₹ 5.83 Cr - PT ASSIST
![parkwest-sequoia-tower-11 Elevation parkwest-sequoia-tower-11 Elevation]() Shapoorji Pallonji Parkwest Sequoia Tower 11by Shapoorji Pallonji Real EstateJagajeevanram Nagar, Bangalore₹ 2.80 Cr - ₹ 4.01 Cr
Shapoorji Pallonji Parkwest Sequoia Tower 11by Shapoorji Pallonji Real EstateJagajeevanram Nagar, Bangalore₹ 2.80 Cr - ₹ 4.01 Cr
Discuss about Sumo Sai Sanket
comment
Disclaimer
PropTiger.com is not marketing this real estate project (“Project”) and is not acting on behalf of the developer of this Project. The Project has been displayed for information purposes only. The information displayed here is not provided by the developer and hence shall not be construed as an offer for sale or an advertisement for sale by PropTiger.com or by the developer.
The information and data published herein with respect to this Project are collected from publicly available sources. PropTiger.com does not validate or confirm the veracity of the information or guarantee its authenticity or the compliance of the Project with applicable law in particular the Real Estate (Regulation and Development) Act, 2016 (“Act”). Read Disclaimer
The information and data published herein with respect to this Project are collected from publicly available sources. PropTiger.com does not validate or confirm the veracity of the information or guarantee its authenticity or the compliance of the Project with applicable law in particular the Real Estate (Regulation and Development) Act, 2016 (“Act”). Read Disclaimer



























