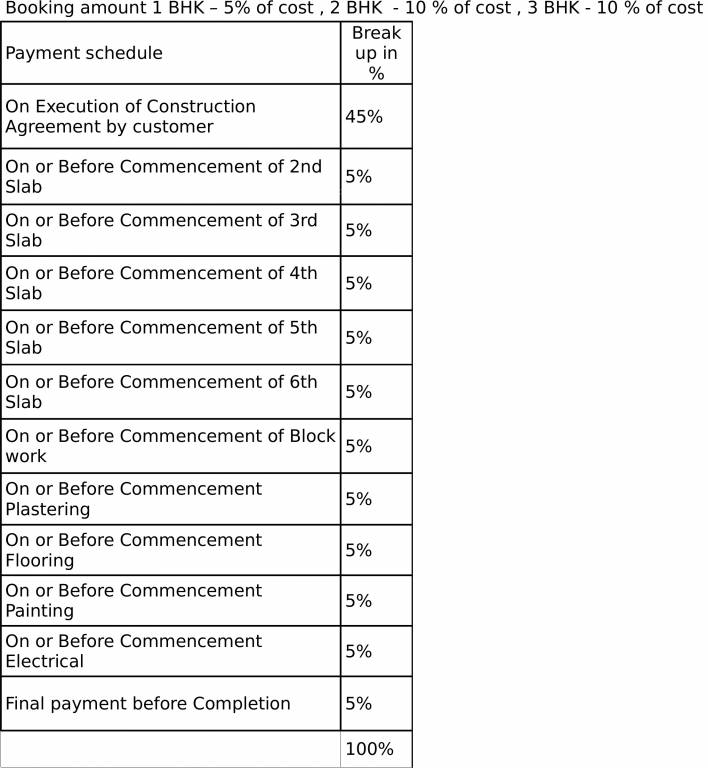
PROJECT RERA ID : PRM/KA/RERA/1251/308/PR/171201/001217
Damden Vivoby Damden
Price on request
Builder Price
1, 2, 3 BHK
Apartment
578 - 1,403 sq ft
Builtup area
Project Location
Attibele, Bangalore
Overview
- Oct'20Possession Start Date
- CompletedStatus
- 2 AcresTotal Area
- 57Total Launched apartments
- Jan'15Launch Date
- ResaleAvailability
Salient Features
- Strategically located
- Schools, medical facilities in close vicinity
- The project offers apartment with perfect combination of contemporary architecture and features to provide comfortable living
- Landscape gardenrainwater harvesting
- Designed by vbtconsortium architects
- Amenities like landscape garden, power backup, rain water harvesting, gymnasium
More about Damden Vivo
Damden Vivo, Bangalore, offers well designed 1, 2 and 3 BHK homes to buyers and consists of 90 units in all. Average home sizes range between 534 and 1403 sq.ft. at this project and it spreads over an area of 0.05 acre. Key amenities offered to buyers at this project include a well equipped gymnasium, multipurpose room, clubhouse, playing zone for kids, rainwater harvesting system, landscaped gardens, 24-hour security services, sports facilities, overhead tank, lift, power backup facilities, 24-...read more
Approved for Home loans from following banks
Damden Vivo Floor Plans
Report Error
Our Picks
- PriceConfigurationPossession
- Current Project
![Images for Elevation of Damden Vivo Images for Elevation of Damden Vivo]() Damden Vivoby DamdenAttibele, BangaloreData Not Available1,2,3 BHK Apartment578 - 1,403 sq ftOct '20
Damden Vivoby DamdenAttibele, BangaloreData Not Available1,2,3 BHK Apartment578 - 1,403 sq ftOct '20 - Recommended
![life-on-the-green Elevation Elevation]() Life On The Greenby Sowparnika ProjectsAnekal City, Bangalore₹ 2.30 Cr - ₹ 2.67 Cr5 BHK Villa2,136 - 2,483 sq ftApr '26
Life On The Greenby Sowparnika ProjectsAnekal City, Bangalore₹ 2.30 Cr - ₹ 2.67 Cr5 BHK Villa2,136 - 2,483 sq ftApr '26 - Recommended
![mulberry-groves Elevation Elevation]() Mulberry Grovesby Saiven DevelopersAnekal City, Bangalore₹ 2.61 Cr - ₹ 3.41 Cr3,4 BHK Villa3,028 - 3,953 sq ftJun '27
Mulberry Grovesby Saiven DevelopersAnekal City, Bangalore₹ 2.61 Cr - ₹ 3.41 Cr3,4 BHK Villa3,028 - 3,953 sq ftJun '27
Damden Vivo Amenities
- Gymnasium
- Children's play area
- Club House
- Multipurpose Room
- 24 X 7 Security
- Sports Facility
- Rain Water Harvesting
- Power Backup
Damden Vivo Specifications
Doors
Internal:
Flush Shutters
Main:
Teak Wood Frame
Flooring
Balcony:
Ceramic Tiles
Kitchen:
Ceramic Tiles
Living/Dining:
Vitrified Tiles
Master Bedroom:
Vitrified Tiles
Other Bedroom:
Ceramic Tiles
Toilets:
Anti Skid Tiles
Gallery
Damden VivoElevation
Damden VivoFloor Plans
Damden VivoNeighbourhood
Damden VivoOthers
Payment Plans


Contact NRI Helpdesk on
Whatsapp(Chat Only)
Whatsapp(Chat Only)
+91-96939-69347

Contact Helpdesk on
Whatsapp(Chat Only)
Whatsapp(Chat Only)
+91-96939-69347
About Damden

- 31
Years of Experience - 9
Total Projects - 0
Ongoing Projects - RERA ID
At Damden, were proud of the fact that were a young company. (We came into existence, in 1996.) After all, were building homes for an India where two-thirds of the population is under 35. Which is not to say we lack experience. As a team, we offer our customers over 80 years of collective experience. And over 2000 customers, in India and abroad, have found that more than satisfactory. Today, with projects like Damden Yerra, Damden Neptunia, Damden Sienna and Damden Beryl, we have justifiably ear... read more
Similar Projects
- PT ASSIST
![life-on-the-green Elevation life-on-the-green Elevation]() Sowparnika Life On The Greenby Sowparnika ProjectsAnekal City, Bangalore₹ 2.30 Cr - ₹ 2.67 Cr
Sowparnika Life On The Greenby Sowparnika ProjectsAnekal City, Bangalore₹ 2.30 Cr - ₹ 2.67 Cr - PT ASSIST
![mulberry-groves Elevation mulberry-groves Elevation]() Saiven Mulberry Grovesby Saiven DevelopersAnekal City, Bangalore₹ 2.61 Cr - ₹ 3.41 Cr
Saiven Mulberry Grovesby Saiven DevelopersAnekal City, Bangalore₹ 2.61 Cr - ₹ 3.41 Cr - PT ASSIST
![kensho-hills Elevation kensho-hills Elevation]() Puravankara Kensho Hillsby Puravankara LimitedSarjapur, Bangalore₹ 1.24 Cr - ₹ 2.80 Cr
Puravankara Kensho Hillsby Puravankara LimitedSarjapur, Bangalore₹ 1.24 Cr - ₹ 2.80 Cr - PT ASSIST
![107-southeast Elevation 107-southeast Elevation]() Shriram 107 Southeastby Shriram PropertiesAttibele, BangalorePrice on request
Shriram 107 Southeastby Shriram PropertiesAttibele, BangalorePrice on request - PT ASSIST
![Images for Project Images for Project]() Shriram 107 Southeast Phase 1by Shriram PropertiesAttibele, BangalorePrice on request
Shriram 107 Southeast Phase 1by Shriram PropertiesAttibele, BangalorePrice on request
Discuss about Damden Vivo
comment
Disclaimer
PropTiger.com is not marketing this real estate project (“Project”) and is not acting on behalf of the developer of this Project. The Project has been displayed for information purposes only. The information displayed here is not provided by the developer and hence shall not be construed as an offer for sale or an advertisement for sale by PropTiger.com or by the developer.
The information and data published herein with respect to this Project are collected from publicly available sources. PropTiger.com does not validate or confirm the veracity of the information or guarantee its authenticity or the compliance of the Project with applicable law in particular the Real Estate (Regulation and Development) Act, 2016 (“Act”). Read Disclaimer
The information and data published herein with respect to this Project are collected from publicly available sources. PropTiger.com does not validate or confirm the veracity of the information or guarantee its authenticity or the compliance of the Project with applicable law in particular the Real Estate (Regulation and Development) Act, 2016 (“Act”). Read Disclaimer




























