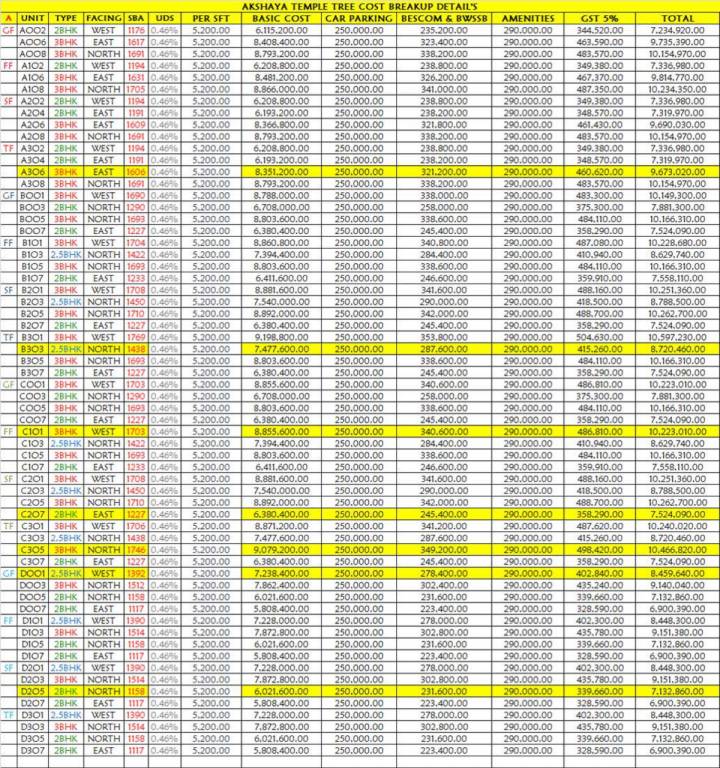
PROJECT RERA ID : PRM/KA/RERA/1251/446/PR/190711/002667
1191 sq ft 2 BHK 2T Apartment in Akshaya Group Temple Tree
Price on request
- 2 BHK 1090 sq ft
- 2 BHK 1117 sq ft
- 2 BHK 1158 sq ft
- 2 BHK 1175 sq ft
- 2 BHK 1176 sq ft
- 2 BHK 1185 sq ft
- 2 BHK 1191 sq ft
- 2 BHK 1194 sq ft
- 2 BHK 1227 sq ft
- 2 BHK 1233 sq ft
- 2 BHK 1259 sq ft
- 2 BHK 1290 sq ft
- 2 BHK 1348 sq ft
- 2 BHK 1379 sq ft
- 2 BHK 1390 sq ft
- 2 BHK 1425 sq ft
- 2 BHK 1438 sq ft
- 2 BHK 1450 sq ft
- 3 BHK 1512 sq ft
- 3 BHK 1514 sq ft
- 3 BHK 1549 sq ft
- 3 BHK 1606 sq ft
- 3 BHK 1609 sq ft
- 3 BHK 1673 sq ft
- 3 BHK 1689 sq ft
- 3 BHK 1691 sq ft
- 3 BHK 1693 sq ft
- 3 BHK 1703 sq ft
- 3 BHK 1704 sq ft
- 3 BHK 1705 sq ft
- 3 BHK 1708 sq ft
- 3 BHK 1710 sq ft
- 3 BHK 1746 sq ft
Project Location
Marathahalli, Bangalore
Basic Details
Amenities57
Specifications
Property Specifications
- CompletedStatus
- Dec'22Possession Start Date
- 1191 sq ftSize
- 2 AcresTotal Area
- 66Total Launched apartments
- Jun'19Launch Date
- ResaleAvailability
Salient Features
- International Airport - 30 Mins
- KR Puram and Whitefield Railway Station - 10 Mins
- Walking distance from the Marathalli Bridge.
- 3 side open properties
Akshaya Temple Tree live by the nature. Open the windows to watch the beauty of nature. Revive life at beautifully designed residential destination called Temple Tree. This is where luxury meets the nature and refined indoors merge with lush green outdoors to make every moment joyous. Temple Tree is a luxury apartment community for discerning people. Situated in ACEs Layout, Bangalore, the open environment is a distinguished destination. If tranquillity is your priority, Temple Tree is the right...more
Approved for Home loans from following banks
![HDFC (5244) HDFC (5244)]()
![SBI - DEL02592587P SBI - DEL02592587P]()
![Axis Bank Axis Bank]()
![PNB Housing PNB Housing]()
- LIC Housing Finance
Payment Plans

Price & Floorplan
2BHK+2T (1,191 sq ft)
Price On Request

- 2 Bathrooms
- 2 Bedrooms
Report Error
Gallery
Akshaya Temple TreeElevation
Akshaya Temple TreeAmenities
Akshaya Temple TreeFloor Plans
Akshaya Temple TreeNeighbourhood
Akshaya Temple TreeOthers
Other properties in Akshaya Group Temple Tree
- 2 BHK
- 3 BHK

Contact NRI Helpdesk on
Whatsapp(Chat Only)
Whatsapp(Chat Only)
+91-96939-69347

Contact Helpdesk on
Whatsapp(Chat Only)
Whatsapp(Chat Only)
+91-96939-69347
About Akshaya Group

- 2
Total Projects - 0
Ongoing Projects - RERA ID
Similar Properties
- PT ASSIST
![Project Image Project Image]() Bren 2BHK+2T (1,285 sq ft)by Bren CorporationITPL Main Rd, Kundalahalli Colony, BrookefieldPrice on request
Bren 2BHK+2T (1,285 sq ft)by Bren CorporationITPL Main Rd, Kundalahalli Colony, BrookefieldPrice on request - PT ASSIST
![Project Image Project Image]() Pavani 2BHK+2T (1,200 sq ft)by PavaniRamagondanahalliPrice on request
Pavani 2BHK+2T (1,200 sq ft)by PavaniRamagondanahalliPrice on request - PT ASSIST
![Project Image Project Image]() Keerthi 2BHK+2T (1,170 sq ft)by Keerthi EstatesSurvey No. 61/1 Vibgyor High School Road, Near Vibgyor school, Thubarahalli, Manjunatha Layout, Munnekollal, Near RamagondanahalliPrice on request
Keerthi 2BHK+2T (1,170 sq ft)by Keerthi EstatesSurvey No. 61/1 Vibgyor High School Road, Near Vibgyor school, Thubarahalli, Manjunatha Layout, Munnekollal, Near RamagondanahalliPrice on request - PT ASSIST
![Project Image Project Image]() Nirman 2BHK+2T (1,160 sq ft)by Nirman SonestaaRamagondanahalliPrice on request
Nirman 2BHK+2T (1,160 sq ft)by Nirman SonestaaRamagondanahalliPrice on request - PT ASSIST
![Project Image Project Image]() Bren 2BHK+2T (1,127 sq ft)by Bren CorporationMarathahalli Ring Road, DoddanekundiPrice on request
Bren 2BHK+2T (1,127 sq ft)by Bren CorporationMarathahalli Ring Road, DoddanekundiPrice on request
Discuss about Akshaya Temple Tree
comment
Disclaimer
PropTiger.com is not marketing this real estate project (“Project”) and is not acting on behalf of the developer of this Project. The Project has been displayed for information purposes only. The information displayed here is not provided by the developer and hence shall not be construed as an offer for sale or an advertisement for sale by PropTiger.com or by the developer.
The information and data published herein with respect to this Project are collected from publicly available sources. PropTiger.com does not validate or confirm the veracity of the information or guarantee its authenticity or the compliance of the Project with applicable law in particular the Real Estate (Regulation and Development) Act, 2016 (“Act”). Read Disclaimer
The information and data published herein with respect to this Project are collected from publicly available sources. PropTiger.com does not validate or confirm the veracity of the information or guarantee its authenticity or the compliance of the Project with applicable law in particular the Real Estate (Regulation and Development) Act, 2016 (“Act”). Read Disclaimer



























