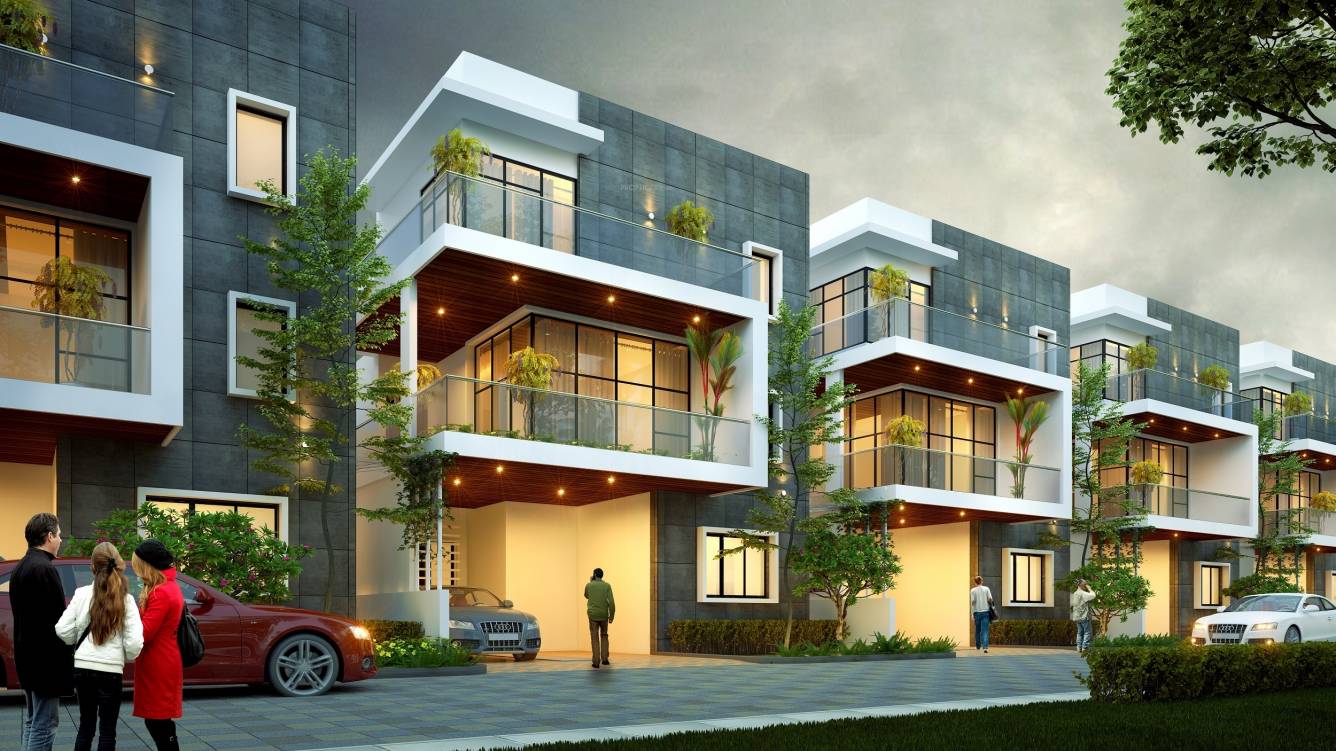
22 Photos
PROJECT RERA ID : PRM/KA/RERA/1251/446/PR/200323/003377
2478 sq ft 4 BHK 4T Villa in Aalure Ventures Allure One Villas
₹ 2.71 Cr
See inclusions
- 4 BHK 2478 sq ft₹ 2.71 Cr
- 4 BHK 2500 sq ft₹ 2.73 Cr
- 4 BHK 2719 sq ft₹ 2.97 Cr
- 4 BHK 2756 sq ft₹ 3.01 Cr
- 4 BHK 2758 sq ft₹ 3.01 Cr
- 4 BHK 2767 sq ft₹ 3.02 Cr
- 4 BHK 2800 sq ft₹ 3.06 Cr
- 4 BHK 2966 sq ft₹ 3.24 Cr
- 4 BHK 3031 sq ft₹ 3.31 Cr
- 4 BHK 3068 sq ft₹ 3.35 Cr
- 4 BHK 3188 sq ft₹ 3.48 Cr
- 4 BHK 3229 sq ft₹ 3.52 Cr
- 4 BHK 3351 sq ft₹ 3.66 Cr
- 4 BHK 3524 sq ft₹ 3.85 Cr
- 4 BHK 3789 sq ft₹ 4.14 Cr
- 4 BHK 3941 sq ft₹ 4.30 Cr
Project Location
Krishnarajapura, Bangalore
Basic Details
Amenities37
Specifications
Property Specifications
- CompletedStatus
- Jul'22Possession Start Date
- 2478 sq ftSize
- 5 AcresTotal Area
- 66Total Launched villas
- Mar'20Launch Date
- New and ResaleAvailability
Salient Features
- 15 mins drive to Krishnarajapuram Railway Station
- Offers 56% Green Space for a refreshing environment.
- Spacious villas with built-up areas ranging from 2478 to 3941 sq.ft.
- East & West facing Triplex Villas designed for optimal living.
- Features Car Wash Area, Party Lawn, Mini Theatre, Amphitheater, Meditation Area, and Banquet Hall.
- Recreational amenities include Skating Rink, Basketball Court, Badminton Court, Gymnasium, Jogging Track, and Swimming Pool.
- Samuel Public School is just 400 m away.
- Health Plus Multispecialty Hospital is 1.8 km away for healthcare needs.
Allure One in KR Puram, Bangalore East is a ready-to-move housing society. It offers villas in varied budget range. These units are a perfect combination of comfort and style, specifically designed to suit your requirements and conveniences. There are 4BHK villas available in this project. This housing society is now ready to be called home as families have started moving in. Check out some of the features of Allure One housing society.
Approved for Home loans from following banks
![HDFC (5244) HDFC (5244)]()
![SBI - DEL02592587P SBI - DEL02592587P]()
![Axis Bank Axis Bank]()
![PNB Housing PNB Housing]()
- LIC Housing Finance
Payment Plans

Price & Floorplan
4BHK+4T (2,478.23 sq ft)
₹ 2.71 Cr
See Price Inclusions
- 4 Bathrooms
- 4 Bedrooms
Report Error
Gallery
Allure One VillasElevation
Allure One VillasVideos
Allure One VillasAmenities
Allure One VillasFloor Plans
Allure One VillasNeighbourhood
Allure One VillasOthers
Home Loan & EMI Calculator
Select a unit
Loan Amount( ₹ )
Loan Tenure(in Yrs)
Interest Rate (p.a.)
Monthly EMI: ₹ 0
Apply Homeloan
Other properties in Aalure Ventures Allure One Villas
- 4 BHK

Contact NRI Helpdesk on
Whatsapp(Chat Only)
Whatsapp(Chat Only)
+91-96939-69347

Contact Helpdesk on
Whatsapp(Chat Only)
Whatsapp(Chat Only)
+91-96939-69347
About Aalure Ventures
Aalure Ventures
- 2
Total Projects - 1
Ongoing Projects - RERA ID
Similar Properties
- PT ASSIST
![Project Image Project Image]() CasaGrand 4BHK+4T (2,465 sq ft)by Casagrand Builder Private LimitedOpposite To Hebron Enclave, Sacred Heart Road, Green Woods Layout, Varanasi, Ramamurthy NagarPrice on request
CasaGrand 4BHK+4T (2,465 sq ft)by Casagrand Builder Private LimitedOpposite To Hebron Enclave, Sacred Heart Road, Green Woods Layout, Varanasi, Ramamurthy NagarPrice on request - PT ASSIST
![Project Image Project Image]() CasaGrand 3BHK+3T (2,520 sq ft)by Casagrand Builder Private LimitedOpposite To Hebron Enclave, Sacred Heart Road, Green Woods Layout, Varanasi, Ramamurthy NagarPrice on request
CasaGrand 3BHK+3T (2,520 sq ft)by Casagrand Builder Private LimitedOpposite To Hebron Enclave, Sacred Heart Road, Green Woods Layout, Varanasi, Ramamurthy NagarPrice on request - PT ASSIST
![Project Image Project Image]() DSR 4BHK+4T (2,688 sq ft)by DSR InfrastructuresAvalahalli, KrishnarajapuraPrice on request
DSR 4BHK+4T (2,688 sq ft)by DSR InfrastructuresAvalahalli, KrishnarajapuraPrice on request - PT ASSIST
![Project Image Project Image]() Bubble 4BHK+4T (2,420 sq ft)by Bubble Construction and DevelopersFeet Road, MargondanahalliPrice on request
Bubble 4BHK+4T (2,420 sq ft)by Bubble Construction and DevelopersFeet Road, MargondanahalliPrice on request - PT ASSIST
![Project Image Project Image]() Mahaveer 3BHK+3T (2,325 sq ft)by Mahaveer GroupSy. No. 44/1, Hoodi Village, KR Puram HobliPrice on request
Mahaveer 3BHK+3T (2,325 sq ft)by Mahaveer GroupSy. No. 44/1, Hoodi Village, KR Puram HobliPrice on request
Discuss about Allure One Villas
comment
Disclaimer
PropTiger.com is not marketing this real estate project (“Project”) and is not acting on behalf of the developer of this Project. The Project has been displayed for information purposes only. The information displayed here is not provided by the developer and hence shall not be construed as an offer for sale or an advertisement for sale by PropTiger.com or by the developer.
The information and data published herein with respect to this Project are collected from publicly available sources. PropTiger.com does not validate or confirm the veracity of the information or guarantee its authenticity or the compliance of the Project with applicable law in particular the Real Estate (Regulation and Development) Act, 2016 (“Act”). Read Disclaimer
The information and data published herein with respect to this Project are collected from publicly available sources. PropTiger.com does not validate or confirm the veracity of the information or guarantee its authenticity or the compliance of the Project with applicable law in particular the Real Estate (Regulation and Development) Act, 2016 (“Act”). Read Disclaimer










































