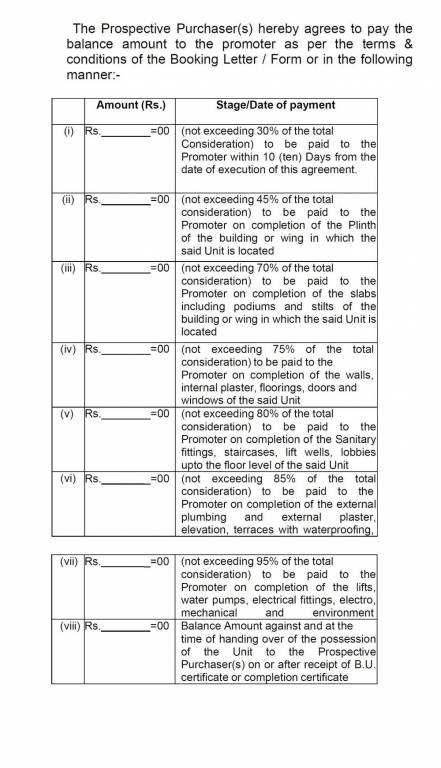
PROJECT RERA ID : PR/GJ/AHMEDABAD/DASKROI/AUDA/MAA09048/140921
381 sq ft 1 BHK 2T Apartment in RRG Spacelink Llp HR Evernest
₹ 33.78 L
See inclusions
Project Location
Ghuma, Ahmedabad
Basic Details
Amenities17
Specifications
Property Specifications
- CompletedStatus
- Aug'24Possession Start Date
- 0.83 AcresTotal Area
- 222Total Launched apartments
- Aug'21Launch Date
- New and ResaleAvailability
HR Evernest is a residential development in South Bopal, Ahmedabad. The project is built by RRG Spacelink LLP. They provide skillfully designed 1BHK apartments with all necessities.
Approved for Home loans from following banks
Payment Plans

Price & Floorplan
1BHK+2T (381 sq ft)
₹ 33.78 L
See Price Inclusions

2D |
- 2 Bathrooms
- 1 Bedroom
- 381 sqft
carpet area
property size here is carpet area. Built-up area is now available
Report Error
Gallery
RRG HR EvernestElevation
RRG HR EvernestAmenities
RRG HR EvernestFloor Plans
RRG HR EvernestNeighbourhood
Home Loan & EMI Calculator
Select a unit
Loan Amount( ₹ )
Loan Tenure(in Yrs)
Interest Rate (p.a.)
Monthly EMI: ₹ 0
Apply Homeloan
Other properties in RRG Spacelink Llp HR Evernest

Contact NRI Helpdesk on
Whatsapp(Chat Only)
Whatsapp(Chat Only)
+91-96939-69347

Contact Helpdesk on
Whatsapp(Chat Only)
Whatsapp(Chat Only)
+91-96939-69347
About RRG Spacelink Llp
RRG Spacelink Llp
- 1
Total Projects - 0
Ongoing Projects - RERA ID
Similar Properties
- PT ASSIST
![Project Image Project Image]() Sheladia 3BHK+3T (785.33 sq ft)by Sheladia ProjectsOpp Club 07, Near Shivalik Park View, Shela₹ 69.97 L
Sheladia 3BHK+3T (785.33 sq ft)by Sheladia ProjectsOpp Club 07, Near Shivalik Park View, Shela₹ 69.97 L - PT ASSIST
![Project Image Project Image]() Buildscape 3BHK+3T (761.44 sq ft)by Buildscape InfraShela₹ 69.63 L
Buildscape 3BHK+3T (761.44 sq ft)by Buildscape InfraShela₹ 69.63 L - PT ASSIST
![Project Image Project Image]() Prerna 2BHK+2T (420 sq ft)by Prerna BuildconOpp. Iscon Green Bunglow Nr. Ghuma Bus Stop, South Ghuma, Near BopalPrice on request
Prerna 2BHK+2T (420 sq ft)by Prerna BuildconOpp. Iscon Green Bunglow Nr. Ghuma Bus Stop, South Ghuma, Near BopalPrice on request - PT ASSIST
![Project Image Project Image]() Aavkar 2BHK+2Tby Aavkar InfrastructureBopal, AhmedabadPrice on request
Aavkar 2BHK+2Tby Aavkar InfrastructureBopal, AhmedabadPrice on request - PT ASSIST
![Project Image Project Image]() Aavkar 3BHK+3Tby Aavkar InfrastructureBopal, AhmedabadPrice on request
Aavkar 3BHK+3Tby Aavkar InfrastructureBopal, AhmedabadPrice on request
Discuss about RRG HR Evernest
comment
Disclaimer
PropTiger.com is not marketing this real estate project (“Project”) and is not acting on behalf of the developer of this Project. The Project has been displayed for information purposes only. The information displayed here is not provided by the developer and hence shall not be construed as an offer for sale or an advertisement for sale by PropTiger.com or by the developer.
The information and data published herein with respect to this Project are collected from publicly available sources. PropTiger.com does not validate or confirm the veracity of the information or guarantee its authenticity or the compliance of the Project with applicable law in particular the Real Estate (Regulation and Development) Act, 2016 (“Act”). Read Disclaimer
The information and data published herein with respect to this Project are collected from publicly available sources. PropTiger.com does not validate or confirm the veracity of the information or guarantee its authenticity or the compliance of the Project with applicable law in particular the Real Estate (Regulation and Development) Act, 2016 (“Act”). Read Disclaimer
























