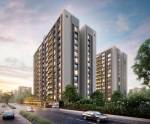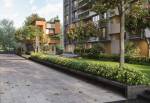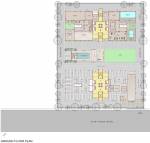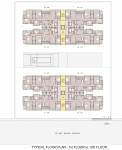
PROJECT RERA ID : PR/GJ/AHMEDABAD/SANAND/AUDA/RAA09818/150222
Saanvi Skydeck Serene

Price on request
Builder Price
5 BHK
Apartment
2,402 - 5,080 sq ft
Carpet Area
Project Location
Godhavi, Ahmedabad
Overview
- Jun'25Possession Start Date
- LaunchStatus
- 1.29 AcresTotal Area
- 100Total Launched apartments
- Feb'22Launch Date
- ResaleAvailability
Salient Features
- Ahmedabad Urban Development Authority approved the project
- 2 levels of basement parking and 3 car parking with help of a mechanical parking system
- 5 automatic elevators in each tower
- Indoor double height sports court
- Banquet Hall with Pantry and Store
- Visitor's waiting lounge/Driver's room/waiting lounge
More about Saanvi Skydeck Serene
Check out Saanvi Skydeck Serene in Wapa, one of the upcoming under-construction housing societies in Ahmedabad West. There are apartments for sale in Saanvi Skydeck Serene. This society will have all basic facilities and amenities to suit homebuyer’s needs and requirements. Saanvi Skydeck Serene in Wapa, one of the upcoming under-construction housing societies in Ahmedabad West. There are apartments for sale in Saanvi Skydeck Serene. This society will have all basic facilities and am...read more
Approved for Home loans from following banks
![HDFC (5244) HDFC (5244)]()
![SBI - DEL02592587P SBI - DEL02592587P]()
![Axis Bank Axis Bank]()
![PNB Housing PNB Housing]()
- LIC Housing Finance
Saanvi Skydeck Serene Floor Plans
- 5 BHK
| Floor Plan | Carpet Area | Builder Price |
|---|---|---|
 | 2402 sq ft (5BHK+5T + Servant Room) | - |
 | 2502 sq ft (5BHK+5T) | - |
5080 sq ft (5BHK+5T) | - |
Report Error
Our Picks
- PriceConfigurationPossession
- Current Project
![skydeck-serene Elevation Elevation]() Saanvi Skydeck Sereneby Saanvi NirmanGodhavi, AhmedabadData Not Available5 BHK Apartment2,402 - 5,080 sq ftJun '25
Saanvi Skydeck Sereneby Saanvi NirmanGodhavi, AhmedabadData Not Available5 BHK Apartment2,402 - 5,080 sq ftJun '25 - Recommended
![akshar-anant Elevation Elevation]() Akshar Anantby Keshav Narayan GroupShela, Ahmedabad₹ 44.51 L - ₹ 60.00 L2,3 BHK Apartment1,290 - 1,760 sq ftDec '27
Akshar Anantby Keshav Narayan GroupShela, Ahmedabad₹ 44.51 L - ₹ 60.00 L2,3 BHK Apartment1,290 - 1,760 sq ftDec '27 - Recommended
![eliseo- Elevation Elevation]() Eliseoby HR Group AhmedabadShela, Ahmedabad₹ 1.13 Cr - ₹ 2.35 Cr4 BHK Apartment1,410 - 2,950 sq ftJun '27
Eliseoby HR Group AhmedabadShela, Ahmedabad₹ 1.13 Cr - ₹ 2.35 Cr4 BHK Apartment1,410 - 2,950 sq ftJun '27
Saanvi Skydeck Serene Amenities
- Spa
- Club House
- Swimming Pool
- Children's play area
- Gymnasium
- Car Parking
- Closed Car Parking
- Indoor Games
Saanvi Skydeck Serene Specifications
Flooring
Kitchen:
Vitrified Tiles
Living/Dining:
Vitrified Tiles
Master Bedroom:
Wooden flooring
Other Bedroom:
Vitrified Tiles
Toilets:
Ceramic Tiles
Balcony:
Rustic Tiles
Walls
Exterior:
Acrylic Paint
Toilets:
Ceramic Tiles Dado up to Lintel Level
Kitchen:
Glazed Tiles Dado up to Lintel Level
Interior:
Putty on Walls
Gallery
Saanvi Skydeck SereneElevation
Saanvi Skydeck SereneVideos
Saanvi Skydeck SereneAmenities
Saanvi Skydeck SereneFloor Plans
Saanvi Skydeck SereneNeighbourhood
Saanvi Skydeck SereneOthers

Contact NRI Helpdesk on
Whatsapp(Chat Only)
Whatsapp(Chat Only)
+91-96939-69347

Contact Helpdesk on
Whatsapp(Chat Only)
Whatsapp(Chat Only)
+91-96939-69347
About Saanvi Nirman

- 18
Total Projects - 7
Ongoing Projects - RERA ID
Saanvi Nirman was formed with the main motto of enriching the lives of people through offering high-end projects. The company prospers on the pillars of professionalism, responsibility and reliability. Their vision is to foster a culture of innovation, partnership and collaboration. A people-oriented company, Saanvi Nirman invests exponentially in customer engagement activities on their social media platforms. The company has proudly gifted Ahmedabad magnificent creations and expanding their rea... read more
Similar Projects
- PT ASSIST
![akshar-anant Elevation akshar-anant Elevation]() Akshar Anantby Keshav Narayan GroupShela, Ahmedabad₹ 44.51 L - ₹ 60.00 L
Akshar Anantby Keshav Narayan GroupShela, Ahmedabad₹ 44.51 L - ₹ 60.00 L - PT ASSIST
![eliseo- Elevation eliseo- Elevation]() HR Eliseoby HR Group AhmedabadShela, Ahmedabad₹ 1.13 Cr - ₹ 2.35 Cr
HR Eliseoby HR Group AhmedabadShela, Ahmedabad₹ 1.13 Cr - ₹ 2.35 Cr - PT ASSIST
![eliseo-ii Elevation eliseo-ii Elevation]() HR Eliseo IIby HR Group AhmedabadShela, Ahmedabad₹ 1.43 Cr - ₹ 2.92 Cr
HR Eliseo IIby HR Group AhmedabadShela, Ahmedabad₹ 1.43 Cr - ₹ 2.92 Cr - PT ASSIST
![uptown Elevation uptown Elevation]() Happy Uptownby Happy GroupShela, Ahmedabad₹ 59.00 L - ₹ 62.24 L
Happy Uptownby Happy GroupShela, Ahmedabad₹ 59.00 L - ₹ 62.24 L - PT ASSIST
![gradient Elevation gradient Elevation]() Elenza Gradientby Elenza Green Projets LLPShela, Ahmedabad₹ 84.53 L
Elenza Gradientby Elenza Green Projets LLPShela, Ahmedabad₹ 84.53 L
Discuss about Saanvi Skydeck Serene
comment
Disclaimer
PropTiger.com is not marketing this real estate project (“Project”) and is not acting on behalf of the developer of this Project. The Project has been displayed for information purposes only. The information displayed here is not provided by the developer and hence shall not be construed as an offer for sale or an advertisement for sale by PropTiger.com or by the developer.
The information and data published herein with respect to this Project are collected from publicly available sources. PropTiger.com does not validate or confirm the veracity of the information or guarantee its authenticity or the compliance of the Project with applicable law in particular the Real Estate (Regulation and Development) Act, 2016 (“Act”). Read Disclaimer
The information and data published herein with respect to this Project are collected from publicly available sources. PropTiger.com does not validate or confirm the veracity of the information or guarantee its authenticity or the compliance of the Project with applicable law in particular the Real Estate (Regulation and Development) Act, 2016 (“Act”). Read Disclaimer


































