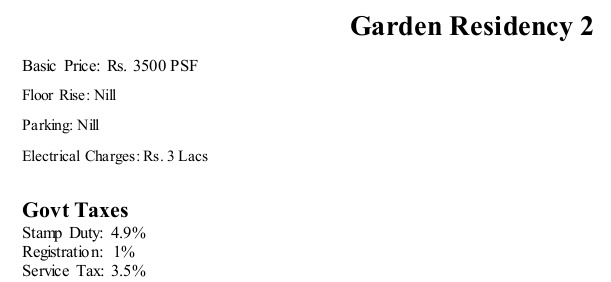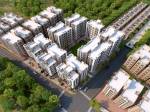
PROJECT RERA ID : PR/GJ/AHMEDABAD/AHMEDABAD CITY/AUDA/MAA00672/EX1/171018
Shaligram Garden Residency II
Price on request
Builder Price
3, 4 BHK
Apartment
1,683 - 2,304 sq ft
Builtup area
Project Location
Bopal, Ahmedabad
Overview
- Feb'19Possession Start Date
- CompletedStatus
- 2 AcresTotal Area
- 198Total Launched apartments
- Jul'14Launch Date
- ResaleAvailability
Salient Features
- Accessibility to key landmarks
- Famous for schools, banks
- Shaligram garden residency ii is an ultimate reflection of the urban chic lifestyle located in bopal, ahmedabad
- The project hosts in its lap exclusively designed residential apartments, each being an epitome of elegance and simplicity
- Landscape garden, children play area, rainwater harvesting
More about Shaligram Garden Residency II
Shaligram Garden Residency II is a project offering 3 and 4 BHK apartments sized between 1683 and 2304 sq ft to buyers. The project consists of 198 units and comes with several amenities for residents including a playing zone for children, gymnasium, intercom facilities, rainwater harvesting systems, power backup provisions, jogging track, 24 hour security services, maintenance services, indoor games and firefighting system.The project is located at Bopal in Ahmedabad and is well connected to se...read more
Approved for Home loans from following banks
Shaligram Garden Residency II Floor Plans
- 3 BHK
- 4 BHK
| Floor Plan | Area | Builder Price |
|---|---|---|
 | 1683 sq ft (3BHK+3T) | - |
Report Error
Our Picks
- PriceConfigurationPossession
- Current Project
![garden-residency-ii Images for Elevation of Shaligram Garden Residency II Images for Elevation of Shaligram Garden Residency II]() Shaligram Garden Residency IIby Shaligram BuildconBopal, AhmedabadData Not Available3,4 BHK Apartment1,683 - 2,304 sq ftFeb '19
Shaligram Garden Residency IIby Shaligram BuildconBopal, AhmedabadData Not Available3,4 BHK Apartment1,683 - 2,304 sq ftFeb '19 - Recommended
![sharda-harmony Elevation Elevation]() Sharda Harmonyby Shivalik GroupGulbai Tekra, AhmedabadData Not Available3 BHK Apartment1,089 - 1,246 sq ftAug '24
Sharda Harmonyby Shivalik GroupGulbai Tekra, AhmedabadData Not Available3 BHK Apartment1,089 - 1,246 sq ftAug '24 - Recommended
![laurels Elevation Elevation]() Laurelsby Shri Ram InfrastructureGulbai Tekra, Ahmedabad₹ 1.90 Cr - ₹ 3.96 Cr3,4,5 BHK Apartment2,541 - 5,082 sq ftNov '23
Laurelsby Shri Ram InfrastructureGulbai Tekra, Ahmedabad₹ 1.90 Cr - ₹ 3.96 Cr3,4,5 BHK Apartment2,541 - 5,082 sq ftNov '23
Shaligram Garden Residency II Amenities
- Gymnasium
- Children's play area
- Rain Water Harvesting
- Intercom
- 24 X 7 Security
- Jogging Track
- Power Backup
- Indoor Games
Shaligram Garden Residency II Specifications
Doors
Internal:
Flush Shutters
Main:
Decorative Main Door
Flooring
Kitchen:
Vitrified Tiles
Master Bedroom:
Vitrified Tiles
Living/Dining:
Vitrified tiles
Other Bedroom:
Vitrified tiles
Balcony:
Rustic tiles
Gallery
Shaligram Garden Residency IIElevation
Shaligram Garden Residency IIAmenities
Shaligram Garden Residency IIFloor Plans
Shaligram Garden Residency IINeighbourhood
Payment Plans


Contact NRI Helpdesk on
Whatsapp(Chat Only)
Whatsapp(Chat Only)
+91-96939-69347

Contact Helpdesk on
Whatsapp(Chat Only)
Whatsapp(Chat Only)
+91-96939-69347
About Shaligram Buildcon

- 24
Years of Experience - 13
Total Projects - 3
Ongoing Projects - RERA ID
The year 2003 saw the establishment and beginning of which was to become one of Ahmedabad’s most successful and reputable real estate companies. Shaligram Group is the company that delivers the best quality construction services with the help and support of skilled and expert professionals. The company has only flourished from a humble startup to a highly efficient and professional construction business that specializes in building luxury residential establishments. Over the span of years,... read more
Similar Projects
- PT ASSIST
![sharda-harmony Elevation sharda-harmony Elevation]() Shivalik Sharda Harmonyby Shivalik GroupGulbai Tekra, AhmedabadPrice on request
Shivalik Sharda Harmonyby Shivalik GroupGulbai Tekra, AhmedabadPrice on request - PT ASSIST
![laurels Elevation laurels Elevation]() Laurelsby Shri Ram InfrastructureGulbai Tekra, Ahmedabad₹ 1.90 Cr - ₹ 3.96 Cr
Laurelsby Shri Ram InfrastructureGulbai Tekra, Ahmedabad₹ 1.90 Cr - ₹ 3.96 Cr - PT ASSIST
![westpark Elevation westpark Elevation]() Sheetal Westparkby Sheetal InfrastructureVastrapur, Ahmedabad₹ 1.41 Cr - ₹ 2.11 Cr
Sheetal Westparkby Sheetal InfrastructureVastrapur, Ahmedabad₹ 1.41 Cr - ₹ 2.11 Cr - PT ASSIST
![Images for Elevation of Aahna Shilp Shaligram Images for Elevation of Aahna Shilp Shaligram]() Shilp Shaligramby Shilp InfrastructureVastrapur, AhmedabadPrice on request
Shilp Shaligramby Shilp InfrastructureVastrapur, AhmedabadPrice on request - PT ASSIST
![platinum Elevation platinum Elevation]() Shivalik Platinumby Shivalik GroupBodakdev, AhmedabadPrice on request
Shivalik Platinumby Shivalik GroupBodakdev, AhmedabadPrice on request
Discuss about Shaligram Garden Residency II
comment
Disclaimer
PropTiger.com is not marketing this real estate project (“Project”) and is not acting on behalf of the developer of this Project. The Project has been displayed for information purposes only. The information displayed here is not provided by the developer and hence shall not be construed as an offer for sale or an advertisement for sale by PropTiger.com or by the developer.
The information and data published herein with respect to this Project are collected from publicly available sources. PropTiger.com does not validate or confirm the veracity of the information or guarantee its authenticity or the compliance of the Project with applicable law in particular the Real Estate (Regulation and Development) Act, 2016 (“Act”). Read Disclaimer
The information and data published herein with respect to this Project are collected from publicly available sources. PropTiger.com does not validate or confirm the veracity of the information or guarantee its authenticity or the compliance of the Project with applicable law in particular the Real Estate (Regulation and Development) Act, 2016 (“Act”). Read Disclaimer




































