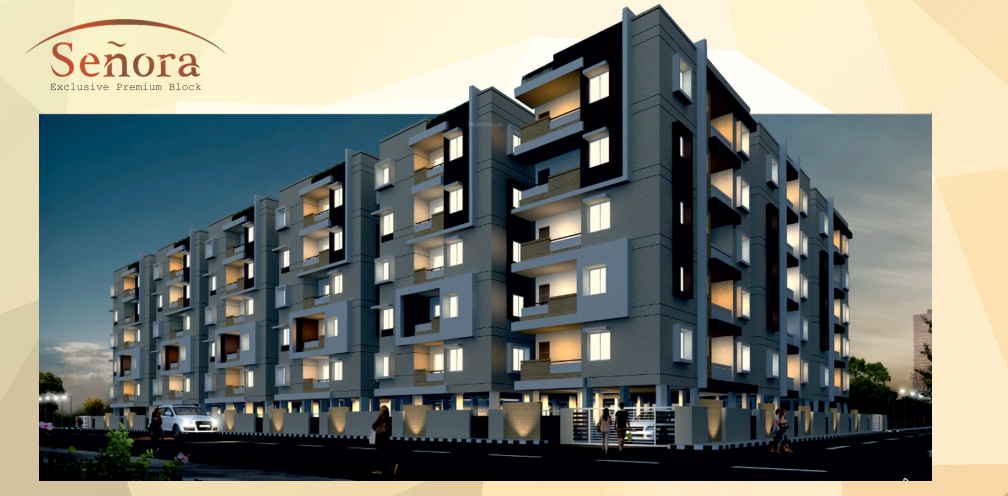
48 Photos
PROJECT RERA ID : P03300162222 , P03300160424
Sardar Nest
Price on request
Builder Price
2, 3, 4 BHK
Apartment
1,125 - 2,250 sq ft
Builtup area
Project Location
Gajuwaka, Visakhapatnam
Overview
- Jul'24Possession Start Date
- CompletedStatus
- 11 AcresTotal Area
- Dec'21Launch Date
- ResaleAvailability
Salient Features
- 50% open space designed for greener surroundings.
- Features include a landscape garden, banquet hall, grocery shop, and party lawn.
- Amenities include a swimming pool, jogging track, indoor games, and a children's play area.
- Timpany School is 3.4 km away.
- D-Mart is located 3.8 km away.
Sardar Nest Floor Plans
- 2 BHK
- 3 BHK
- 4 BHK
| Floor Plan | Area | Builder Price |
|---|---|---|
 | 1125 sq ft (2BHK+2T) | - |
 | 1185 sq ft (2BHK+2T) | - |
 | 1195 sq ft (2BHK+2T) | - |
Report Error
Sardar Nest Amenities
- Club House
- Swimming Pool
- Children's play area
- Gymnasium
- Indoor Games
- Aerobics Room
- Banquet Hall
- Full Power Backup
Sardar Nest Specifications
Flooring
Balcony:
Anti Skid Tiles
Toilets:
Anti Skid Tiles
Master Bedroom:
2 x 2 vitrified tiles drawing room , dining room, all bed rooms, kitchen and other area, wooden flooring in master bedroom
Living/Dining:
Anti Skid Ceramic Tiles
Kitchen:
- Granite counter in kitchen area
Walls
Exterior:
Acrylic Emulsion Paint
Interior:
Acrylic Emulsion Paint
Toilets:
Ceramic Tiles
Kitchen:
Ceramic Tiles
Gallery
Sardar NestElevation
Sardar NestAmenities
Sardar NestFloor Plans
Sardar NestNeighbourhood
Sardar NestConstruction Updates
Sardar NestOthers

Contact NRI Helpdesk on
Whatsapp(Chat Only)
Whatsapp(Chat Only)
+91-96939-69347

Contact Helpdesk on
Whatsapp(Chat Only)
Whatsapp(Chat Only)
+91-96939-69347
About Sardar Projects

- 14
Total Projects - 6
Ongoing Projects - RERA ID
Recognized as a trusted name in the real estate industry of Visakhapatnam, Sardar Projects is committed to building exemplary living spaces with transparency and efficiency. The company follows consistent methodologies for the implementation of the projects which help it deliver the best quality projects to its esteemed customers. Thriving on the pillars of honesty, integrity, commitment, and trust, the company aims to offer spectacular living homes with top-notch quality and future value apprec... read more
Discuss about Sardar Nest
comment
Disclaimer
PropTiger.com is not marketing this real estate project (“Project”) and is not acting on behalf of the developer of this Project. The Project has been displayed for information purposes only. The information displayed here is not provided by the developer and hence shall not be construed as an offer for sale or an advertisement for sale by PropTiger.com or by the developer.
The information and data published herein with respect to this Project are collected from publicly available sources. PropTiger.com does not validate or confirm the veracity of the information or guarantee its authenticity or the compliance of the Project with applicable law in particular the Real Estate (Regulation and Development) Act, 2016 (“Act”). Read Disclaimer
The information and data published herein with respect to this Project are collected from publicly available sources. PropTiger.com does not validate or confirm the veracity of the information or guarantee its authenticity or the compliance of the Project with applicable law in particular the Real Estate (Regulation and Development) Act, 2016 (“Act”). Read Disclaimer











































