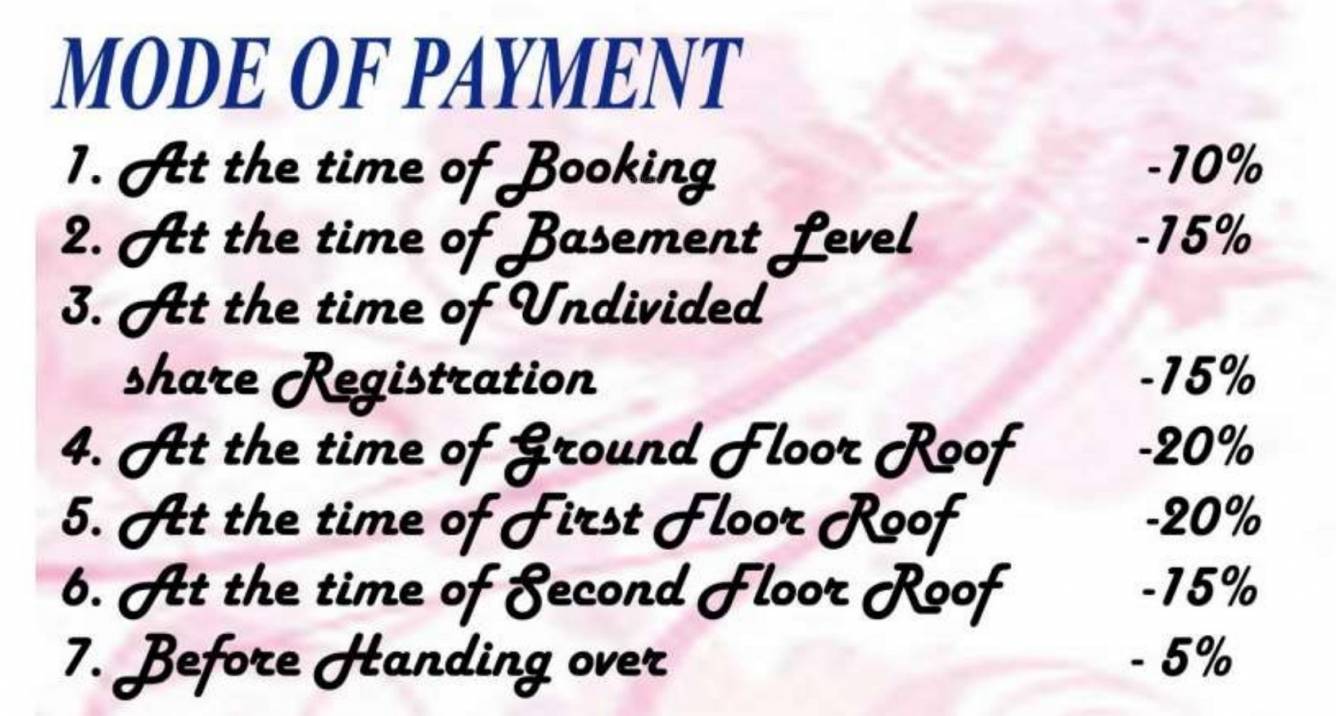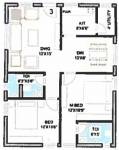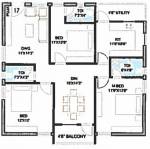
PROJECT RERA ID : Rera Not Applicable
KRR Lakshmi Vishnu Nivasby KRR Property
Price on request
Builder Price
2, 3 BHK
Apartment
1,130 - 1,580 sq ft
Builtup area
Project Location
Aganampudi, Visakhapatnam
Overview
- Nov'19Possession Start Date
- CompletedStatus
- Dec'16Launch Date
- ResaleAvailability
Salient Features
- Spacious properties, luxurious properties
- Enhanced living with amenities like landscaped gardens, swimming pool, olympic size swimming pool, tree plantation
- Schools, hospitals, banks are within easy reach
- 100% power back up available in project Lakshmi Vishnu Nivas
- 100% vaastu complaint available in project
Approved for Home loans from following banks
KRR Lakshmi Vishnu Nivas Floor Plans
- 2 BHK
- 3 BHK
| Floor Plan | Area | Builder Price |
|---|---|---|
 | 1130 sq ft (2BHK+2T) | - |
Report Error
KRR Lakshmi Vishnu Nivas Amenities
- 24 Hours Water Supply
- Intercom
- Lift Available
- RCC Common Overhead Tank Is Provided And Water From A Bore
- 24 X 7 Security
- Car Parking
- Children's play area
- Power Backup
KRR Lakshmi Vishnu Nivas Specifications
Doors
Internal:
Laminated Flush Door
Main:
Teak Wood Frame and Shutter
Flooring
Kitchen:
Vitrified Tiles
Living/Dining:
Vitrified Tiles
Master Bedroom:
Vitrified Tiles
Other Bedroom:
Vitrified Tiles
Toilets:
Anti Skid Ceramic Tiles
Gallery
KRR Lakshmi Vishnu NivasElevation
KRR Lakshmi Vishnu NivasFloor Plans
KRR Lakshmi Vishnu NivasNeighbourhood
Payment Plans


Contact NRI Helpdesk on
Whatsapp(Chat Only)
Whatsapp(Chat Only)
+91-96939-69347

Contact Helpdesk on
Whatsapp(Chat Only)
Whatsapp(Chat Only)
+91-96939-69347
About KRR Property

- 6
Total Projects - 3
Ongoing Projects - RERA ID
Discuss about KRR Lakshmi Vishnu Nivas
comment
Disclaimer
PropTiger.com is not marketing this real estate project (“Project”) and is not acting on behalf of the developer of this Project. The Project has been displayed for information purposes only. The information displayed here is not provided by the developer and hence shall not be construed as an offer for sale or an advertisement for sale by PropTiger.com or by the developer.
The information and data published herein with respect to this Project are collected from publicly available sources. PropTiger.com does not validate or confirm the veracity of the information or guarantee its authenticity or the compliance of the Project with applicable law in particular the Real Estate (Regulation and Development) Act, 2016 (“Act”). Read Disclaimer
The information and data published herein with respect to this Project are collected from publicly available sources. PropTiger.com does not validate or confirm the veracity of the information or guarantee its authenticity or the compliance of the Project with applicable law in particular the Real Estate (Regulation and Development) Act, 2016 (“Act”). Read Disclaimer















