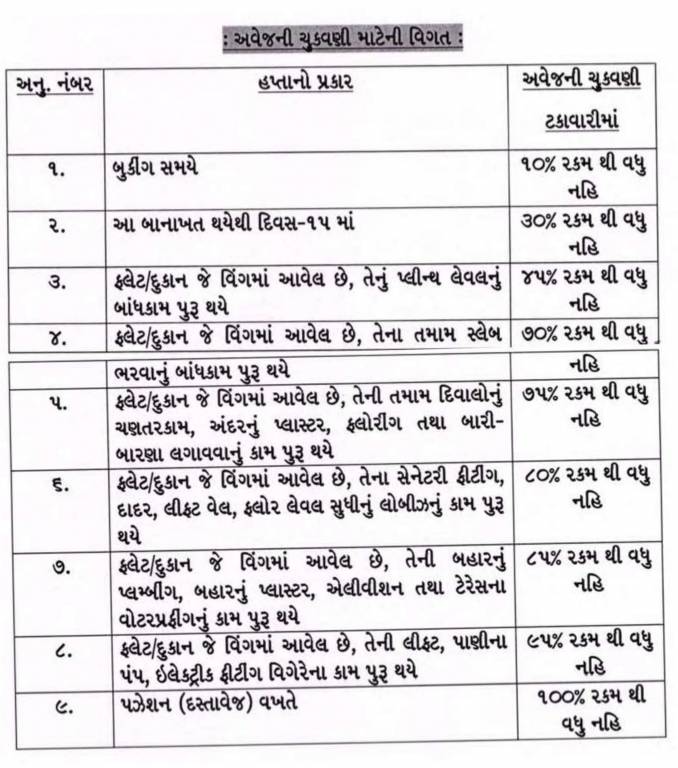
PROJECT RERA ID : PR/GJ/VADODARA/VADODARA/Others/MAA08969/020921
Seven9 Skyby Seven9 Group
₹ 44.28 L - ₹ 1.03 Cr
Builder Price
See inclusions
3, 4 BHK
Apartment
1,043 - 2,431 sq ft
Carpet Area
Project Location
Chhani, Vadodara
Overview
- Nov'26Possession Start Date
- Under ConstructionStatus
- 1.01 AcresTotal Area
- 120Total Launched apartments
- Jun'16Launch Date
- NewAvailability
Salient Features
- The project features 66% open space
- Amenities include a mini theatre, multipurpose hall, and clubhouse
- Recreational facilities consist of a gymnasium, cycling & jogging track, and swimming pool
- Vadodara Airport is located 7.4 km away
- Shree Gangabai High School is just 1.5 km away
- Charmy Multispeciality Hospital is conveniently situated 650 m from the location
Seven9 Sky Floor Plans
- 3 BHK
- 4 BHK
| Floor Plan | Carpet Area | Builder Price |
|---|---|---|
 | 1043 sq ft (3BHK+3T) | ₹ 44.28 L |
 | 1120 sq ft (3BHK+3T) | ₹ 47.57 L |
Report Error
Seven9 Sky Amenities
- Club House
- Gymnasium
- CCTV
- Full Power Backup
- 24_X_7_Security
- Swimming Pool
- 24X7 Water Supply
- Gated Community
Seven9 Sky Specifications
Doors
Internal:
Laminated Flush Door
Main:
Laminated Flush Door
Flooring
Kitchen:
Kitchen Virtified Tiles
Living/Dining:
Vitrified Tiles
Toilets:
Ceramic Tiles
Master Bedroom:
Master Bedroom Virtified Tiles
Other Bedroom:
Other Bedroom Virtified Tiles
Gallery
Seven9 SkyElevation
Seven9 SkyAmenities
Seven9 SkyFloor Plans
Seven9 SkyNeighbourhood
Seven9 SkyOthers
Payment Plans


Contact NRI Helpdesk on
Whatsapp(Chat Only)
Whatsapp(Chat Only)
+91-96939-69347

Contact Helpdesk on
Whatsapp(Chat Only)
Whatsapp(Chat Only)
+91-96939-69347
About Seven9 Group

- 3
Total Projects - 2
Ongoing Projects - RERA ID
Seven9 is everything the discening family looks for in a home and more. While a quality living space is a given, this one-of-a-kind integrated scheme takes quality of living beyond your home - by way of lavish facilities and luxurious amenities, all set in the midst of expansive green vistas. " We know you belive in savoring goodness of life. We know you always desire better living for your loved ones. We know you have experience the best of Luxury. Therefor, we know what your dream home could b... read more
Discuss about Seven9 Sky
comment
Disclaimer
PropTiger.com is not marketing this real estate project (“Project”) and is not acting on behalf of the developer of this Project. The Project has been displayed for information purposes only. The information displayed here is not provided by the developer and hence shall not be construed as an offer for sale or an advertisement for sale by PropTiger.com or by the developer.
The information and data published herein with respect to this Project are collected from publicly available sources. PropTiger.com does not validate or confirm the veracity of the information or guarantee its authenticity or the compliance of the Project with applicable law in particular the Real Estate (Regulation and Development) Act, 2016 (“Act”). Read Disclaimer
The information and data published herein with respect to this Project are collected from publicly available sources. PropTiger.com does not validate or confirm the veracity of the information or guarantee its authenticity or the compliance of the Project with applicable law in particular the Real Estate (Regulation and Development) Act, 2016 (“Act”). Read Disclaimer
























