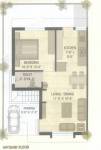
8 Photos
PROJECT RERA ID : PR/GJ/VADODARA/VADODARA/Others/RAA02310/EX1/280621
Shiv Bunglows
₹ 22.00 L - ₹ 30.00 L
Builder Price
See inclusions
1, 3 BHK
Villa
570 - 1,220 sq ft
Builtup area
Project Location
Ankhol, Vadodara
Overview
- May'22Possession Start Date
- CompletedStatus
- 5 AcresTotal Area
- 160Total Launched villas
- Jul'14Launch Date
- New and ResaleAvailability
More about Shiv Bunglows
Shiv Enterprise Bungalows Vadodara comes with 1 and 3 BHK villas that are sized between 570 and 1220 sq ft on an average. The project consists of 160 units and comes with several amenities for residents including a playing zone for children, landscaped gardens, club house, car parking facilities, jogging track, indoor game facilities, water body and anti termite treatments. Located at Waghodia, the project is well connected to several areas in the eastern parts of Vadodara including Vasna Road a...read more
Shiv Bunglows Floor Plans
- 1 BHK
- 3 BHK
| Floor Plan | Area | Builder Price |
|---|---|---|
 | 570 sq ft (1BHK+1T) | ₹ 22.00 L |
Report Error
Shiv Bunglows Amenities
- Children's play area
- Club House
- Jogging Track
- Indoor Games
- Car Parking
- Overhead & Underground Water Tank
- Closed Car Parking
- 24 Hours Water Supply
Shiv Bunglows Specifications
Doors
Internal:
Flush Shutters
Main:
Elegant Door
Flooring
Balcony:
Vitrified Tiles
Kitchen:
Vitrified Tiles
Living/Dining:
Vitrified Tiles
Master Bedroom:
Vitrified Tiles
Other Bedroom:
Vitrified Tiles
Toilets:
Vitrified Tiles
Gallery
Shiv BunglowsElevation
Shiv BunglowsFloor Plans
Shiv BunglowsNeighbourhood
Payment Plans


Contact NRI Helpdesk on
Whatsapp(Chat Only)
Whatsapp(Chat Only)
+91-96939-69347

Contact Helpdesk on
Whatsapp(Chat Only)
Whatsapp(Chat Only)
+91-96939-69347
About Shiv Enterprise
Shiv Enterprise
- 3
Total Projects - 2
Ongoing Projects - RERA ID
Discuss about Shiv Bunglows
comment
Disclaimer
PropTiger.com is not marketing this real estate project (“Project”) and is not acting on behalf of the developer of this Project. The Project has been displayed for information purposes only. The information displayed here is not provided by the developer and hence shall not be construed as an offer for sale or an advertisement for sale by PropTiger.com or by the developer.
The information and data published herein with respect to this Project are collected from publicly available sources. PropTiger.com does not validate or confirm the veracity of the information or guarantee its authenticity or the compliance of the Project with applicable law in particular the Real Estate (Regulation and Development) Act, 2016 (“Act”). Read Disclaimer
The information and data published herein with respect to this Project are collected from publicly available sources. PropTiger.com does not validate or confirm the veracity of the information or guarantee its authenticity or the compliance of the Project with applicable law in particular the Real Estate (Regulation and Development) Act, 2016 (“Act”). Read Disclaimer














