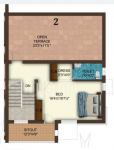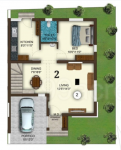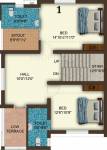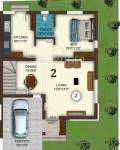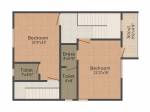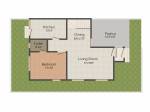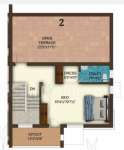
42 Photos
PROJECT RERA ID : Rera Not Applicable
Rohini Raagamby Rohini

Price on request
Builder Price
2, 3 BHK
Villa
1,069 - 1,437 sq ft
Builtup area
Project Location
Marudankakurichi, Trichy
Overview
- Nov'15Possession Start Date
- CompletedStatus
- 24Total Launched villas
- Jan'14Launch Date
- ResaleAvailability
More about Rohini Raagam
Rohini Raagam Trichy comes with well designed and spacious 2 and 3 BHK apartments for buyers that are priced between 40.6 and 54.6 lakh. The project consists of a total of 24 units while average home sizes range between 1069 and 1437 sq. ft. Amenities offered to buyers include car parking facilities, bore wells, common wall and individual septic tanks and soak pits. Located at Marudankakurichi, the project is well linked to several important destinations in Trichy through a network of roads and ...read more
Approved for Home loans from following banks
Rohini Raagam Floor Plans
- 2 BHK
- 3 BHK
| Floor Plan | Area | Builder Price |
|---|---|---|
 | 1069 sq ft (2BHK+2T) | - |
 | 1121 sq ft (2BHK+2T) | - |
 | 1129 sq ft (2BHK+2T) | - |
 | 1141 sq ft (2BHK+2T) | - |
 | 1180 sq ft (2BHK+2T) | - |
2 more size(s)less size(s)
Report Error
Rohini Raagam Amenities
- Car Parking
- One Common Wall
- Individual Borewell with Submerisbile Motor
- Individual Septic Tank With Soak Pit
- 24X7 Water Supply
- Rain Water Harvesting
- Gated Community
- 24 X 7 Security
Rohini Raagam Specifications
Flooring
Living/Dining:
Vitrified Tiles
Master Bedroom:
Vitrified Tiles
Other Bedroom:
Vitrified Tiles
Fittings
Kitchen:
Modular Kitchen with Dishwasher
Toilets:
CP fittings
Gallery
Rohini RaagamElevation
Rohini RaagamVideos
Rohini RaagamAmenities
Rohini RaagamFloor Plans
Rohini RaagamNeighbourhood
Rohini RaagamOthers

Contact NRI Helpdesk on
Whatsapp(Chat Only)
Whatsapp(Chat Only)
+91-96939-69347

Contact Helpdesk on
Whatsapp(Chat Only)
Whatsapp(Chat Only)
+91-96939-69347
About Rohini

- 49
Years of Experience - 3
Total Projects - 1
Ongoing Projects - RERA ID
Discuss about Rohini Raagam
comment
Disclaimer
PropTiger.com is not marketing this real estate project (“Project”) and is not acting on behalf of the developer of this Project. The Project has been displayed for information purposes only. The information displayed here is not provided by the developer and hence shall not be construed as an offer for sale or an advertisement for sale by PropTiger.com or by the developer.
The information and data published herein with respect to this Project are collected from publicly available sources. PropTiger.com does not validate or confirm the veracity of the information or guarantee its authenticity or the compliance of the Project with applicable law in particular the Real Estate (Regulation and Development) Act, 2016 (“Act”). Read Disclaimer
The information and data published herein with respect to this Project are collected from publicly available sources. PropTiger.com does not validate or confirm the veracity of the information or guarantee its authenticity or the compliance of the Project with applicable law in particular the Real Estate (Regulation and Development) Act, 2016 (“Act”). Read Disclaimer
















