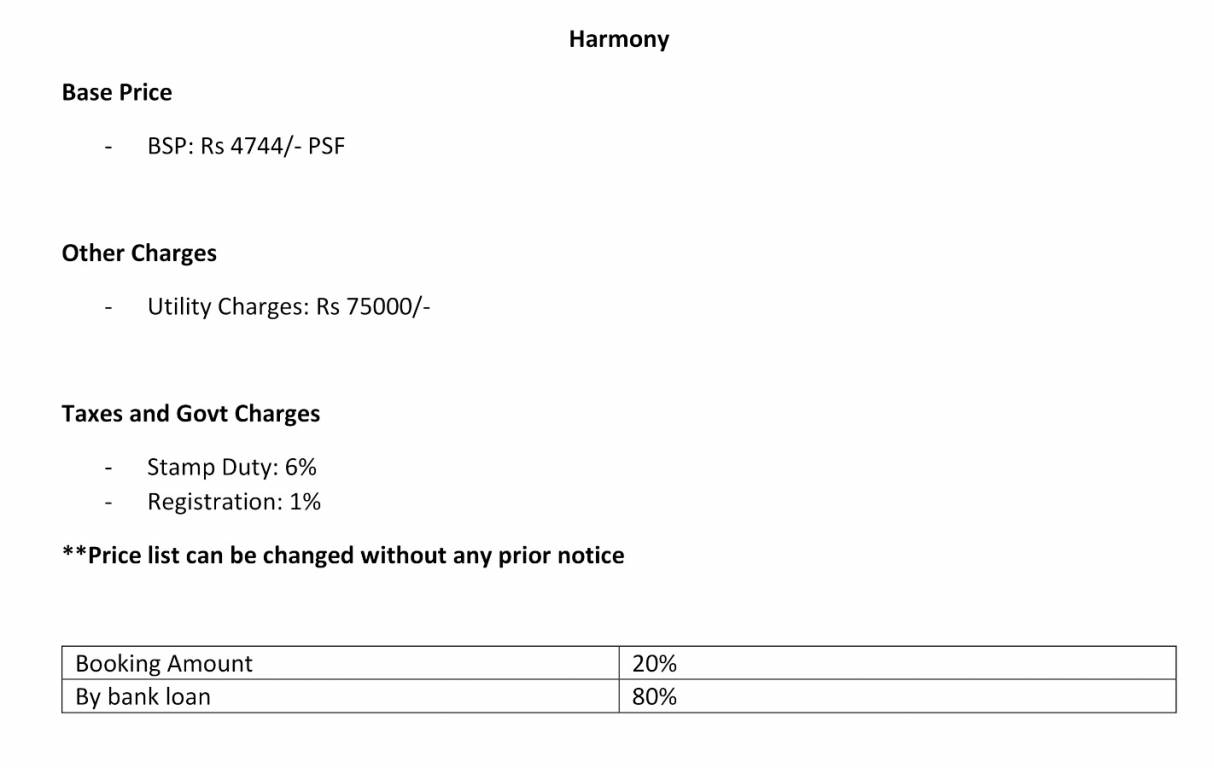
PROJECT RERA ID : Not Available
2530 sq ft 4 BHK 4T Apartment in United Builders Surat Harmony
Price on request
Project Location
Vesu, Surat
Basic Details
Amenities24
Specifications
Property Specifications
- CompletedStatus
- 2530 sq ftSize
- 0.05 AcresTotal Area
- ResaleAvailability
Salient Features
- Two Covered Car Parking for Each Apartment
- 5 Minutes walk to VR Mall
Located in Vesu, Surat, Harmony is a premium housing project launched by United Builders Surat. The project offers Apartment in 4 BHK configurations available from 2530 sqft. Harmony has many amenities, such as Bus Shelter, Gazebo, Vaastu Compliant, Badminton Court, Multipurpose Room etc.
Payment Plans

Price & Floorplan
4BHK+4T (2,530 sq ft)
Price On Request

- 4 Bathrooms
- 4 Bedrooms
Report Error
Gallery
United HarmonyElevation
United HarmonyVideos
United HarmonyFloor Plans
United HarmonyOthers
Other properties in United Builders Surat Harmony
- 4 BHK

Contact NRI Helpdesk on
Whatsapp(Chat Only)
Whatsapp(Chat Only)
+91-96939-69347

Contact Helpdesk on
Whatsapp(Chat Only)
Whatsapp(Chat Only)
+91-96939-69347
About United Builders Surat
United Builders Surat
- 2
Total Projects - 0
Ongoing Projects - RERA ID
Similar Properties
- PT ASSIST
![Project Image Project Image]() Happy Home 4BHK+4T (2,525 sq ft)by Happy Home Group SuratAirport Road, VesuPrice on request
Happy Home 4BHK+4T (2,525 sq ft)by Happy Home Group SuratAirport Road, VesuPrice on request - PT ASSIST
![Project Image Project Image]() Raghuvir 4BHK+4T (2,543 sq ft)by Raghuvir DeveloperVesuPrice on request
Raghuvir 4BHK+4T (2,543 sq ft)by Raghuvir DeveloperVesuPrice on request - PT ASSIST
![Project Image Project Image]() Milestone 4BHK+4T (2,505.62 sq ft)by Milestone CorporationVastugram, VIP Road, Ward 2, VesuPrice on request
Milestone 4BHK+4T (2,505.62 sq ft)by Milestone CorporationVastugram, VIP Road, Ward 2, VesuPrice on request - PT ASSIST
![Project Image Project Image]() Swagat 3BHK+3T (2,565 sq ft)by Swagat DevelopersOpp. Nandini 2, T.P. 6, Vesu, SuratPrice on request
Swagat 3BHK+3T (2,565 sq ft)by Swagat DevelopersOpp. Nandini 2, T.P. 6, Vesu, SuratPrice on request - PT ASSIST
![Project Image Project Image]() Raghuvir 3BHK+3Tby Raghuvir Developer150' VIP Road,Near Vesu, SuratPrice on request
Raghuvir 3BHK+3Tby Raghuvir Developer150' VIP Road,Near Vesu, SuratPrice on request
Discuss about United Harmony
comment
Disclaimer
PropTiger.com is not marketing this real estate project (“Project”) and is not acting on behalf of the developer of this Project. The Project has been displayed for information purposes only. The information displayed here is not provided by the developer and hence shall not be construed as an offer for sale or an advertisement for sale by PropTiger.com or by the developer.
The information and data published herein with respect to this Project are collected from publicly available sources. PropTiger.com does not validate or confirm the veracity of the information or guarantee its authenticity or the compliance of the Project with applicable law in particular the Real Estate (Regulation and Development) Act, 2016 (“Act”). Read Disclaimer
The information and data published herein with respect to this Project are collected from publicly available sources. PropTiger.com does not validate or confirm the veracity of the information or guarantee its authenticity or the compliance of the Project with applicable law in particular the Real Estate (Regulation and Development) Act, 2016 (“Act”). Read Disclaimer









