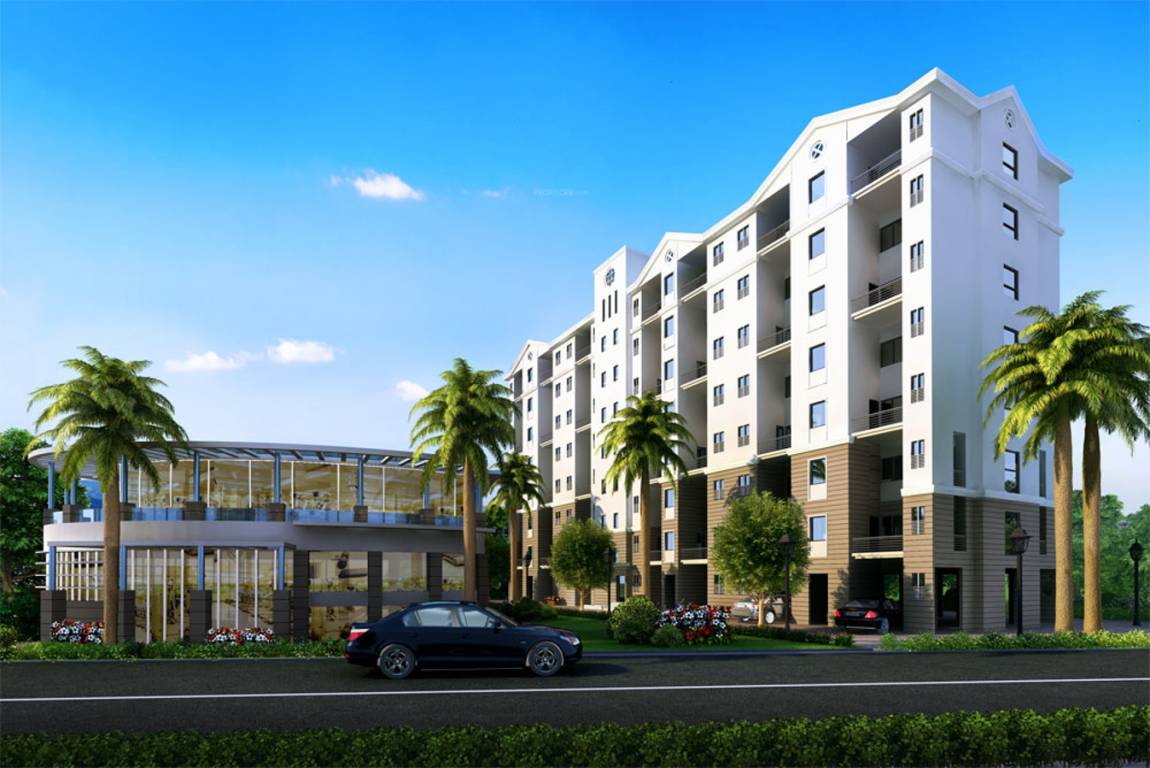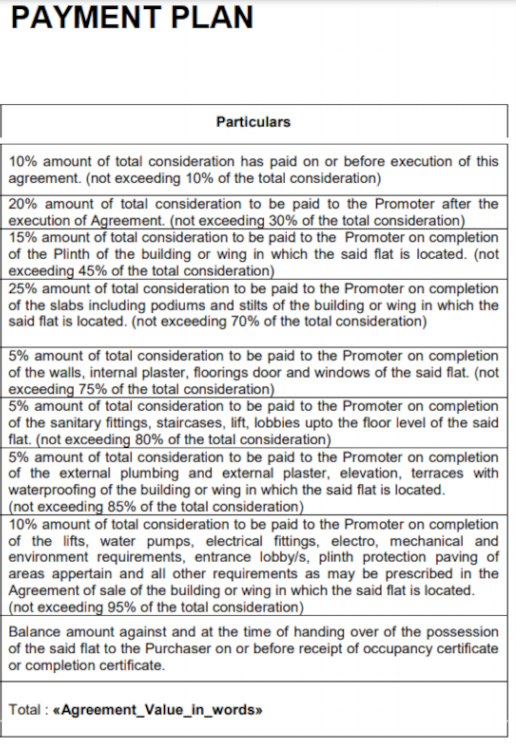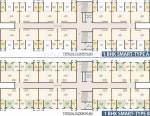
PROJECT RERA ID : P52100001412
477 sq ft 3 BHK 3T Apartment in Xrbia North Hinjewadi Developers Abode
₹ 34.92 L
See inclusions
- 1 BHK sq ft₹ 18.89 L
- 1 BHK sq ft₹ 16.25 L
- 1 BHK sq ft₹ 20.43 L
- 1 BHK sq ft₹ 20.57 L
- 1 BHK sq ft₹ 7.61 L
- 1 BHK sq ft₹ 10.54 L
- 1 BHK sq ft₹ 10.76 L
- 1 BHK sq ft₹ 12.45 L
- 1 BHK sq ft₹ 8.27 L
- 1 BHK sq ft₹ 10.54 L
- 1 BHK sq ft₹ 10.76 L
- 1 BHK sq ft₹ 12.15 L
- 1 BHK sq ft₹ 7.61 L
- 1 BHK sq ft₹ 15.37 L
- 1 BHK sq ft₹ 17.35 L
- 1 BHK sq ft₹ 18.60 L
- 1 BHK sq ft₹ 17.86 L
- 2 BHK sq ft
- 2 BHK sq ft₹ 30.02 L
- 2 BHK sq ft
- 2 BHK sq ft
- 2 BHK sq ft
- 2 BHK sq ft
- 2 BHK sq ft
- 2 BHK sq ft
- 2 BHK sq ft₹ 34.70 L
- 2 BHK sq ft
- 2 BHK sq ft
- 3 BHK sq ft
- 3 BHK sq ft
- 3 BHK sq ft₹ 34.92 L
- 3 BHK sq ft
Project Location
Jambhul, Pune
Basic Details
Amenities36
Specifications
Property Specifications
- CompletedStatus
- Aug'21Possession Start Date
- 8 AcresTotal Area
- 1375Total Launched apartments
- Nov'14Launch Date
- New and ResaleAvailability
Salient Features
- Luxurious properties
- It also has amenities like basketball court, jogging track, lawn tennis court and ,swimming pool
- It also offers services like community hall
- It also offers car parking
- Children play area
A flourishing life with a fine balance of international architecture and lush greenery awaits you at Xrbia Abode. It offers 1, 2 and 3 BHK homes delightfully designed by master architect Hafeez Contractor. Being adjacent to the Mumbai-Pune Highway (NH4), it is less than an hour away from Pune. It provides greater connectivity with an easy access to the expressway, 3 railway stations and the proposed international airport nearby. Here you can stay at peace as well as in sync with the fast progres...more
Approved for Home loans from following banks
Payment Plans

Price & Floorplan
3BHK+3T (476.63 sq ft)
₹ 34.92 L
See Price Inclusions

- 3 Bathrooms
- 3 Bedrooms
- 477 sqft
carpet area
property size here is carpet area. Built-up area is now available
Report Error
Gallery
Xrbia AbodeElevation
Xrbia AbodeFloor Plans
Xrbia AbodeNeighbourhood
Xrbia AbodeConstruction Updates
Xrbia AbodeOthers
Other properties in Xrbia North Hinjewadi Developers Abode
- 1 BHK
- 2 BHK
- 3 BHK

Contact NRI Helpdesk on
Whatsapp(Chat Only)
Whatsapp(Chat Only)
+91-96939-69347

Contact Helpdesk on
Whatsapp(Chat Only)
Whatsapp(Chat Only)
+91-96939-69347
About Xrbia North Hinjewadi Developers

- 31
Years of Experience - 53
Total Projects - 14
Ongoing Projects - RERA ID
XRBIA is a one of a kind foray into the mainstream realty market across the country and seeks to offer affordable housing options to contemporary customers. The company has projects in several areas including Nagpur, Pune, Mumbai and Delhi among others. The company is an initiative by the Eiffel Group which is headquartered in Pune. XRBIA is keenly focused on creating and developing the world class, self sufficient cities of the future in the country and seeks to combine affordability and sustai... read more
Similar Properties
- PT ASSIST
![Project Image Project Image]() Siddhivinayak 1BHK+1T (430 sq ft)by Siddhivinayak GroupsOff Mumbai Pune High NH 4, Tal. Maval, Nr.Talegaon-Dhabhade, JambhulPrice on request
Siddhivinayak 1BHK+1T (430 sq ft)by Siddhivinayak GroupsOff Mumbai Pune High NH 4, Tal. Maval, Nr.Talegaon-Dhabhade, JambhulPrice on request - PT ASSIST
![Project Image Project Image]() Siddhivinayak 1BHK+1T (430 sq ft)by Siddhivinayak GroupsOff Mumbai-Pune Highway (Nh4), Village Jambhul, Near Talegaon-Dabhade, PunePrice on request
Siddhivinayak 1BHK+1T (430 sq ft)by Siddhivinayak GroupsOff Mumbai-Pune Highway (Nh4), Village Jambhul, Near Talegaon-Dabhade, PunePrice on request - PT ASSIST
![Project Image Project Image]() Dreams 1BHK+1T (528 sq ft) Study Roomby Dreams CorporationGat No13, Near Reliance Petrol Pump, Talegaon, Maval, PunePrice on request
Dreams 1BHK+1T (528 sq ft) Study Roomby Dreams CorporationGat No13, Near Reliance Petrol Pump, Talegaon, Maval, PunePrice on request - PT ASSIST
![Project Image Project Image]() Unique 1BHK+1T (610 sq ft) + Study Roomby Unique MulticonSno. 13A 10 At Wadagaon (CT), Mawal, Talegaon DabhadePrice on request
Unique 1BHK+1T (610 sq ft) + Study Roomby Unique MulticonSno. 13A 10 At Wadagaon (CT), Mawal, Talegaon DabhadePrice on request - PT ASSIST
![Project Image Project Image]() APL 3BHK+3T (755.41 sq ft)by APL Yashomangal DevelopersS.No. 123/2 At Wadagaon (CT), Mawal, Talegaon DabhadePrice on request
APL 3BHK+3T (755.41 sq ft)by APL Yashomangal DevelopersS.No. 123/2 At Wadagaon (CT), Mawal, Talegaon DabhadePrice on request
Discuss about Xrbia Abode
comment
Disclaimer
PropTiger.com is not marketing this real estate project (“Project”) and is not acting on behalf of the developer of this Project. The Project has been displayed for information purposes only. The information displayed here is not provided by the developer and hence shall not be construed as an offer for sale or an advertisement for sale by PropTiger.com or by the developer.
The information and data published herein with respect to this Project are collected from publicly available sources. PropTiger.com does not validate or confirm the veracity of the information or guarantee its authenticity or the compliance of the Project with applicable law in particular the Real Estate (Regulation and Development) Act, 2016 (“Act”). Read Disclaimer
The information and data published herein with respect to this Project are collected from publicly available sources. PropTiger.com does not validate or confirm the veracity of the information or guarantee its authenticity or the compliance of the Project with applicable law in particular the Real Estate (Regulation and Development) Act, 2016 (“Act”). Read Disclaimer





















